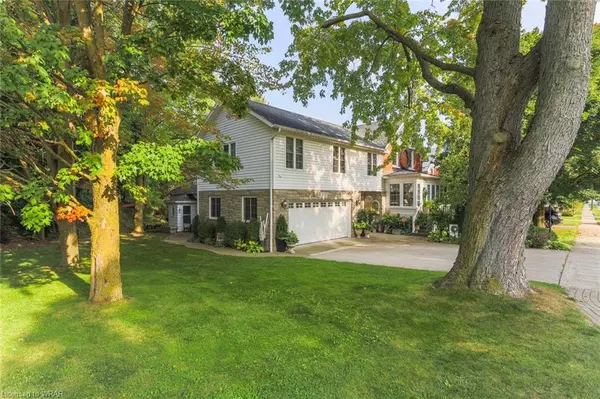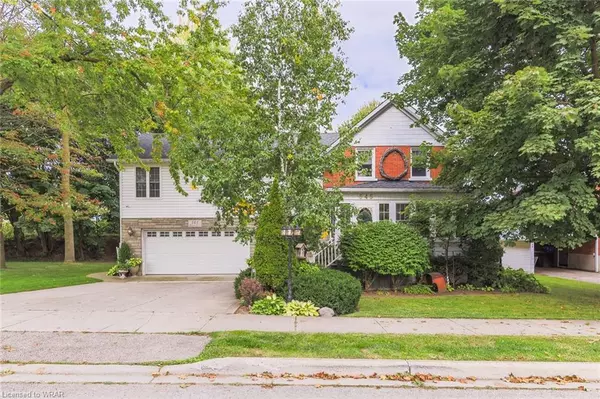$795,000
$799,900
0.6%For more information regarding the value of a property, please contact us for a free consultation.
545 Richelieu Avenue S Listowel, ON N4W 1Z2
3 Beds
3 Baths
2,524 SqFt
Key Details
Sold Price $795,000
Property Type Single Family Home
Sub Type Single Family Residence
Listing Status Sold
Purchase Type For Sale
Square Footage 2,524 sqft
Price per Sqft $314
MLS Listing ID 40489131
Sold Date 01/29/24
Style Two Story
Bedrooms 3
Full Baths 3
Abv Grd Liv Area 2,795
Originating Board Waterloo Region
Annual Tax Amount $3,998
Lot Size 7,318 Sqft
Acres 0.168
Property Description
Welcome to 545 Richelieu Ave S in Listowel, Ontario! This stunning two story home boasts over 2500 sq. ft of finished living space and features an attached double car garage, a concrete driveway, a (25ft by 15ft) heated shop, and a standby Generac Generator that will run your entire home. This home is situated on a (61ft x 125ft) lot that is beautifully landscaped, and backing onto the Maitland River. As you enter the home you are greeted by a spacious foyer that takes you into the kitchen, which is perfect space for entertaining, every hostess dream! The open concept dining room, and large family room backs onto the patio, where your patio doors provide a ton of natural lights, and views out to your spacious backyard oasis. Main floor laundry located in the 3 piece bathroom off the dining area. The front of the home host a three seasons sun room where you can sit back, relax and enjoy your morning coffee. Head upstairs to your primary bedroom oasis, this one in a kind room has over 600 sq. ft of living space, with a sitting area, a spacious walk in closet, and a 3-piece ensuite with modern finishes throughout. Two more bedrooms and a 4-piece bathroom fully renovated in 2022, completes the second floor. The partially finished basement in this home is such a lovely surprise! This cozy recreation room is a great a bonus space, that can be used in so many different ways. Conveniently located within walking distance to downtown, and Wilson Park! This is the perfect place raise your family and call home, you don't want to miss your opportunity to view this beautiful home!
Location
Province ON
County Perth
Area North Perth
Zoning R4
Direction South on Wallace Ave S, West on Erie St W, first house on the left on Richelieu Ave S.
Rooms
Basement Full, Partially Finished
Kitchen 1
Interior
Interior Features Central Vacuum, Auto Garage Door Remote(s), Built-In Appliances, Ceiling Fan(s)
Heating Fireplace-Gas, Forced Air, Gas Hot Water
Cooling Central Air
Fireplaces Number 1
Fireplaces Type Family Room, Gas
Fireplace Yes
Window Features Window Coverings,Skylight(s)
Appliance Bar Fridge, Garborator, Oven, Water Heater Owned, Dryer, Gas Stove, Hot Water Tank Owned, Microwave, Refrigerator, Washer, Wine Cooler
Laundry In Bathroom, Laundry Closet
Exterior
Exterior Feature Landscaped, Privacy
Parking Features Attached Garage, Garage Door Opener, Concrete
Garage Spaces 2.0
Roof Type Asphalt Shing
Porch Deck
Lot Frontage 69.0
Lot Depth 125.22
Garage Yes
Building
Lot Description Urban, Rectangular, City Lot, Near Golf Course, Hospital, Library, Park, Place of Worship, Playground Nearby, Rec./Community Centre, Schools, Shopping Nearby
Faces South on Wallace Ave S, West on Erie St W, first house on the left on Richelieu Ave S.
Foundation Concrete Perimeter
Sewer Sewer (Municipal)
Water Municipal-Metered
Architectural Style Two Story
Structure Type Aluminum Siding
New Construction No
Schools
Elementary Schools Listowel Eastdale Public School
High Schools Listowel District Secondary School
Others
Senior Community false
Tax ID 530230089
Ownership Freehold/None
Read Less
Want to know what your home might be worth? Contact us for a FREE valuation!

Our team is ready to help you sell your home for the highest possible price ASAP

GET MORE INFORMATION





