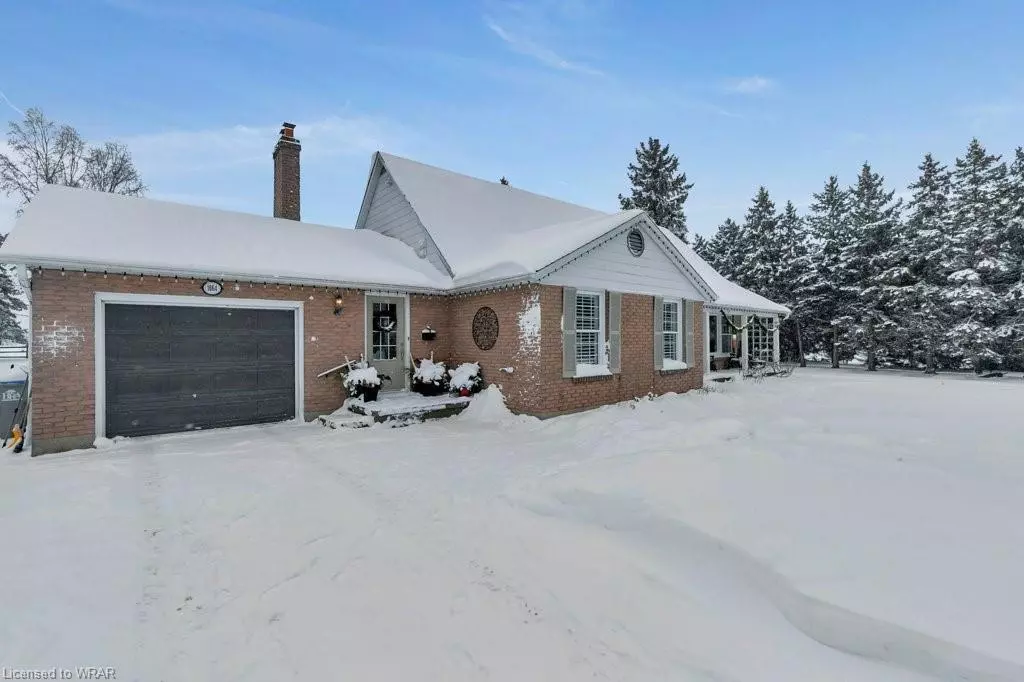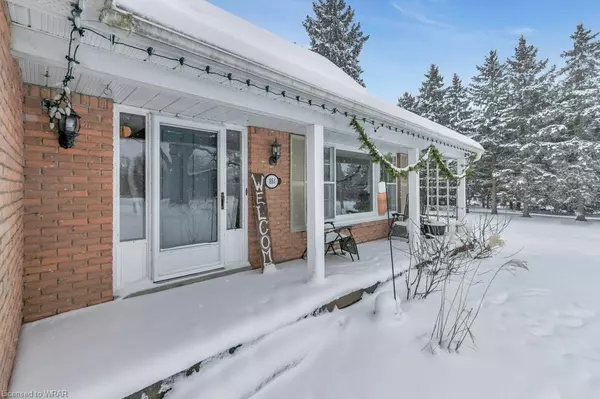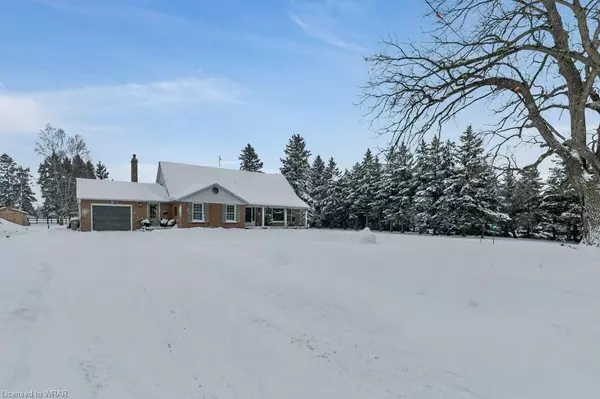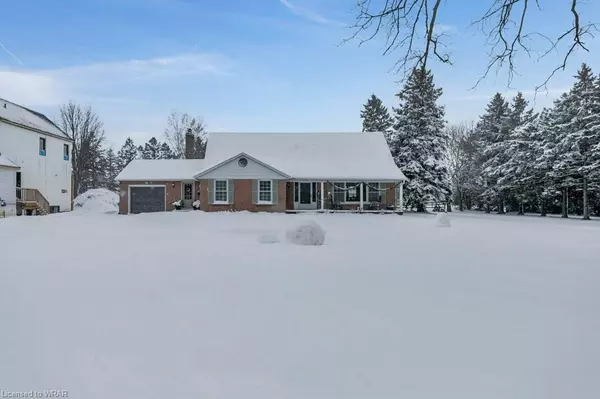$758,000
$758,000
For more information regarding the value of a property, please contact us for a free consultation.
1064 Walton Avenue N Listowel, ON N4W 3S2
3 Beds
3 Baths
2,244 SqFt
Key Details
Sold Price $758,000
Property Type Single Family Home
Sub Type Single Family Residence
Listing Status Sold
Purchase Type For Sale
Square Footage 2,244 sqft
Price per Sqft $337
MLS Listing ID 40529712
Sold Date 01/29/24
Style 1.5 Storey
Bedrooms 3
Full Baths 3
Abv Grd Liv Area 3,441
Originating Board Waterloo Region
Annual Tax Amount $4,950
Property Description
Welcome to 1064 Walton Avenue in Listowel. As you step inside this cozy 3-bedroom, 3-bathroom home, you'll be greeted by ample natural light from the large windows offering views of the backyard. The spacious kitchen, dining, and living rooms create a seamless flow, providing an ideal space for hosting gatherings. In addition to the main floor's two living spaces, the basement boasts a spacious rec room, offering even more room for relaxation and entertainment. Furthermore, the basement features two additional dens that could potentially be transformed into extra bedrooms to suit your needs. Upgrades to this home in recent years include new flooring, modern fixtures, updated electrical, a luxurious master bathroom addition, and a stunning heirloom kitchen with quartz countertops, and a finished basement. Imagine starting your day with a cup of coffee, enjoying the oversized 89 by 268 ft backyard, providing ample room for both children and pets to play. The backyard has potential for an shop with electrical and water hook up running to the back of the property. You'll also have the advantage of a double-car driveway that offers parking for up to 6 vehicles. Don't miss out on the opportunity to make this house your dream home!
Location
Province ON
County Perth
Area North Perth
Zoning RR
Direction Head southwest on Wallace Ave N/ON-23 toward McKenzie St E, turn left onto McKenzie St E, turn left at the 3rd cross street onto Davidson Ave N, turn left onto Walton Ave, Destination at the end.
Rooms
Basement Full, Finished
Kitchen 1
Interior
Interior Features Auto Garage Door Remote(s), Central Vacuum
Heating Forced Air, Natural Gas
Cooling Central Air
Fireplaces Type Living Room, Wood Burning
Fireplace Yes
Window Features Window Coverings
Appliance Water Softener, Dryer, Refrigerator, Stove, Washer
Laundry Main Level
Exterior
Parking Features Attached Garage
Garage Spaces 1.0
Roof Type Asphalt Shing
Lot Frontage 89.31
Lot Depth 268.57
Garage Yes
Building
Lot Description Urban, Hospital, Library, Park, Place of Worship
Faces Head southwest on Wallace Ave N/ON-23 toward McKenzie St E, turn left onto McKenzie St E, turn left at the 3rd cross street onto Davidson Ave N, turn left onto Walton Ave, Destination at the end.
Foundation Poured Concrete
Sewer Sewer (Municipal)
Water Municipal-Metered
Architectural Style 1.5 Storey
New Construction No
Others
Senior Community false
Tax ID 530140453
Ownership Freehold/None
Read Less
Want to know what your home might be worth? Contact us for a FREE valuation!

Our team is ready to help you sell your home for the highest possible price ASAP

GET MORE INFORMATION





