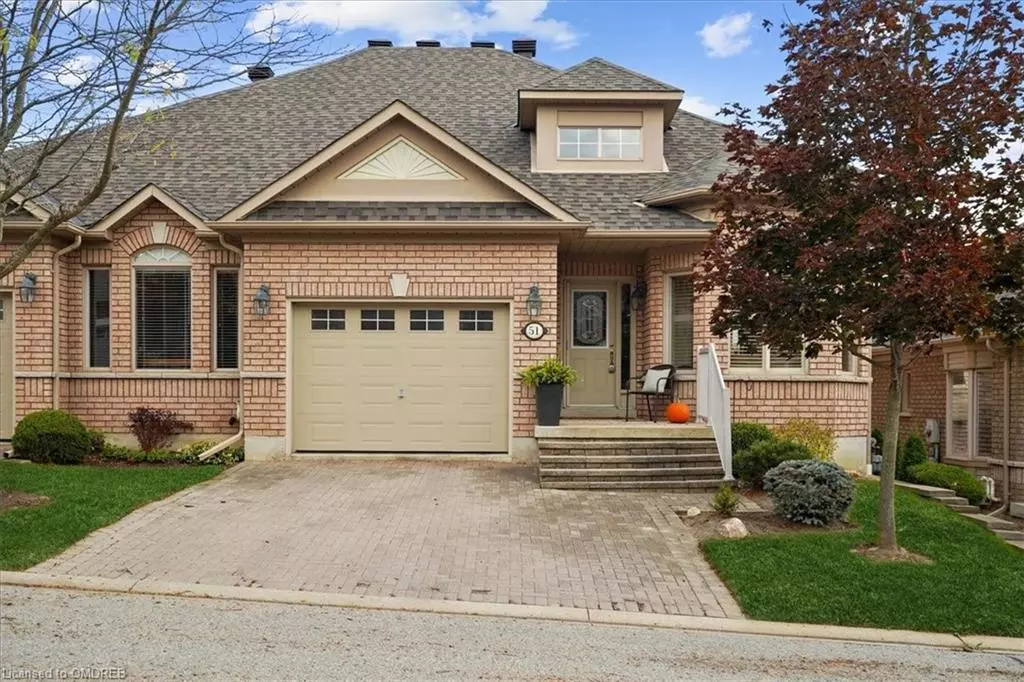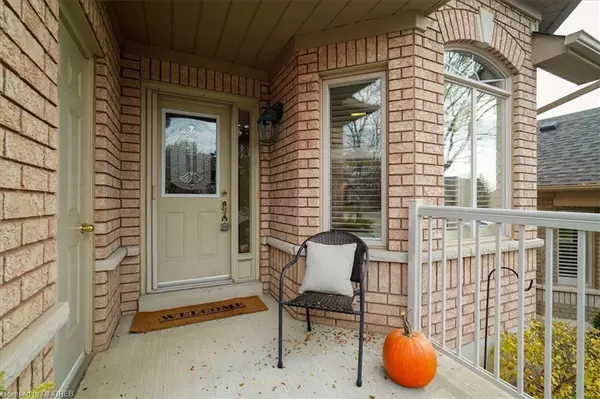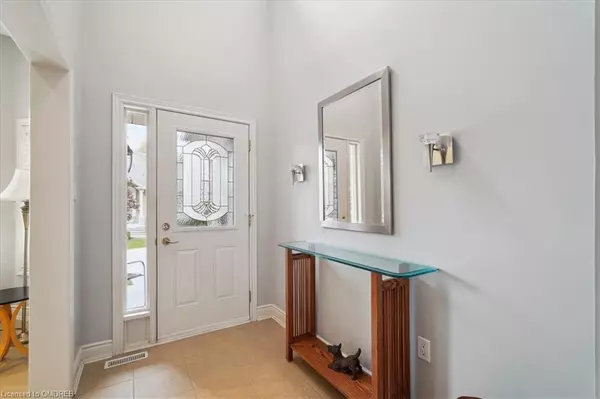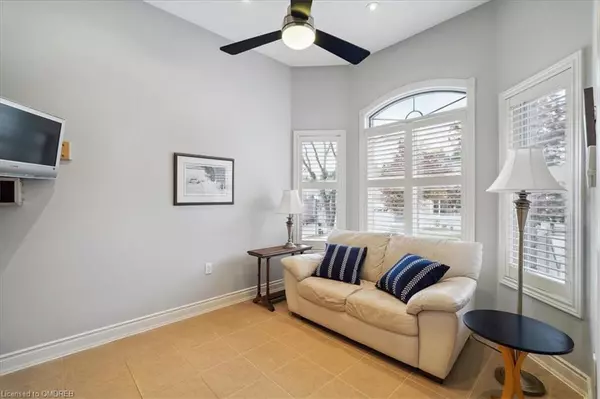$735,000
$749,000
1.9%For more information regarding the value of a property, please contact us for a free consultation.
51 Renaissance Point Alliston, ON L9R 2H7
3 Beds
3 Baths
1,272 SqFt
Key Details
Sold Price $735,000
Property Type Single Family Home
Sub Type Single Family Residence
Listing Status Sold
Purchase Type For Sale
Square Footage 1,272 sqft
Price per Sqft $577
MLS Listing ID 40504393
Sold Date 01/29/24
Style Bungalow
Bedrooms 3
Full Baths 2
Half Baths 1
HOA Fees $565/mo
HOA Y/N Yes
Abv Grd Liv Area 1,272
Originating Board Oakville
Annual Tax Amount $3,726
Property Description
Welcome to 51 Renaissance Point, a stunning semi-detached bungalow, tucked into the desirable Briar Hill - a sought after active adult lifestyle community! The spacious home boasts 9-foot ceilings, an open concept floor plan, pot lights, crown moulding throughout & 2 fireplaces, creating a warm and inviting ambiance. The main floor features a luxurious master bedroom with a 4-piece ensuite bathroom, offering a private retreat. A true chef’s kitchen, equipped with stainless steel appliances, eat-in kitchen, and generous counter space. Entertain guests in the graceful dining room, or unwind in the inviting living room, while a loft space offers versatile usage possibilities. Step out onto the back deck, complete with a convenient gas line hook up, and admire the generous green space and adjacent parkette. The lower level of this home is complete with two bedrooms, a family/rec room that's perfect for social gatherings, an additional 3-piece bathroom, a workshop, and a cantina for wine enthusiasts. Plus, there's ample storage space to keep your home organized and clutter-free. This home is conveniently located close to resident community centre & Nottawasaga Inn & Resort with a range of amenities. Don’t miss out on this opportunity to own in the desirable Briar Hill Community!
Location
Province ON
County Simcoe County
Area New Tecumseth
Zoning LR
Direction 89 to C W Leach
Rooms
Basement Full, Finished
Kitchen 1
Interior
Interior Features Central Vacuum
Heating Forced Air
Cooling Central Air
Fireplace No
Exterior
Parking Features Attached Garage
Garage Spaces 1.0
View Y/N true
Roof Type Asphalt Shing
Garage Yes
Building
Lot Description Urban, Near Golf Course, Open Spaces, Shopping Nearby, Skiing, Trails, View from Escarpment
Faces 89 to C W Leach
Foundation Concrete Block
Sewer Sewer (Municipal)
Water Municipal
Architectural Style Bungalow
New Construction No
Others
Senior Community false
Tax ID 593240005
Ownership Condominium
Read Less
Want to know what your home might be worth? Contact us for a FREE valuation!

Our team is ready to help you sell your home for the highest possible price ASAP

GET MORE INFORMATION





