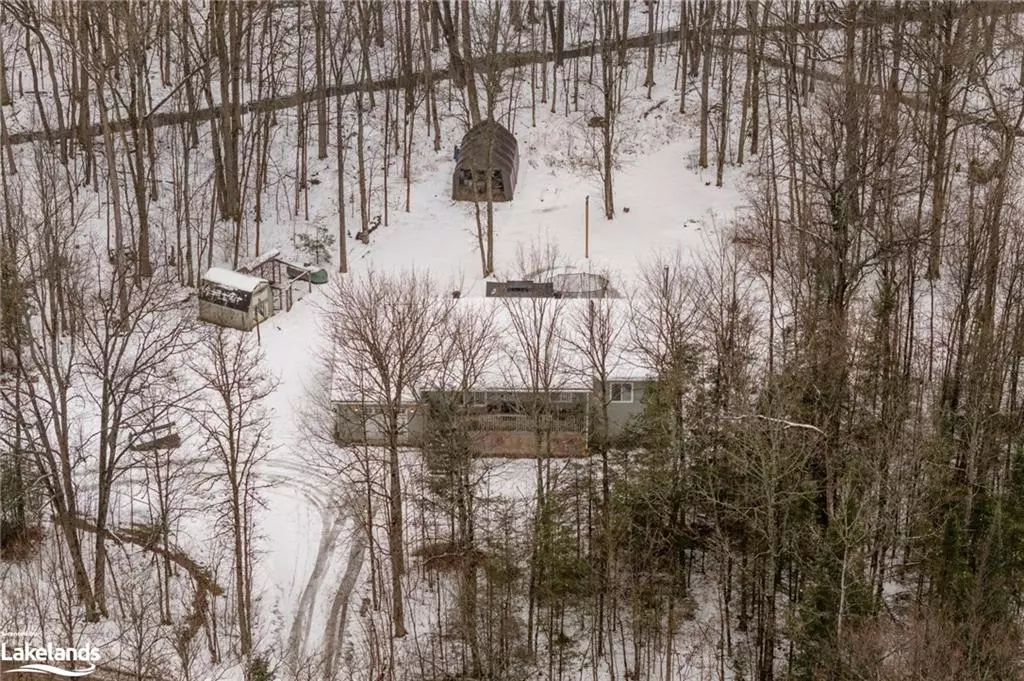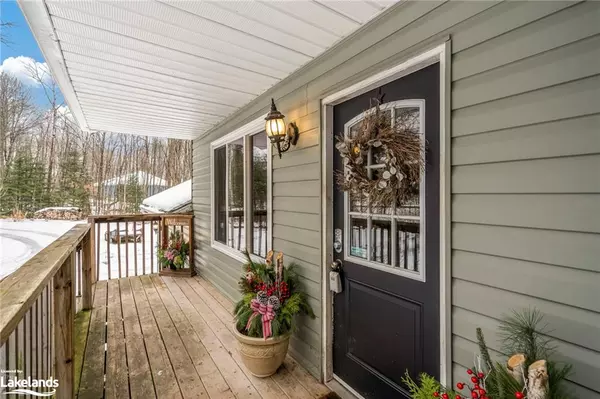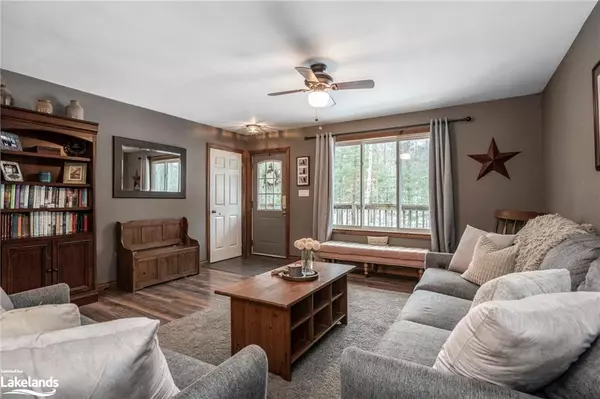$638,500
$649,900
1.8%For more information regarding the value of a property, please contact us for a free consultation.
1532 Silk Line Coldwater, ON L0K 1E0
3 Beds
1 Bath
1,197 SqFt
Key Details
Sold Price $638,500
Property Type Single Family Home
Sub Type Single Family Residence
Listing Status Sold
Purchase Type For Sale
Square Footage 1,197 sqft
Price per Sqft $533
MLS Listing ID 40520773
Sold Date 01/29/24
Style Bungalow Raised
Bedrooms 3
Full Baths 1
Abv Grd Liv Area 1,986
Originating Board The Lakelands
Year Built 2009
Annual Tax Amount $2,581
Lot Size 1.280 Acres
Acres 1.28
Property Description
Nestled On A Private 1.28-Acre Lot, This Charming Raised Bungalow Welcomes You, With Its Covered Front Porch, Instantly Setting The Tone For This Cozy Retreat. Featuring 3 Bedrooms, 1 Bathroom, And A Coveted Bonus Room. The Open-Concept Design Bathes The Interior In Natural Light, Creating An Inviting Ambiance, While The Lower Level Showcases An Additional Family Room Complemented By An Alluring Fireplace, Offering A Perfect Space For Warmth And Relaxation. Outside, A Sizable Deck Sets The Stage For Memorable Gatherings, Making It The Perfect Backdrop For Entertaining Friends And Family. Conveniently Located Just Outside The Quaint Town Of Coldwater, This Home Seamlessly Combines Comfort And Convenience.
Location
Province ON
County Simcoe County
Area Severn
Zoning RR
Direction Hwy 12 to Sturgeon Bay Rd, L on River St/Upper big Chute Rd, R on Silk Line; SOP
Rooms
Other Rooms Shed(s), Storage
Basement Separate Entrance, Full, Partially Finished, Sump Pump
Kitchen 1
Interior
Interior Features High Speed Internet, Ceiling Fan(s), Water Treatment
Heating Forced Air, Propane
Cooling Central Air
Fireplaces Number 1
Fireplaces Type Wood Burning Stove
Fireplace Yes
Window Features Window Coverings
Appliance Water Heater Owned, Built-in Microwave, Dishwasher, Dryer, Gas Stove, Hot Water Tank Owned, Refrigerator, Washer
Laundry In Basement
Exterior
Exterior Feature Privacy
Parking Features Attached Garage, Circular, Gravel
Garage Spaces 1.0
Utilities Available Cell Service, Electricity Connected, Garbage/Sanitary Collection, Recycling Pickup, Phone Available
Roof Type Asphalt Shing
Porch Deck, Porch
Lot Frontage 203.0
Lot Depth 261.0
Garage Yes
Building
Lot Description Rural, Rectangular, Beach, Near Golf Course, Highway Access, Marina, Open Spaces, Park, Quiet Area, School Bus Route, Schools, Shopping Nearby, Skiing, Trails
Faces Hwy 12 to Sturgeon Bay Rd, L on River St/Upper big Chute Rd, R on Silk Line; SOP
Foundation Concrete Block
Sewer Septic Tank
Water Dug Well
Architectural Style Bungalow Raised
Structure Type Vinyl Siding
New Construction No
Others
Senior Community false
Tax ID 585960096
Ownership Freehold/None
Read Less
Want to know what your home might be worth? Contact us for a FREE valuation!

Our team is ready to help you sell your home for the highest possible price ASAP

GET MORE INFORMATION





