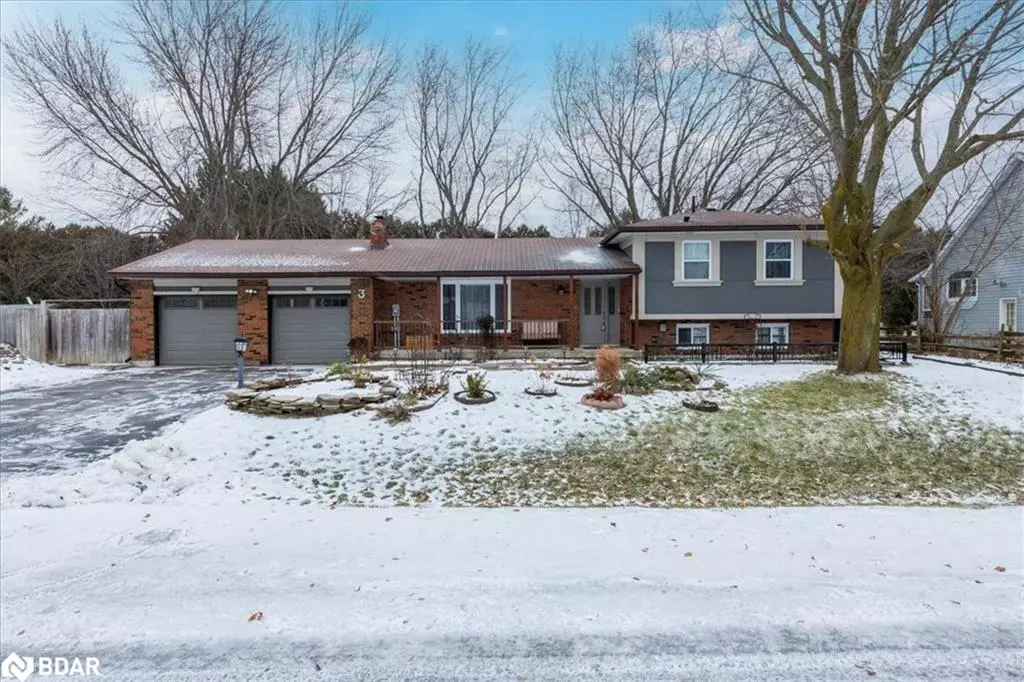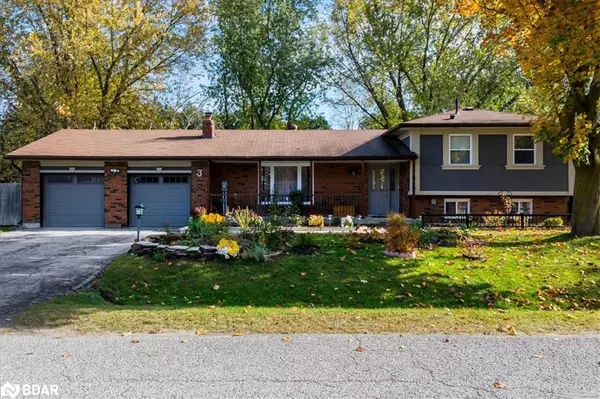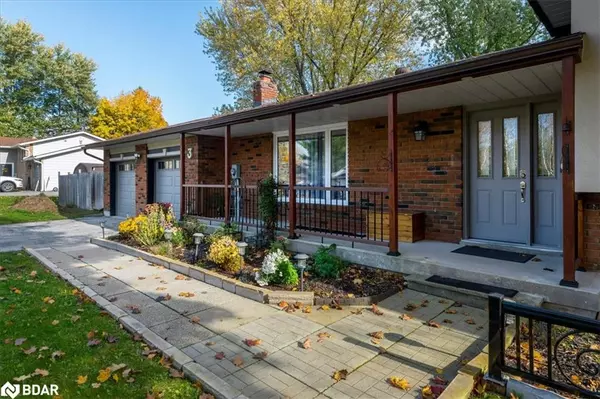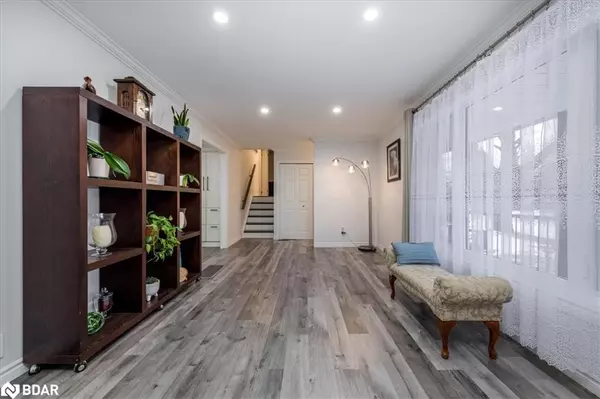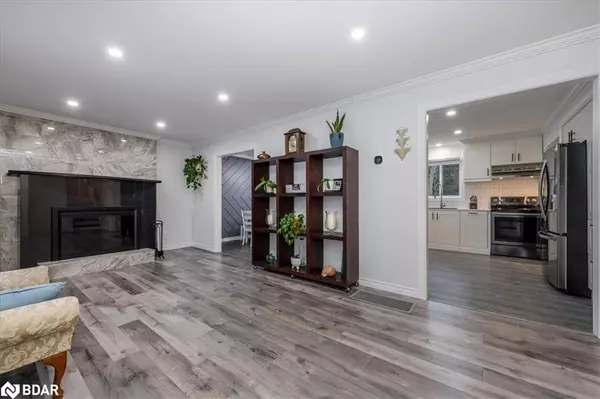$815,000
$845,000
3.6%For more information regarding the value of a property, please contact us for a free consultation.
3 Pineway Court New Lowell, ON L0M 1N0
3 Beds
2 Baths
1,241 SqFt
Key Details
Sold Price $815,000
Property Type Single Family Home
Sub Type Single Family Residence
Listing Status Sold
Purchase Type For Sale
Square Footage 1,241 sqft
Price per Sqft $656
MLS Listing ID 40528418
Sold Date 01/29/24
Style Sidesplit
Bedrooms 3
Full Baths 2
Abv Grd Liv Area 1,933
Originating Board Barrie
Year Built 1979
Annual Tax Amount $3,380
Lot Size 0.390 Acres
Acres 0.39
Property Description
BEAUTIFULLY UPGRADED & MOVE-IN READY! Escape To This Magnificent Private Property Just Minutes To All Amenities. Impressive 3 Bed | 2 Full Bath | 1933 Fin Sqft Home Loaded w/Quality Upgrades. Gorgeous Kitchen w/Black SS Appliances. Large Living Rm w/Stunning Fireplace. Open Concept Dining Rm. Secluded Primary Suite w/Giant Walk-In Closet & Ensuite Bath. Lower Level Family Rm w/Gas Fireplace & Bar, Bedroom, Kitchenette/Laundry Rm + A Big Storage/Work Space. 4 Car Driveway. Huge Double Garage. Covered Porch. Fenced Park-Like Yard w/Mature Trees, Patio, Covered BBQ Area, Smoker, 2 Sheds & Fire-Pit. RECENT UPDATES: Furnace, Most Windows & Doors, Kitchen, Appliances, Bathrooms, Garage Doors & Openers, Flooring, Lighting, Paint, Crown Molding, Stucco, Front Porch Railing/Posts & Irrigation System (Front Yard). IMMACULATE & METICULOUSLY MAINTAINED!
Location
Province ON
County Simcoe County
Area Clearview
Zoning RESIDENTIAL
Direction BRENTWOOD TO
Rooms
Other Rooms Shed(s), Storage
Basement Full, Finished
Kitchen 2
Interior
Interior Features High Speed Internet, Auto Garage Door Remote(s), Built-In Appliances, In-law Capability, In-Law Floorplan
Heating Fireplace-Gas, Forced Air, Natural Gas
Cooling Central Air
Fireplaces Number 2
Fireplaces Type Gas
Fireplace Yes
Window Features Window Coverings
Appliance Dishwasher, Dryer, Range Hood, Refrigerator, Stove, Washer
Laundry In Basement
Exterior
Exterior Feature Landscaped, Lawn Sprinkler System, Privacy
Parking Features Attached Garage, Garage Door Opener, Asphalt, Built-In
Garage Spaces 2.0
Fence Full
Utilities Available Cable Connected, Cell Service, Electricity Connected, Fibre Optics, Garbage/Sanitary Collection, Natural Gas Connected, Recycling Pickup, Phone Connected
View Y/N true
View Trees/Woods
Roof Type Asphalt Shing
Porch Patio, Porch
Lot Frontage 157.0
Lot Depth 110.0
Garage Yes
Building
Lot Description Rural, Landscaped, Quiet Area
Faces BRENTWOOD TO
Foundation Concrete Perimeter
Sewer Septic Tank
Water Municipal
Architectural Style Sidesplit
Structure Type Stucco
New Construction No
Others
Senior Community false
Tax ID 582140119
Ownership Freehold/None
Read Less
Want to know what your home might be worth? Contact us for a FREE valuation!

Our team is ready to help you sell your home for the highest possible price ASAP
GET MORE INFORMATION

