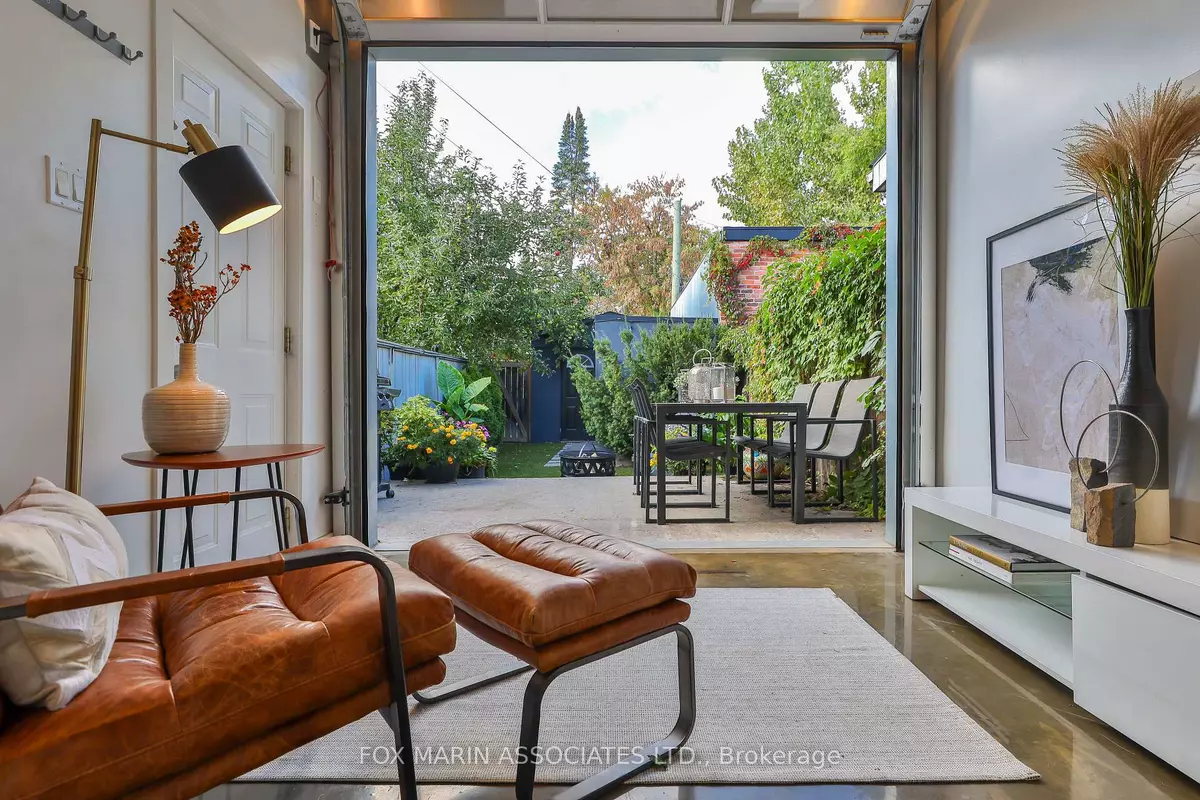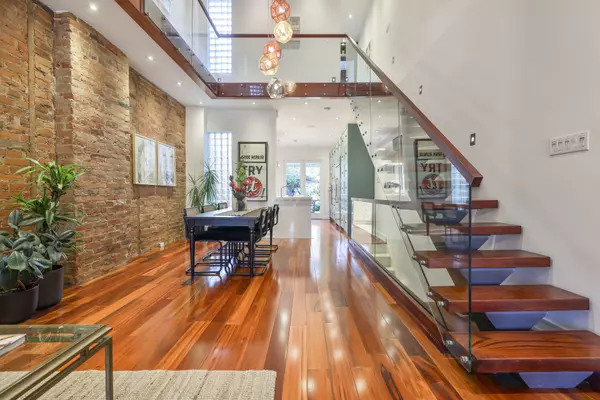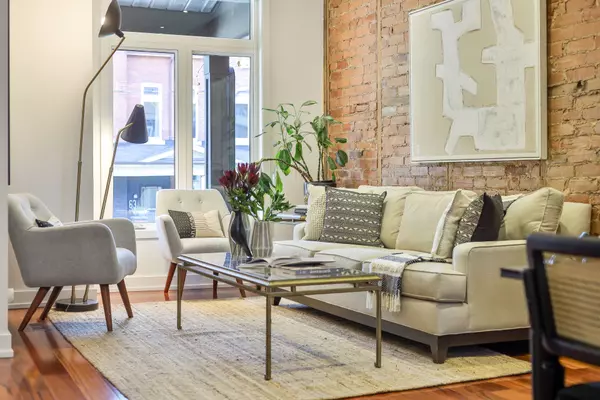$1,760,000
$1,800,000
2.2%For more information regarding the value of a property, please contact us for a free consultation.
66 Annette ST Toronto W02, ON M6P 1N4
4 Beds
2 Baths
Key Details
Sold Price $1,760,000
Property Type Condo
Sub Type Att/Row/Townhouse
Listing Status Sold
Purchase Type For Sale
Approx. Sqft 1500-2000
Subdivision Junction Area
MLS Listing ID W7232748
Sold Date 02/22/24
Style 2 1/2 Storey
Bedrooms 4
Annual Tax Amount $6,076
Tax Year 2023
Property Sub-Type Att/Row/Townhouse
Property Description
Rooted In 1871, This Junction Residence, Stretching Over 1,900 Sq. Ft, Marries The Architectural Brilliance Of A Bygone Era W/ The Spirited Nuances Of Today. An Expansive Artistic Space Beckons, Including The 20ft-High Atrium, Drawing Inspiration From Moroccan Design Juxtaposed Against Century-Old Brick & Brazilian Hardwood. Step Into The Kitchen, The Home's Gastronomic Heart & Be Dazzled By Clean Surfaces, Plentiful Cabinetry & Airy Spaces - Sunlight Streams Through The Avant-Garde Garage-Style Rolling Door, Creating A Luminescent Ambience Over A Flex Space Calling For Yogis & Artists Alike. Venture Further To Discover Design Marvels: Hotel-Inspired Chambers,Spa-Indulgent Bathrooms, Rich Tiles&Integrated Wardrobes Merging Utility&Sophistication. And For Those Seeking An Enclave For Remote Work, The 2nd Floor Houses A Discreet Office, Augmented By Hidden Millwork & A Backyard Refuge. The Home Shuns The Expected, Replacing Antiquated Formalities With An Inviting, Fluid Modernity!
Location
Province ON
County Toronto
Community Junction Area
Area Toronto
Rooms
Family Room No
Basement Finished
Kitchen 1
Separate Den/Office 1
Interior
Cooling Central Air
Exterior
Parking Features Lane
Garage Spaces 1.0
Pool None
Lot Frontage 14.75
Lot Depth 126.75
Total Parking Spaces 1
Building
Building Age 100+
Others
ParcelsYN No
Read Less
Want to know what your home might be worth? Contact us for a FREE valuation!

Our team is ready to help you sell your home for the highest possible price ASAP

GET MORE INFORMATION





