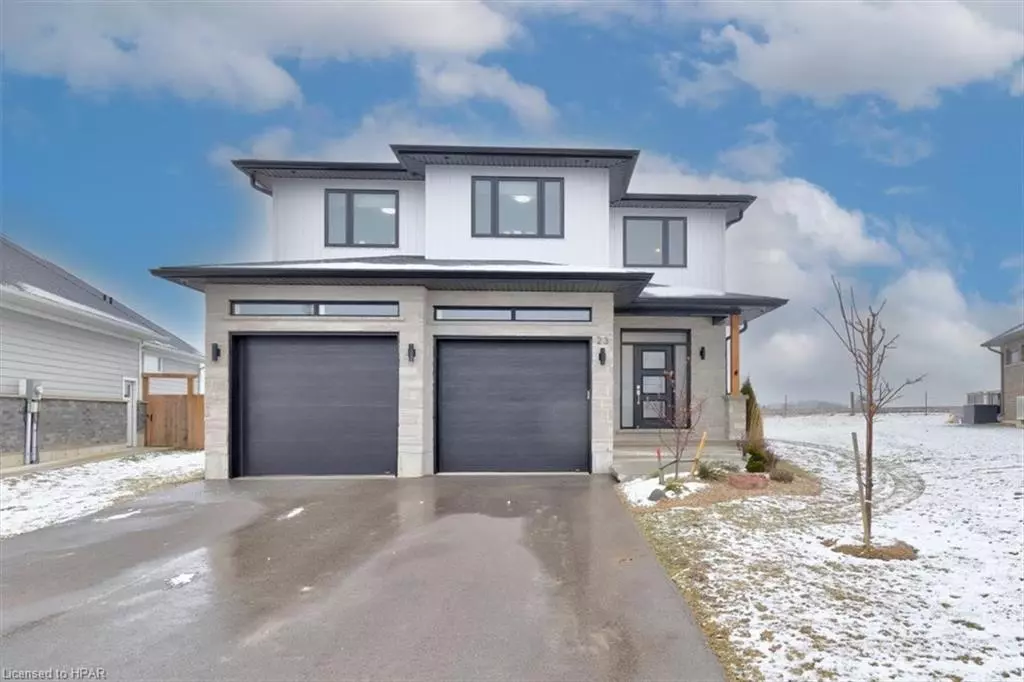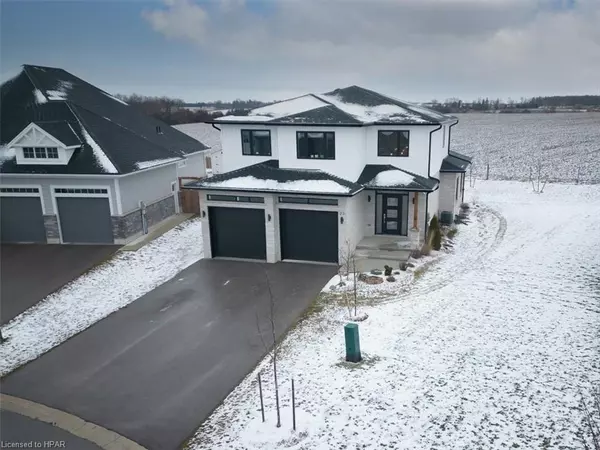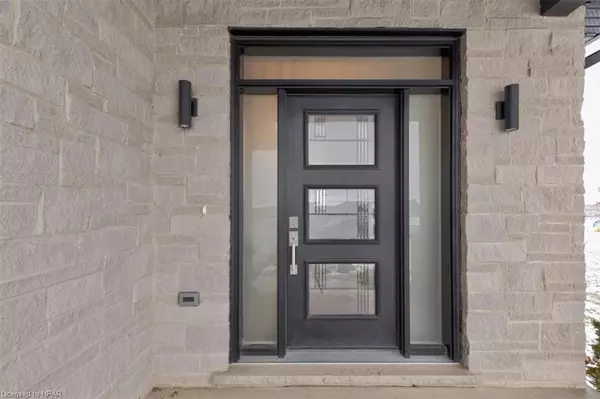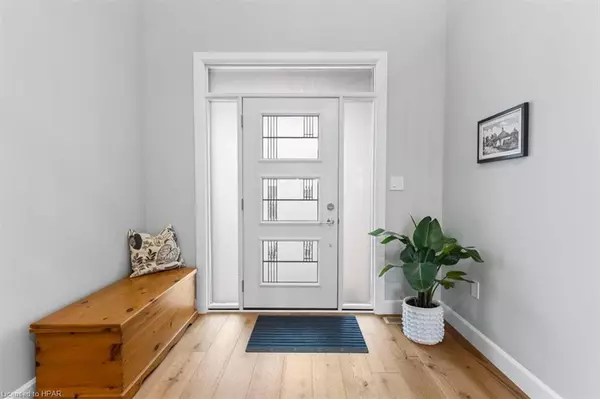$935,000
$949,000
1.5%For more information regarding the value of a property, please contact us for a free consultation.
23 Hawthorn Court St. Marys, ON N4X 1E8
4 Beds
4 Baths
2,180 SqFt
Key Details
Sold Price $935,000
Property Type Single Family Home
Sub Type Single Family Residence
Listing Status Sold
Purchase Type For Sale
Square Footage 2,180 sqft
Price per Sqft $428
MLS Listing ID 40525068
Sold Date 01/28/24
Style Two Story
Bedrooms 4
Full Baths 3
Half Baths 1
Abv Grd Liv Area 3,030
Originating Board Huron Perth
Year Built 2021
Annual Tax Amount $5,994
Property Description
Built in 2021, this stunning modern home sits on a quiet court and backs onto peaceful country fields! Enjoy sunrises from the sprawling deck or curl up in the living room and watch from the oversized back windows. When you walk in the front door the stunning foyer is open to the second story. From there you walk into the open concept living space with a white kitchen and large center island - all with stone counter tops. The recently finished lower level has a media room, play area, fourth bedroom and three piece bath. Every detail in this home has been thoughtfully planned - from the upstairs laundry, large en-suite with soaker tub and infloor heat. There are high end electrical upgrades throughout including smart switches, exterior cameras, and roughed-in electrical for a car charger & home generator. The extended double garage has the maintenance free truss-core interior and leads to the main floor mudroom. It’s a rare opportunity to purchase a Larry Otten built home in this extraordinary location with all the bells and whistles.
Location
Province ON
County Perth
Area St. Marys
Zoning R3-17
Direction Stoneridge, to Ridgewood, to Hawthorne Cres.
Rooms
Basement Full, Partially Finished, Sump Pump
Kitchen 1
Interior
Interior Features High Speed Internet, Auto Garage Door Remote(s), Ceiling Fan(s)
Heating Forced Air, Natural Gas
Cooling Central Air
Fireplace No
Window Features Window Coverings
Appliance Water Heater Owned, Dishwasher, Dryer, Refrigerator, Stove, Washer
Laundry Upper Level
Exterior
Exterior Feature Privacy
Garage Attached Garage, Asphalt
Garage Spaces 2.0
Utilities Available Garbage/Sanitary Collection, Natural Gas Connected, Recycling Pickup, Street Lights, Underground Utilities
Waterfront No
Roof Type Asphalt Shing
Porch Deck, Patio
Lot Frontage 44.0
Garage Yes
Building
Lot Description Urban, Pie Shaped Lot, Cul-De-Sac, Landscaped, Open Spaces, Park, Quiet Area
Faces Stoneridge, to Ridgewood, to Hawthorne Cres.
Foundation Poured Concrete
Sewer Sewer (Municipal)
Water Municipal-Metered
Architectural Style Two Story
Structure Type Stone,Vinyl Siding
New Construction No
Others
Senior Community false
Tax ID 532520824
Ownership Freehold/None
Read Less
Want to know what your home might be worth? Contact us for a FREE valuation!

Our team is ready to help you sell your home for the highest possible price ASAP

GET MORE INFORMATION





