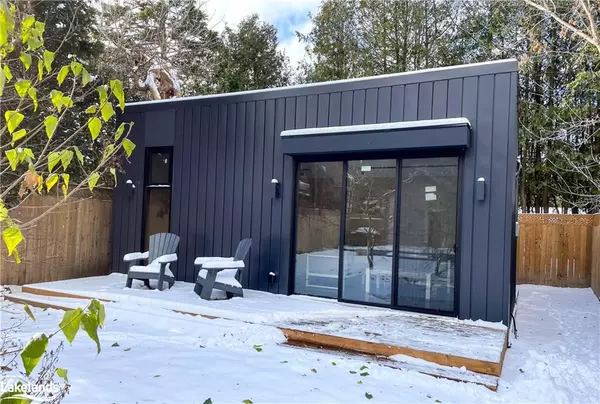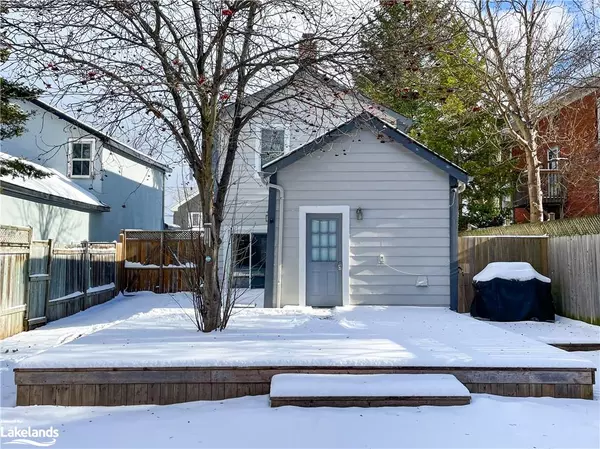$810,000
$899,000
9.9%For more information regarding the value of a property, please contact us for a free consultation.
80 Birch Street Collingwood, ON L9Y 2V1
3 Beds
2 Baths
1,479 SqFt
Key Details
Sold Price $810,000
Property Type Single Family Home
Sub Type Single Family Residence
Listing Status Sold
Purchase Type For Sale
Square Footage 1,479 sqft
Price per Sqft $547
MLS Listing ID 40517817
Sold Date 01/25/24
Style Two Story
Bedrooms 3
Full Baths 1
Half Baths 1
Abv Grd Liv Area 1,479
Originating Board The Lakelands
Annual Tax Amount $3,082
Property Description
This wonderful home features a bright and comfortable space with open-concept living, dining and kitchen featuring a Jotel gas fireplace, a modern kitchen and 2 piece bathroom with laundry and a walk-out to the private backyard. The backyard features a new auxiliary building completed in 2023 which is a great space for yoga, work or relaxing with a 60 sq.ft insulated storage attached to the rear of the building. The building currently features its own electrical panel and heating system but has been designed so that the back storage room could be converted into a bathroom and water/sewer could be brought into the space under the new Buyer's own due diligence. Upstairs this home features 3 well-sized bedrooms and a full bathroom.
Location
Province ON
County Simcoe County
Area Collingwood
Zoning R2
Direction First Street West to Birch Street, South on Birch Street to 80 Birch on the West side of the street
Rooms
Other Rooms Storage, Other
Basement Crawl Space, Unfinished
Kitchen 1
Interior
Interior Features Built-In Appliances
Heating Fireplace-Gas, Forced Air, Natural Gas, Heat Pump
Cooling Central Air
Fireplaces Type Gas
Fireplace Yes
Window Features Window Coverings
Appliance Water Heater, Built-in Microwave, Dishwasher, Dryer, Refrigerator, Washer
Laundry Main Level
Exterior
Fence Full
Utilities Available Fibre Optics, Natural Gas Connected
Roof Type Asphalt,Metal
Lot Frontage 35.5
Lot Depth 165.71
Garage No
Building
Lot Description Urban, City Lot, Schools, Shopping Nearby
Faces First Street West to Birch Street, South on Birch Street to 80 Birch on the West side of the street
Foundation Unknown
Sewer Sewer (Municipal)
Water Municipal-Metered
Architectural Style Two Story
Structure Type Aluminum Siding,Wood Siding
New Construction No
Schools
Elementary Schools Mountain View
High Schools Cci
Others
Senior Community false
Tax ID 582850058
Ownership Freehold/None
Read Less
Want to know what your home might be worth? Contact us for a FREE valuation!

Our team is ready to help you sell your home for the highest possible price ASAP

GET MORE INFORMATION





