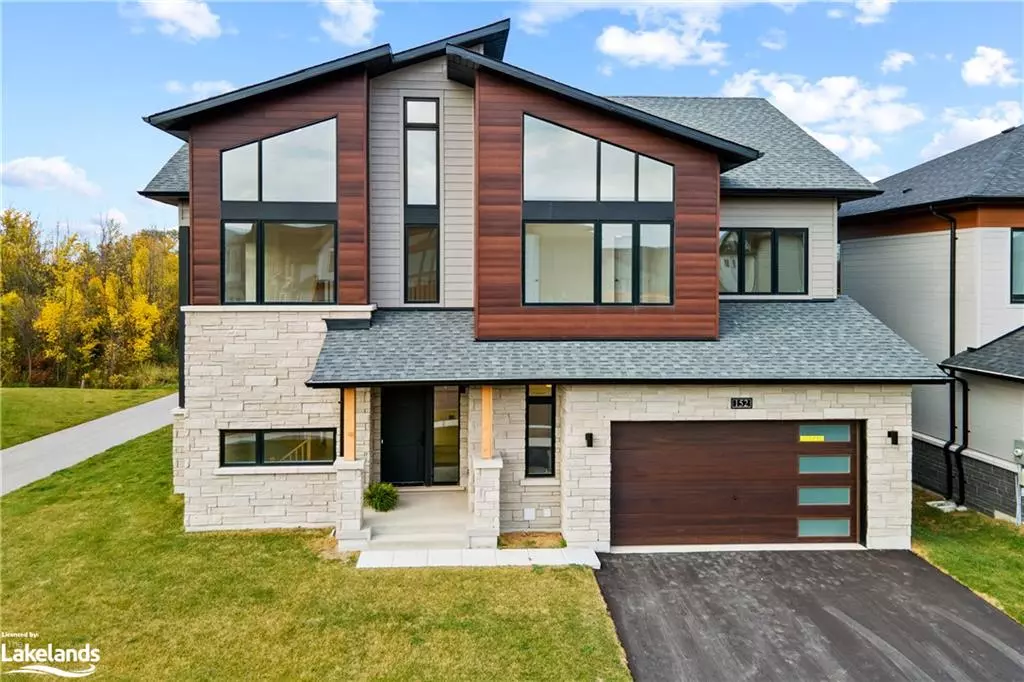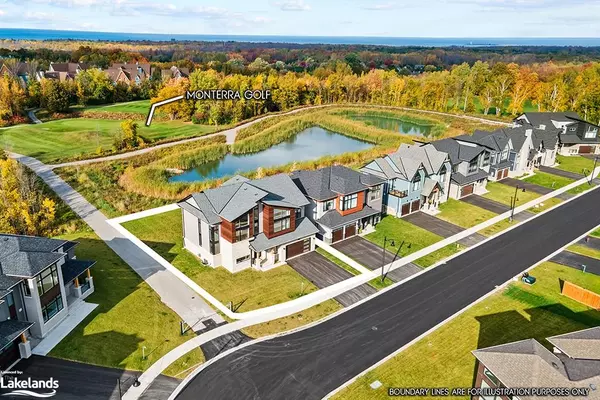$1,764,000
$1,879,000
6.1%For more information regarding the value of a property, please contact us for a free consultation.
152 Springside Crescent The Blue Mountains, ON L9Y 5L3
6 Beds
5 Baths
3,078 SqFt
Key Details
Sold Price $1,764,000
Property Type Single Family Home
Sub Type Single Family Residence
Listing Status Sold
Purchase Type For Sale
Square Footage 3,078 sqft
Price per Sqft $573
MLS Listing ID 40505370
Sold Date 01/26/24
Style Two Story
Bedrooms 6
Full Baths 4
Half Baths 1
Abv Grd Liv Area 4,348
Originating Board The Lakelands
Property Description
WELCOME TO BLUE MOUNTAIN – come see this luxurious six-bedroom five-bathroom Blumont Home. This home is ready for your personal touches. Relax after a day on the slopes in front of the double-sided fireplace and or entertain your guests from behind the spacious wet bar. The open kitchen and dining area will allow you to serve up an amazing dinner or BBQ on the beautiful deck. Professional Style gas cook top with integrated range hood, double drawer dishwasher, integrated French Door refrigerator & drawer freezer with icemaker from Fisher & Paykel.
There is lots of natural light in the Primary Bedroom with a large walk in closet and an even larger ensuite bath – with a soaker tub. Second bedroom with it’s own ensuite and the two more bedrooms gives you lots of private living space.
Upgrades to the home include interior pot lights, garage door opener & key pad, oversized mudroom combined with pantry and under cabinetry lighting. The basement is finished with a large carpeted recreation room including wet bar and two bedrooms and a 3-piece bath.
Located next to the walking trail, you can stroll into the Village at Blue Mountain or as a member of the Blue Mountain Village Association, take the convenient Shuttle Bus service. 0.5% BMVA one-time entry fee applies to the purchase price of the home. Tarion warranty applies.
Location
Province ON
County Grey
Area Blue Mountains
Zoning R1-1-112
Direction Mountain Road to Grey Road 19 to Crosswinds Blvd - Right turn at lights, keep right to Springside Crescent to 152.
Rooms
Basement Full, Finished
Kitchen 1
Interior
Interior Features Built-In Appliances, Wet Bar
Heating Forced Air, Natural Gas
Cooling Central Air
Fireplaces Number 1
Fireplaces Type Gas
Fireplace Yes
Appliance Bar Fridge, Water Heater, Built-in Microwave, Dishwasher, Dryer, Gas Oven/Range, Range Hood, Refrigerator, Washer, Wine Cooler
Laundry In Basement, Laundry Room
Exterior
Parking Features Attached Garage, Garage Door Opener, Asphalt
Garage Spaces 2.0
Roof Type Asphalt Shing
Lot Frontage 61.55
Garage Yes
Building
Lot Description Urban, Near Golf Course, Shopping Nearby, Skiing, Trails
Faces Mountain Road to Grey Road 19 to Crosswinds Blvd - Right turn at lights, keep right to Springside Crescent to 152.
Foundation Poured Concrete
Sewer Sewer (Municipal)
Water Municipal-Metered
Architectural Style Two Story
Structure Type Hardboard
New Construction No
Others
Senior Community false
Tax ID 371470782
Ownership Freehold/None
Read Less
Want to know what your home might be worth? Contact us for a FREE valuation!

Our team is ready to help you sell your home for the highest possible price ASAP

GET MORE INFORMATION





