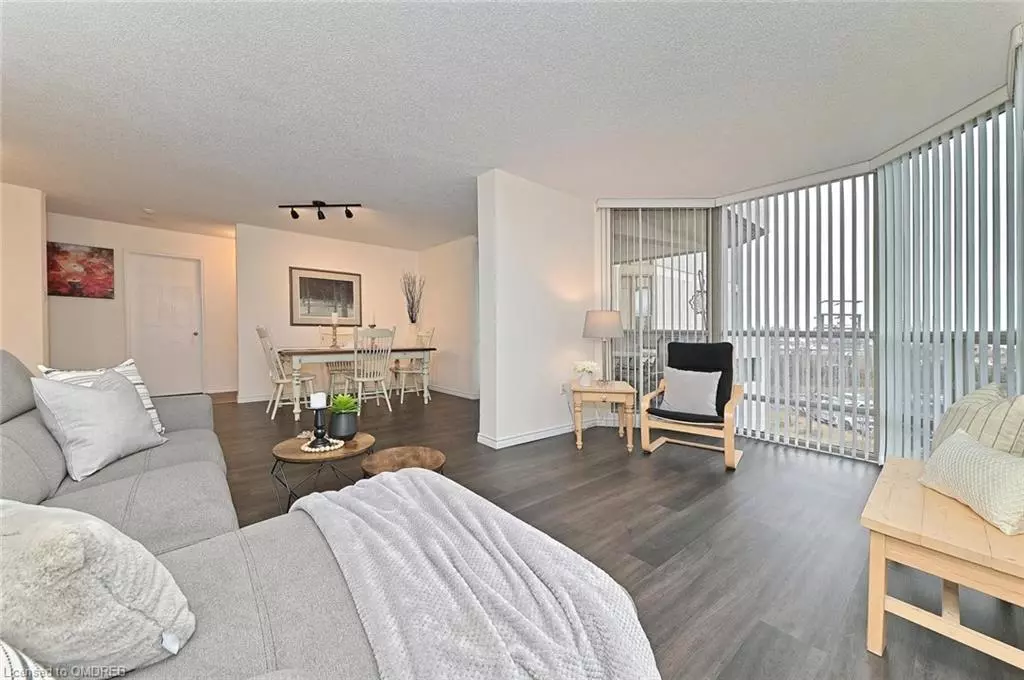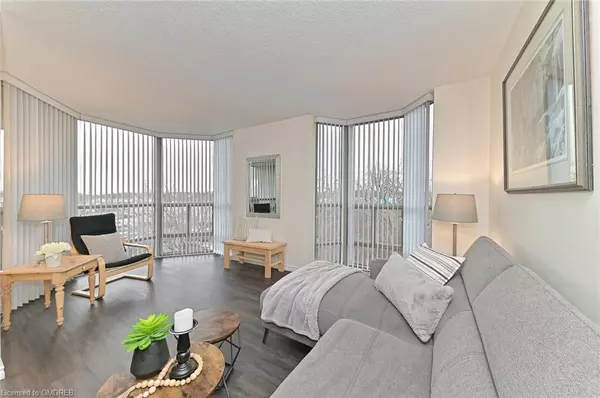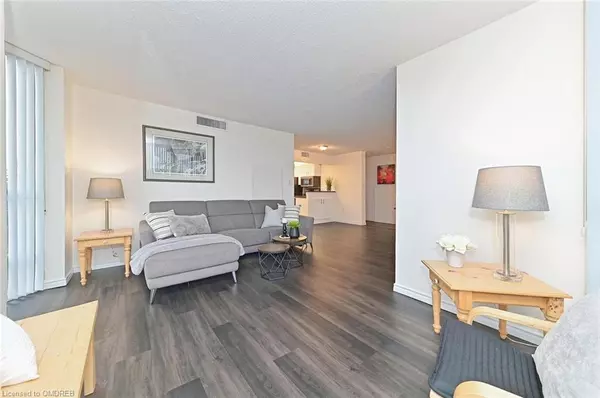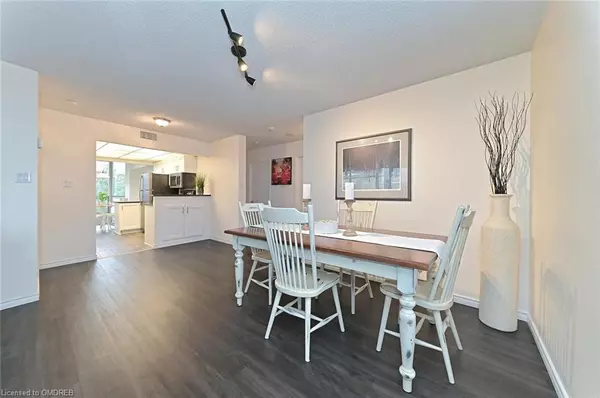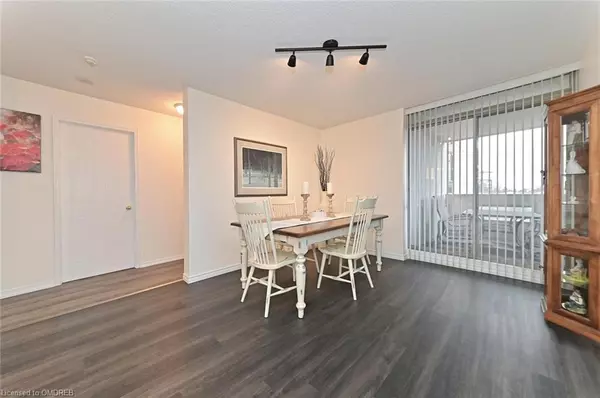$650,000
$654,900
0.7%For more information regarding the value of a property, please contact us for a free consultation.
20 Mcfarlane Drive #401 Georgetown, ON L7G 5J8
2 Beds
2 Baths
1,285 SqFt
Key Details
Sold Price $650,000
Property Type Condo
Sub Type Condo/Apt Unit
Listing Status Sold
Purchase Type For Sale
Square Footage 1,285 sqft
Price per Sqft $505
MLS Listing ID 40517195
Sold Date 01/26/24
Style 1 Storey/Apt
Bedrooms 2
Full Baths 2
HOA Fees $884/mo
HOA Y/N Yes
Abv Grd Liv Area 1,285
Originating Board Oakville
Annual Tax Amount $2,900
Property Description
Get ready for the condo Lifestyle! “The Sands” is where your journey begins. This stunning 2-bedroom, 2-bathroom corner unit is a rare find, offering a perfect blend of comfort and style. Natural light floods the space, creating a warm and inviting atmosphere throughout the entire home. Say goodbye to carpets! This unit boasts sleek, modern flooring that is not only stylish but also easy to maintain. The open concept living/dining area seamlessly connects to the updated eat-in kitchen, creating a perfect space for entertaining guests or enjoying family time. Updated cabinetry, separate filtered water system and newer ‘fingerprint proof’ stainless steel appliances are just a few of the updates included here. Two generously sized bedrooms, the primary bedroom features a recently updated bath with stunning walk-in shower. Enjoy the convenience of doing laundry without leaving the comfort of your home. The in-suite laundry adds an extra layer of practicality to your daily routine + offers an abundance of storage space! Last but not least - the spacious balcony with permeable decking conveniently accessed from the dining room.
This amazing building offers many amenities including indoor pool, hot tub, sauna, fitness room, library, party room, sundeck/lounge, hobby room & party room. Other offerings for residents include organized darts, bingo, Monday morning coffee, Friday night dinners as well as a “Seniors Wellness Exercise Program”. Great opportunities to meet new people and have an enriching social life! Backing onto protected lands with trails and a short walk to conveniences/shopping. Enough said….don’t wait to pull the trigger on this one!
Location
Province ON
County Halton
Area 3 - Halton Hills
Zoning EP2, HDR
Direction Hwy 7(Guelph St) to McFarlane Drive
Rooms
Kitchen 1
Interior
Interior Features Built-In Appliances, Elevator
Heating Electric, Heat Pump
Cooling Central Air
Fireplace No
Appliance Built-in Microwave, Dishwasher, Dryer, Refrigerator, Stove, Washer
Laundry In-Suite
Exterior
Exterior Feature Tennis Court(s)
Garage Spaces 1.0
Pool Indoor
Roof Type Other
Porch Open, Deck
Garage No
Building
Lot Description Urban, Cul-De-Sac, Greenbelt, Quiet Area, Shopping Nearby
Faces Hwy 7(Guelph St) to McFarlane Drive
Foundation Poured Concrete
Sewer Sewer (Municipal)
Water Municipal
Architectural Style 1 Storey/Apt
Structure Type Concrete
New Construction No
Others
HOA Fee Include Insurance,Common Elements,Maintenance Grounds,Water
Senior Community false
Tax ID 255060030
Ownership Condominium
Read Less
Want to know what your home might be worth? Contact us for a FREE valuation!

Our team is ready to help you sell your home for the highest possible price ASAP

GET MORE INFORMATION

