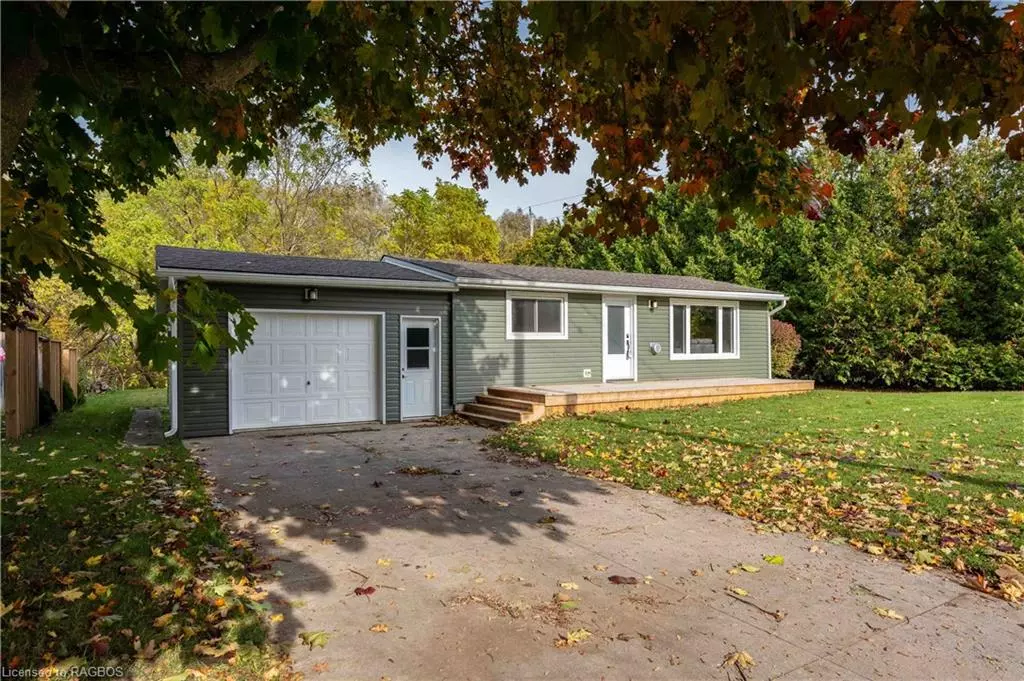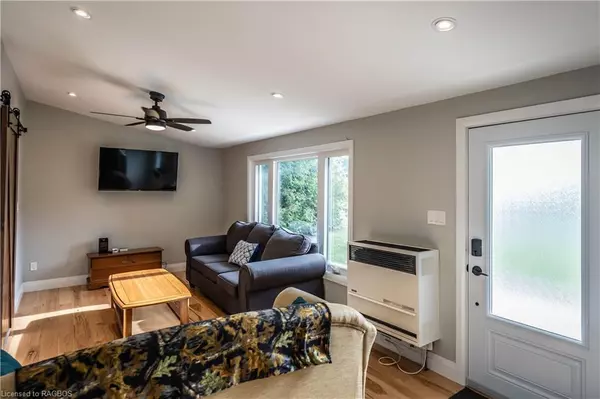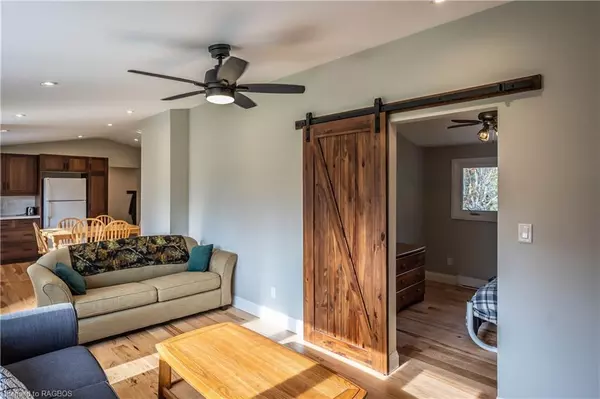$507,000
$519,000
2.3%For more information regarding the value of a property, please contact us for a free consultation.
380 Lansdowne Street Southampton, ON N0H 2L0
2 Beds
1 Bath
710 SqFt
Key Details
Sold Price $507,000
Property Type Single Family Home
Sub Type Single Family Residence
Listing Status Sold
Purchase Type For Sale
Square Footage 710 sqft
Price per Sqft $714
MLS Listing ID 40502410
Sold Date 01/24/24
Style Bungalow
Bedrooms 2
Full Baths 1
Abv Grd Liv Area 710
Originating Board Grey Bruce Owen Sound
Annual Tax Amount $2,839
Property Sub-Type Single Family Residence
Property Description
Step inside this recently renovated two bedroom bungalow!! A perfect little home, weekend retreat or investment property. Centrally located within walking distance to the hospital, Fairy Lake and the charming Southampton core, this home is situated on a beautiful 80' x 300' deep lot with a tranquil stream running through it. The entire home has had a complete makeover since 2020. Siding, shingles, windows, doors, decks, silky smooth hickory floors, solid walnut kitchen, warm lighting, gas heating and gorgeous four-piece bath - its all been done! There is also an attached oversized single car garage with inside entry to a mudroom/laundry room. All the appliances including stove, fridge, dishwasher, microwave, washer and dryer are included - nothing to do but move in! The back yard is ideal for privacy, has a great deck and patio, large storage shed for your toys and an excellent fire pit to hang out around. This is a fabulous property for anyone looking for convenience and comfort in Southampton!
Location
Province ON
County Bruce
Area 4 - Saugeen Shores
Zoning R1-EH
Direction Corner of Lansdowne and Grenville St N Southampton
Rooms
Other Rooms Shed(s)
Basement Crawl Space, Unfinished
Kitchen 1
Interior
Interior Features High Speed Internet, Auto Garage Door Remote(s), Ceiling Fan(s), Upgraded Insulation
Heating Natural Gas, Wall Furnace
Cooling None
Fireplace No
Appliance Water Heater Owned, Dishwasher, Dryer, Hot Water Tank Owned, Microwave, Refrigerator, Stove, Washer
Exterior
Exterior Feature Privacy
Parking Features Attached Garage, Concrete
Garage Spaces 1.0
Utilities Available Cable Connected, Cell Service, Electricity Connected, Fibre Optics, Garbage/Sanitary Collection, Natural Gas Connected, Recycling Pickup, Street Lights, Phone Connected
View Y/N true
View Creek/Stream
Roof Type Asphalt Shing
Porch Deck
Lot Frontage 80.0
Lot Depth 304.0
Garage Yes
Building
Lot Description Urban, Rectangular, Corner Lot, Greenbelt, Hospital, Quiet Area, Schools
Faces Corner of Lansdowne and Grenville St N Southampton
Foundation Concrete Block
Sewer Sewer (Municipal)
Water Municipal-Metered
Architectural Style Bungalow
Structure Type Vinyl Siding
New Construction No
Others
Senior Community false
Tax ID 332540060
Ownership Freehold/None
Read Less
Want to know what your home might be worth? Contact us for a FREE valuation!

Our team is ready to help you sell your home for the highest possible price ASAP
GET MORE INFORMATION





