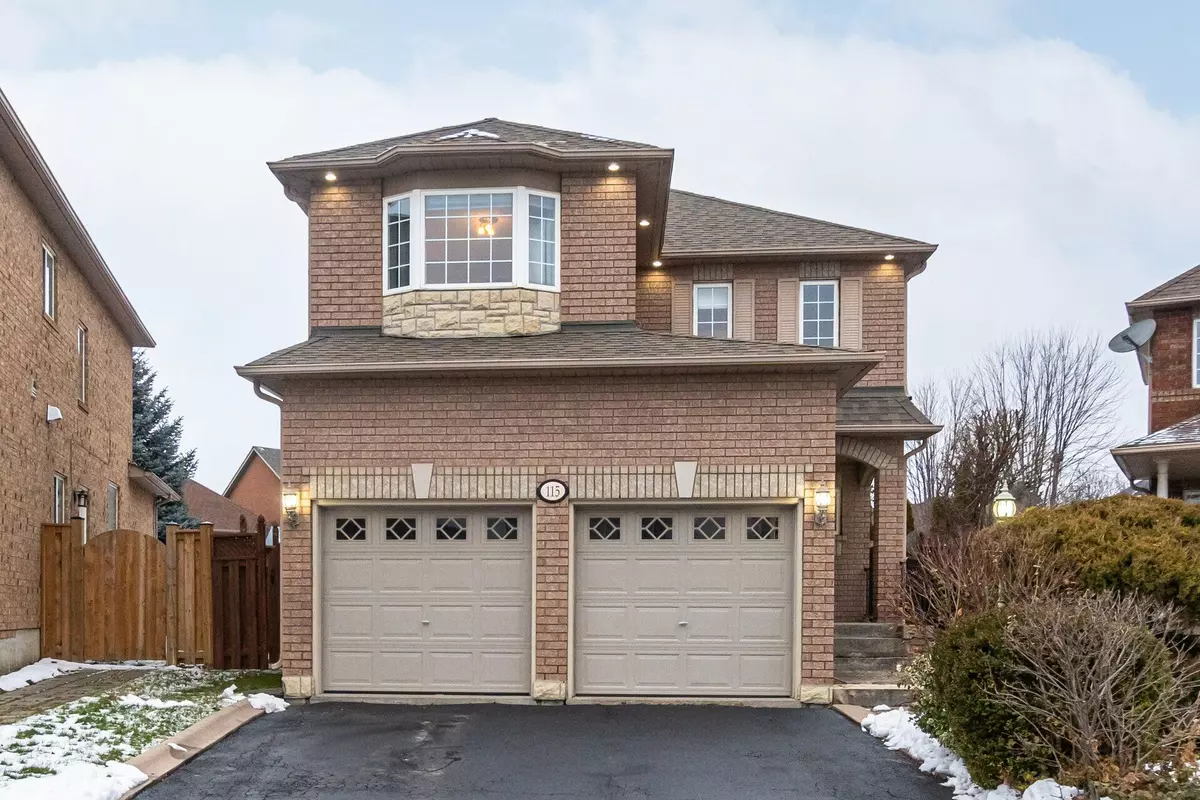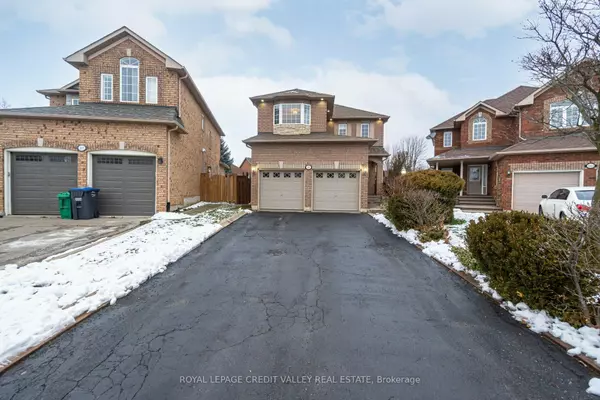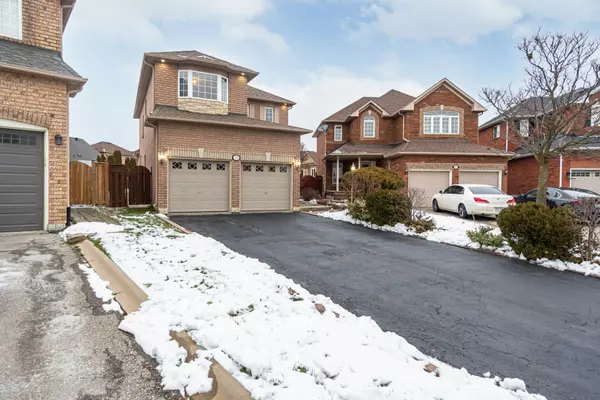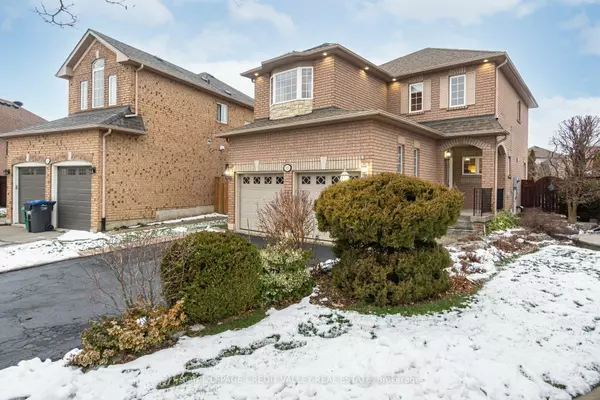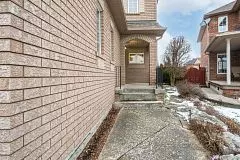$1,113,000
$1,069,000
4.1%For more information regarding the value of a property, please contact us for a free consultation.
115 Sundridge ST Brampton, ON L7A 1J8
3 Beds
3 Baths
Key Details
Sold Price $1,113,000
Property Type Single Family Home
Sub Type Detached
Listing Status Sold
Purchase Type For Sale
Approx. Sqft 2000-2500
Subdivision Snelgrove
MLS Listing ID W7400406
Sold Date 04/10/24
Style 2-Storey
Bedrooms 3
Annual Tax Amount $5,872
Tax Year 2023
Property Sub-Type Detached
Property Description
AN INCREDIBLE FIND! A beautiful 3 bedrooms home. High vaulted ceiling Great family room with large window radiating in bright natural light reflecting on the new laminate floor with a doorway leading to a large dining room. A gorgeous new oak stairs with metal railing going to the second floor, taking you to the double door master bedroom and ensuite. 2 other bedrooms with windows that welcomes the morning sunlight. The kitchen with new granite countertops, cabinets and appliances. The large walkout sliding door takes you to a fully fenced private oasis garden. One of a kind property with one of the largest backyard in the neighbourhood. Close to schools, parks, shopping and amenities. An easy access to bus stops and Hwy 410. Disclaimer to the measurement, buyer responsible for measurements of the property.
Location
Province ON
County Peel
Community Snelgrove
Area Peel
Zoning R1C-602 Residential
Rooms
Family Room Yes
Basement Unfinished
Kitchen 1
Interior
Cooling Central Air
Exterior
Parking Features Private Double
Garage Spaces 6.0
Pool None
Lot Frontage 29.6
Lot Depth 149.0
Total Parking Spaces 6
Read Less
Want to know what your home might be worth? Contact us for a FREE valuation!

Our team is ready to help you sell your home for the highest possible price ASAP
GET MORE INFORMATION

