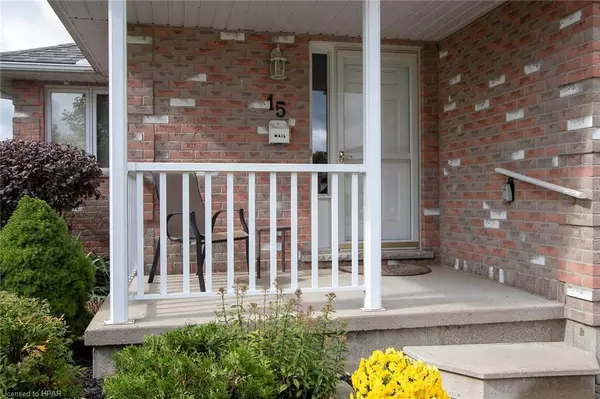$590,000
$615,000
4.1%For more information regarding the value of a property, please contact us for a free consultation.
15 Parkhaven Crescent St. Marys, ON N4X 1E7
2 Beds
3 Baths
1,359 SqFt
Key Details
Sold Price $590,000
Property Type Single Family Home
Sub Type Single Family Residence
Listing Status Sold
Purchase Type For Sale
Square Footage 1,359 sqft
Price per Sqft $434
MLS Listing ID 40497784
Sold Date 01/23/24
Style Bungalow
Bedrooms 2
Full Baths 3
Abv Grd Liv Area 1,359
Originating Board Huron Perth
Year Built 2000
Annual Tax Amount $3,874
Property Description
Welcome to 15 Parkhaven Crescent, in the beautiful town of St. Marys, Ontario. A 2 bedroom, 3
bath bungalow situated on a quiet crescent close to a peaceful walking trail and the Pyramid
Recreation Centre, this home is perfect for empty nesters and small families alike. With a main
floor laundry, large Primary bedroom with Ensuite bath you can comfortably live a stair-free
lifestyle. An eat-in kitchen with all appliances allows for ample storage and counter space, with
patio doors leading to a small wood deck and yard that takes little time to maintain. The
basement is partially finished with a recreation room, bathroom, den, cold cellar and large utility
room with space to turn into a workshop, hobby room or games room. Come to St. Marys and
take advantage of the ample opportunities for recreation, community theatre, walking trails, a
library, hospital with a 24-hour ER, and historic downtown with a variety of shopping. Be sure to
take in the many different dining experiences throughout the town.
Location
Province ON
County Perth
Area St. Marys
Zoning R4
Direction From James St. S. turn onto Southvale Rd (Esso station on the corner) and drive to Parkhaven Cr. Turn right (south) at the first entrance to the Crescent. Property is on the right (west) side.
Rooms
Other Rooms Shed(s)
Basement Full, Partially Finished, Sump Pump
Kitchen 1
Interior
Interior Features Auto Garage Door Remote(s), Ceiling Fan(s)
Heating Forced Air, Natural Gas
Cooling Central Air
Fireplaces Number 1
Fireplace Yes
Window Features Window Coverings,Skylight(s)
Appliance Water Softener, Dishwasher, Dryer, Microwave, Range Hood, Refrigerator, Stove, Washer
Laundry Main Level
Exterior
Exterior Feature Awning(s), Storage Buildings
Garage Attached Garage, Garage Door Opener, Asphalt, Inside Entry
Garage Spaces 1.0
Utilities Available Cable Available, Electricity Connected, High Speed Internet Avail, Natural Gas Connected, Recycling Pickup, Street Lights, Phone Available
Waterfront No
Waterfront Description River/Stream
Roof Type Asphalt Shing
Porch Deck, Porch
Lot Frontage 37.19
Garage Yes
Building
Lot Description Urban, Irregular Lot, Near Golf Course, Greenbelt, Hospital, Library, Park, Rec./Community Centre, Schools
Faces From James St. S. turn onto Southvale Rd (Esso station on the corner) and drive to Parkhaven Cr. Turn right (south) at the first entrance to the Crescent. Property is on the right (west) side.
Foundation Poured Concrete
Sewer Storm
Water Municipal-Metered
Architectural Style Bungalow
Structure Type Vinyl Siding
New Construction No
Schools
Elementary Schools Little Falls Public Elementary; Holy Name Of Mary Catholic
High Schools St. Marys D.C.V.I.; Bussing To St. Michael'S Catholic
Others
Senior Community false
Tax ID 532520515
Ownership Freehold/None
Read Less
Want to know what your home might be worth? Contact us for a FREE valuation!

Our team is ready to help you sell your home for the highest possible price ASAP

GET MORE INFORMATION





