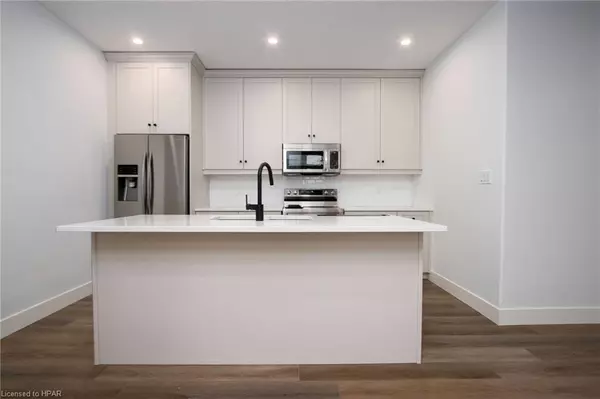$508,750
$519,900
2.1%For more information regarding the value of a property, please contact us for a free consultation.
69 Briarhill Road Seaforth, ON N0K 1W0
2 Beds
2 Baths
938 SqFt
Key Details
Sold Price $508,750
Property Type Townhouse
Sub Type Row/Townhouse
Listing Status Sold
Purchase Type For Sale
Square Footage 938 sqft
Price per Sqft $542
MLS Listing ID 40444127
Sold Date 01/23/24
Style Bungalow
Bedrooms 2
Full Baths 2
Abv Grd Liv Area 1,876
Originating Board Huron Perth
Property Description
Brand New end unit bungalow built by Pol Quality Homes, is finished from top to bottom and comes with a nice list of included upgrades. This barrier-free built home features ground-level entry, 36” wide doors throughout, 9’ ceilings on main level, zero entry walk-in designer tile/glass shower, luxury vinyl plank floor throughout main level, LTV soft tile ceramic in both bathrooms, complete LED pot light package, shaker panel Collingwood cabinet design, pastry white quartz countertops, tiled backsplash, under cabinet lighting, stainless steel range, matte black hardware and faucet finishes, painted and trimmed garage interior, central air, concrete patio, paved drive, sodded yard. This home is the final suite on Briarhill Road, allowing you to enjoy open country space to your east. Call today for more information on this home.
Location
Province ON
County Huron
Area Huron East
Zoning R2
Direction Follow Hwy 12 North to Briarhill Road, turn right follow to new sub-division and property is on the left.
Rooms
Basement Full, Finished
Kitchen 1
Interior
Interior Features High Speed Internet, Air Exchanger
Heating Forced Air, Natural Gas
Cooling Central Air
Fireplace No
Appliance Water Heater Owned, Built-in Microwave, Dishwasher, Dryer, Range Hood, Refrigerator, Stove, Washer
Laundry In-Suite, Main Level
Exterior
Garage Attached Garage
Garage Spaces 1.0
Utilities Available Electricity Connected, Natural Gas Connected
Roof Type Asphalt Shing
Porch Porch
Lot Frontage 20.0
Garage Yes
Building
Lot Description Urban, High Traffic Area, Hospital, Playground Nearby
Faces Follow Hwy 12 North to Briarhill Road, turn right follow to new sub-division and property is on the left.
Foundation Poured Concrete
Sewer Sewer (Municipal)
Water Municipal
Architectural Style Bungalow
Structure Type Stone,Vinyl Siding
New Construction No
Others
Senior Community false
Ownership Freehold/None
Read Less
Want to know what your home might be worth? Contact us for a FREE valuation!

Our team is ready to help you sell your home for the highest possible price ASAP

GET MORE INFORMATION





