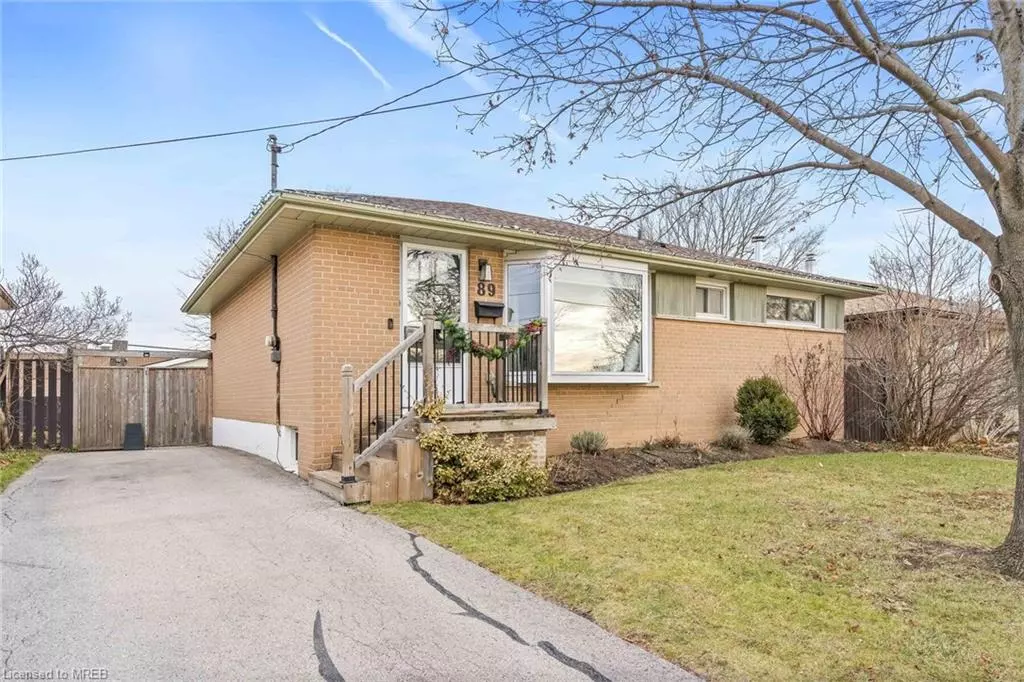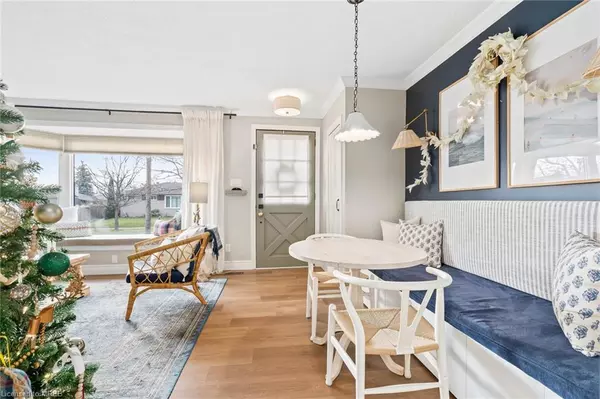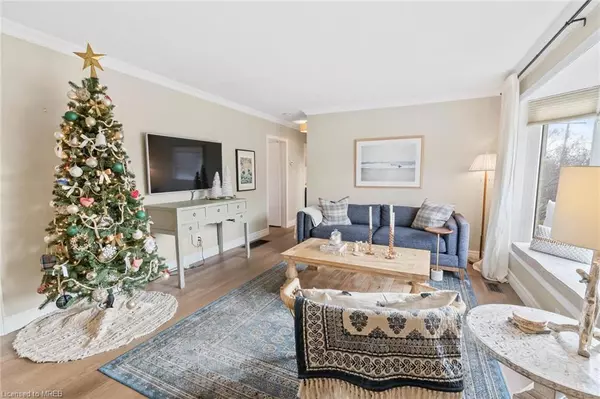$885,000
$899,000
1.6%For more information regarding the value of a property, please contact us for a free consultation.
89 Raylawn Crescent Georgetown, ON L7G 4M6
3 Beds
2 Baths
1,042 SqFt
Key Details
Sold Price $885,000
Property Type Single Family Home
Sub Type Single Family Residence
Listing Status Sold
Purchase Type For Sale
Square Footage 1,042 sqft
Price per Sqft $849
MLS Listing ID 40521886
Sold Date 01/19/24
Style Bungalow
Bedrooms 3
Full Baths 2
Abv Grd Liv Area 1,042
Originating Board Mississauga
Annual Tax Amount $4,320
Property Description
Presenting an exceptional property that goes above & beyond your expectations. This enchanting detached bungalow 3 bedroom & 2 bathroom home seamlessly blends style & functionality, offering a lifestyle of comfort & luxury. Step inside to an bright living/dining room providing a spacious area for entertaining finished with luxury vinyl. The kitchen is the heart of this home with stainless steel appliances, quartz countertop, eat-in kitchen, custom backsplash & direct access to the private fenced backyard. Enjoy the oversized detached garage with hydro, perfect for a workshop, your much-admired vehicle or both. Finished basement, 3 pc bathroom, wood fireplace and extra office/gym area. Laundry room finished with double sink. Front & Back Door (Dec 2023). Back Fence (2023). Side Fence (2020). Main Floor Flooring (2021). Live in your dream home today!
Location
Province ON
County Halton
Area 3 - Halton Hills
Zoning Residential
Direction Suncan/Raylawn
Rooms
Basement Separate Entrance, Full, Finished
Kitchen 1
Interior
Interior Features Other
Heating Forced Air, Natural Gas
Cooling Central Air
Fireplace No
Appliance Water Softener, Dishwasher, Dryer, Microwave, Range Hood, Refrigerator, Washer
Laundry In Basement
Exterior
Parking Features Detached Garage
Garage Spaces 1.0
Roof Type Asphalt Shing
Lot Frontage 50.0
Lot Depth 100.0
Garage Yes
Building
Lot Description Urban, Park, Place of Worship, Schools
Faces Suncan/Raylawn
Foundation Concrete Block
Sewer Sewer (Municipal)
Water Municipal
Architectural Style Bungalow
New Construction No
Others
Senior Community false
Tax ID 250540071
Ownership Freehold/None
Read Less
Want to know what your home might be worth? Contact us for a FREE valuation!

Our team is ready to help you sell your home for the highest possible price ASAP

GET MORE INFORMATION





