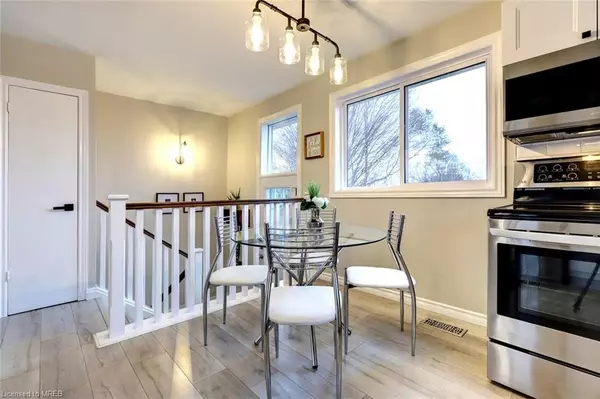$900,000
$914,500
1.6%For more information regarding the value of a property, please contact us for a free consultation.
57 Weber Drive Georgetown, ON L7G 1C5
4 Beds
2 Baths
1,049 SqFt
Key Details
Sold Price $900,000
Property Type Single Family Home
Sub Type Single Family Residence
Listing Status Sold
Purchase Type For Sale
Square Footage 1,049 sqft
Price per Sqft $857
MLS Listing ID 40521729
Sold Date 01/21/24
Style Bungalow Raised
Bedrooms 4
Full Baths 2
Abv Grd Liv Area 1,885
Originating Board Mississauga
Year Built 1959
Annual Tax Amount $4,016
Property Description
Welcome to this fabulous 3+1 Bed, 2 Bath, raised bungalow in a family friendly, mature neighbourhood with no neighbours behind and mere steps to a network of trails that run through Hungry Hollow. This home has an updated eat-in kitchen (‘21) showcasing new flooring, cupboards, gleaming quartz counter tops & decorative backsplash. Decorated in a neutral colour throughout, it is move in ready & carpet free. A 3-pc bathroom combined with laundry has been added in the basement. Here you will find a lg rec room with a gas fireplace. Lots of above grade windows bring natural light into this space to show off the eng hdwd flooring. The bedroom/office also has an expansive window. Make your way out to the backyard where you will find a large deck for entertaining, a hot tub for your relaxation & a large shed to store all your gardening tools.
UPGRADES: Furn('21), A/C('09), Roof('08), Winds('12-'17), Kitchen('21), Basement w/ Permit('15), Deck('18), Hottub('19), Garden Shed('10), Fence('11), Soffit and Evestrough('17), Basement Stait and Railing('12), Gas F/P ('15), Basement B/I Speakers ('15)
Location
Province ON
County Halton
Area 3 - Halton Hills
Zoning RESIDENTIAL
Direction GUELPH (HWY 7) TO DELREX BLVD TO WEBER DRIVE
Rooms
Other Rooms Shed(s)
Basement Separate Entrance, Full, Finished
Kitchen 1
Interior
Interior Features High Speed Internet, Central Vacuum, Built-In Appliances
Heating Forced Air, Natural Gas
Cooling Central Air
Fireplaces Number 1
Fireplaces Type Gas, Recreation Room
Fireplace Yes
Window Features Window Coverings
Appliance Water Heater, Water Softener, Built-in Microwave, Dishwasher, Dryer, Freezer, Microwave, Range Hood, Refrigerator, Stove
Laundry In Basement
Exterior
Parking Features Asphalt
Fence Full
Utilities Available Cable Connected, Cell Service, Electricity Connected, Fibre Optics, Garbage/Sanitary Collection, Natural Gas Connected, Recycling Pickup, Street Lights, Phone Available
View Y/N true
View Park/Greenbelt
Roof Type Asphalt Shing
Porch Deck, Porch
Lot Frontage 64.0
Lot Depth 107.0
Garage No
Building
Lot Description Urban, Greenbelt, Park, Place of Worship, Playground Nearby, Rec./Community Centre, School Bus Route, Schools, Shopping Nearby
Faces GUELPH (HWY 7) TO DELREX BLVD TO WEBER DRIVE
Foundation Concrete Block
Sewer Sewer (Municipal)
Water Municipal
Architectural Style Bungalow Raised
New Construction No
Others
Senior Community false
Tax ID 250510142
Ownership Freehold/None
Read Less
Want to know what your home might be worth? Contact us for a FREE valuation!

Our team is ready to help you sell your home for the highest possible price ASAP

GET MORE INFORMATION





