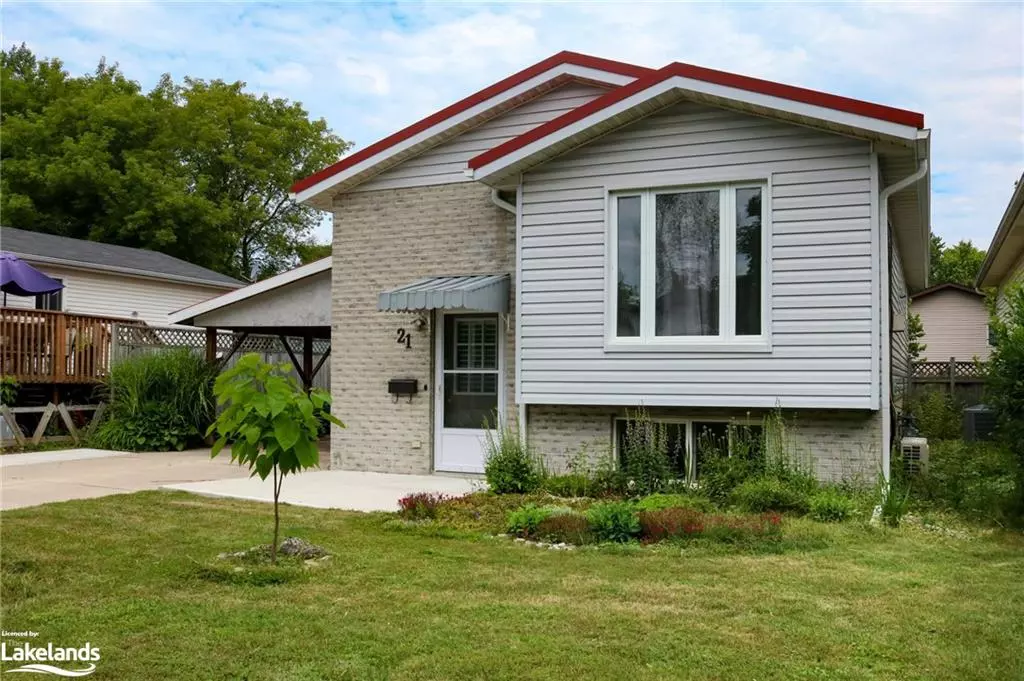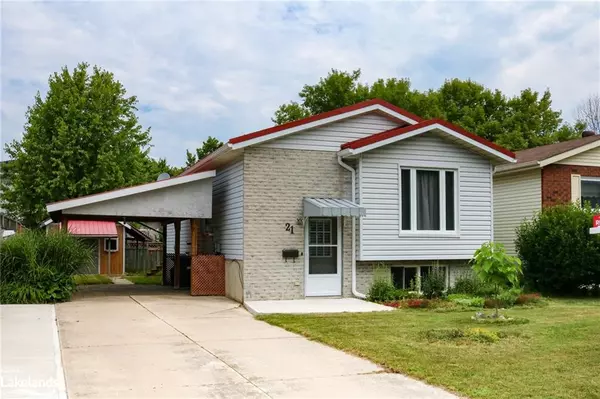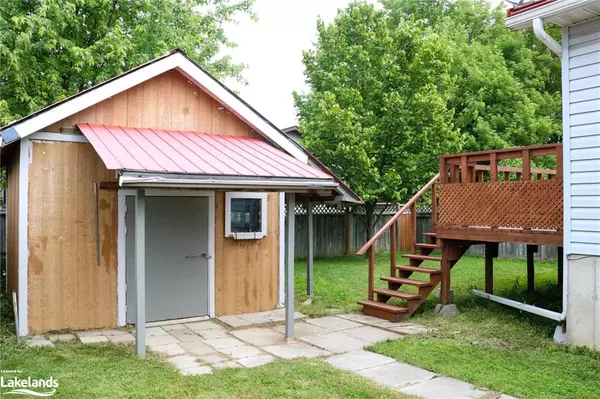$590,000
$665,000
11.3%For more information regarding the value of a property, please contact us for a free consultation.
21 Godden Street Collingwood, ON L9Y 4S5
3 Beds
2 Baths
955 SqFt
Key Details
Sold Price $590,000
Property Type Single Family Home
Sub Type Single Family Residence
Listing Status Sold
Purchase Type For Sale
Square Footage 955 sqft
Price per Sqft $617
MLS Listing ID 40505953
Sold Date 01/19/24
Style Bungalow Raised
Bedrooms 3
Full Baths 2
Abv Grd Liv Area 1,832
Originating Board The Lakelands
Annual Tax Amount $2,994
Property Description
Welcome to 21 Godden Street! Solid well built raised bungalow, situated in a quiet neighbourhood close to the Collingwood trail system, and walking distance to the arena, curling club and YMCA. On the main floor you will find 2 bedrooms, open living room and dining room with a spacious updated kitchen. The private primary bedroom has walkout access to a deck overlooking the fully fenced backyard. Downstairs you’ll find a large recreation room with natural gas fireplace, an additional bedroom, 3-piece bathroom and laundry room. Detached car port with double wide concrete driveway. Admiral, Collingwood Collegiate Institute and Our Lady of the Bay school districts. Walking distance to shops, restaurants, parks and Georgian Bay. Amazing opportunity to own in town!
Location
Province ON
County Simcoe County
Area Collingwood
Zoning R2
Direction East on Hume Street, Right on Minnesota Street, left on Godden. 21 Godden is on the north side.
Rooms
Other Rooms Shed(s)
Basement Full, Partially Finished, Sump Pump
Kitchen 1
Interior
Interior Features Central Vacuum
Heating Baseboard, Fireplace-Gas
Cooling Wall Unit(s)
Fireplaces Number 2
Fireplaces Type Gas
Fireplace Yes
Window Features Window Coverings
Appliance Water Heater, Dishwasher, Dryer, Freezer, Range Hood, Refrigerator, Washer
Laundry In Basement
Exterior
Parking Features Concrete
Fence Fence - Partial
Roof Type Metal
Porch Deck
Lot Frontage 45.01
Lot Depth 105.07
Garage No
Building
Lot Description Urban, City Lot, Near Golf Course, Hospital, Library, Park, Playground Nearby, Public Transit, Quiet Area, Rec./Community Centre, Schools, Shopping Nearby, Skiing, Trails
Faces East on Hume Street, Right on Minnesota Street, left on Godden. 21 Godden is on the north side.
Foundation Poured Concrete
Sewer Sewer (Municipal)
Water Municipal-Metered
Architectural Style Bungalow Raised
Structure Type Brick Front,Vinyl Siding
New Construction No
Schools
Elementary Schools Admiral
High Schools Cci, Otb
Others
Senior Community false
Tax ID 582630115
Ownership Freehold/None
Read Less
Want to know what your home might be worth? Contact us for a FREE valuation!

Our team is ready to help you sell your home for the highest possible price ASAP

GET MORE INFORMATION





