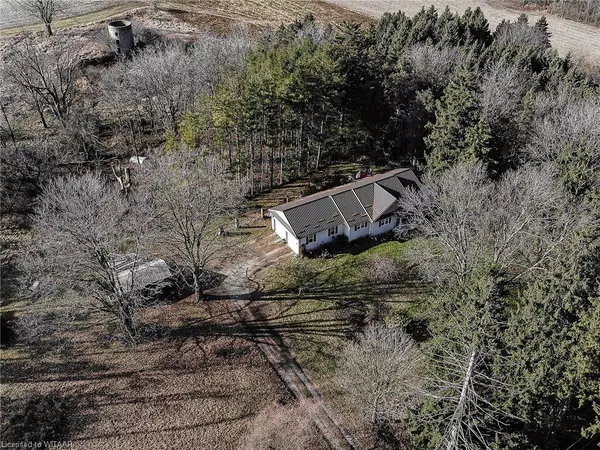$885,000
$885,000
For more information regarding the value of a property, please contact us for a free consultation.
415475 41st Line Embro, ON N0J 1J0
2 Beds
2 Baths
1,260 SqFt
Key Details
Sold Price $885,000
Property Type Single Family Home
Sub Type Single Family Residence
Listing Status Sold
Purchase Type For Sale
Square Footage 1,260 sqft
Price per Sqft $702
MLS Listing ID 40522010
Sold Date 01/20/24
Style Bungalow
Bedrooms 2
Full Baths 2
Abv Grd Liv Area 1,260
Originating Board Woodstock-Ingersoll Tillsonburg
Year Built 2000
Annual Tax Amount $4,948
Lot Size 3.955 Acres
Acres 3.955
Property Description
Introducing 415475 41st Line, a charming property located in Embro, Ontario. Indulge in the tranquility of your surroundings, as Embro effortlessly combines the peacefulness of a small town with the natural beauty of the Ontario countryside. Revel in stunning views, refreshing open spaces, and a slower pace of life that allows for relaxation and rejuvenation. Situated on a generous 3.955 acre lot, you'll have plenty of room to roam, explore, and create cherished memories with loved ones. Whether it's gardening, hosting outdoor gatherings, or simply enjoying the great outdoors, this property offers endless possibilities. Boasting 2 bedrooms and 2 bathrooms, and open concept kitchen, dining & living room area fostering an openness and fluidity enhancing social interaction while entertaining. A blank canvas awaits in the basement, offering excellent potential for customization, a personal touch, or additional living space for that growing family. Finish it according to your unique preferences and needs, transforming it into the perfect retreat or entertainment area. For added peace of mind, this home features a durable and low-maintenance steel roof, providing exceptional protection against the elements. Experience the benefits of a long-lasting roof, reducing the need for costly repairs or replacements. You can also say goodbye to the hassle of scraping snow in the winter and welcome the convenience of a spacious 2 car attached garage.
Come and explore this remarkable home today, and envision the lifestyle it can provide for you and your loved ones.
Location
Province ON
County Oxford
Area Zorra
Zoning RE
Direction From Oxford Road 17 head north on the 41st Line - property will be on the WEST side.
Rooms
Other Rooms Other
Basement Development Potential, Full, Unfinished, Sump Pump
Kitchen 1
Interior
Interior Features High Speed Internet, Auto Garage Door Remote(s), Other
Heating Fireplace-Propane, Forced Air-Propane, Propane
Cooling Central Air
Fireplaces Number 1
Fireplaces Type Propane
Fireplace Yes
Window Features Window Coverings
Appliance Water Heater Owned, Water Softener, Built-in Microwave, Dishwasher, Dryer, Freezer, Refrigerator, Satellite Dish, Stove, Washer
Laundry Main Level
Exterior
Exterior Feature Year Round Living
Parking Features Attached Garage, Garage Door Opener, Other
Garage Spaces 2.0
Utilities Available Cell Service, Electricity Connected, Garbage/Sanitary Collection, Recycling Pickup, Phone Connected
View Y/N true
View Forest, Meadow, Panoramic, Trees/Woods
Roof Type Metal
Porch Deck, Porch
Lot Frontage 340.83
Lot Depth 532.7
Garage Yes
Building
Lot Description Rural, Rectangular, Open Spaces, Quiet Area, School Bus Route
Faces From Oxford Road 17 head north on the 41st Line - property will be on the WEST side.
Foundation Poured Concrete
Sewer Septic Tank
Water Well
Architectural Style Bungalow
Structure Type Vinyl Siding
New Construction No
Others
Senior Community false
Tax ID 002260012
Ownership Freehold/None
Read Less
Want to know what your home might be worth? Contact us for a FREE valuation!

Our team is ready to help you sell your home for the highest possible price ASAP

GET MORE INFORMATION





