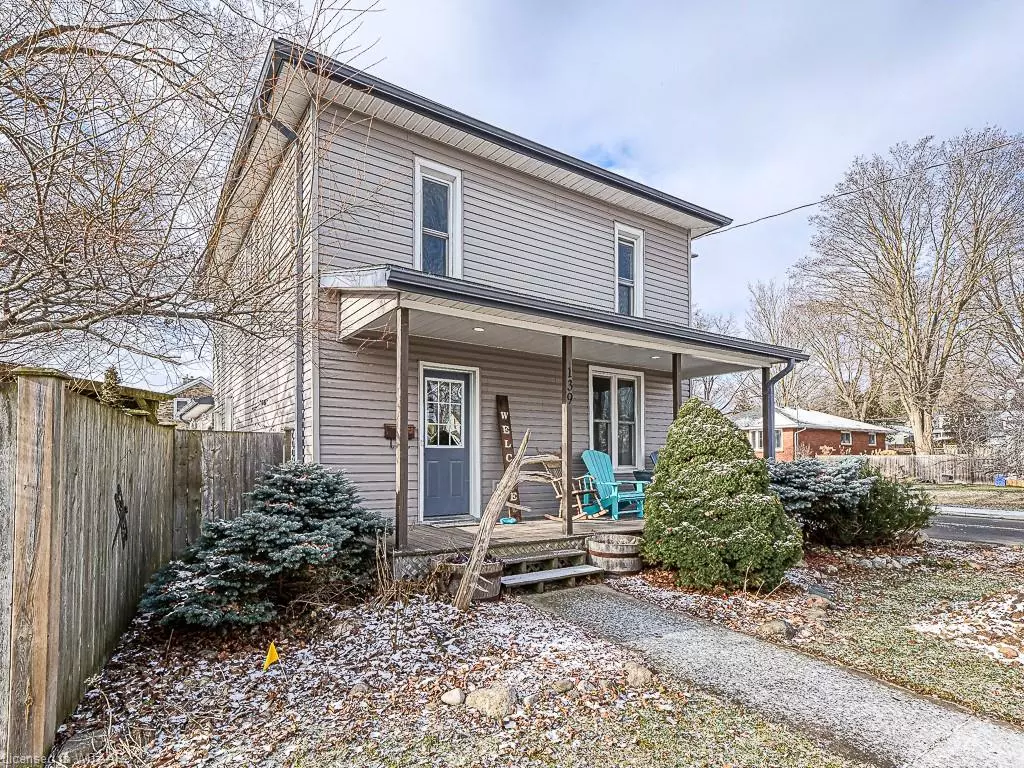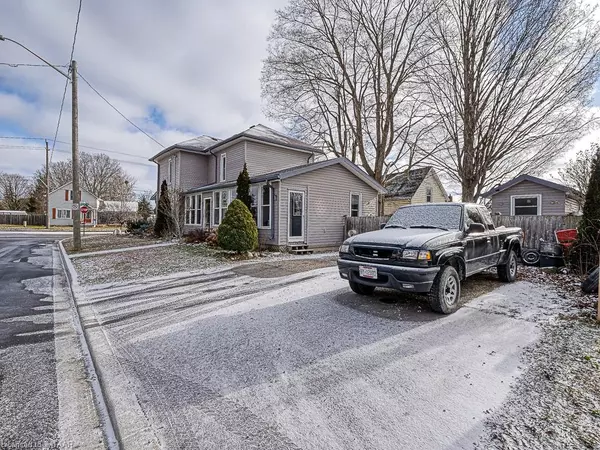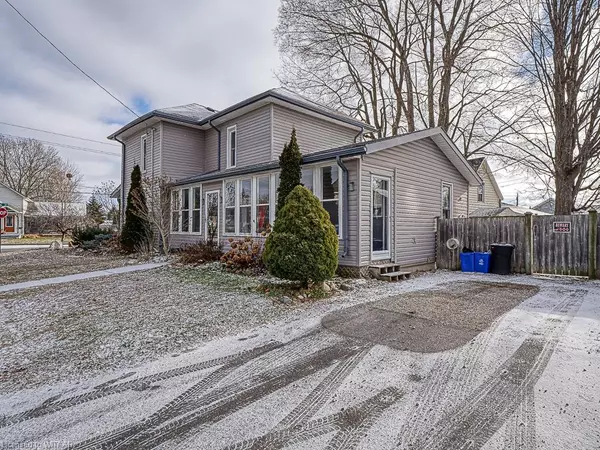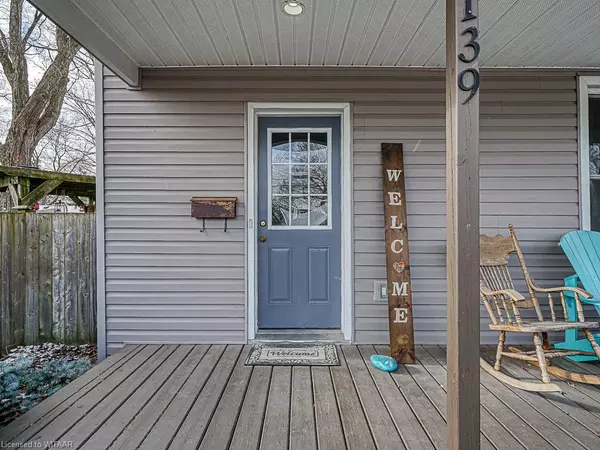$512,000
$519,900
1.5%For more information regarding the value of a property, please contact us for a free consultation.
139 Mutual Street N Ingersoll, ON N5C 2A1
3 Beds
2 Baths
1,395 SqFt
Key Details
Sold Price $512,000
Property Type Single Family Home
Sub Type Single Family Residence
Listing Status Sold
Purchase Type For Sale
Square Footage 1,395 sqft
Price per Sqft $367
MLS Listing ID 40523120
Sold Date 01/19/24
Style Two Story
Bedrooms 3
Full Baths 2
Abv Grd Liv Area 1,626
Originating Board Woodstock-Ingersoll Tillsonburg
Annual Tax Amount $2,604
Property Description
Step into the refined elegance of this 1870s home. Meticulously updated, this property boasts a brand-new kitchen that marries modern functionality with classic design elements. Imagine the joy of preparing meals in this space, surrounded by the charm of the inviting ambiance. The sliding doors lead to the backyard where you can enjoy relaxation, host gatherings, or simply bask in the serenity of the surroundings. The enclosed porch brings you into the main floor living area consisting of a mud room, laundry, dining area, living room, kitchen and a 3-piece bath. As you explore the second level, you will find three bedrooms offering peaceful retreats as well as a 3 piece bath. The lower level has a finished office/den space and furnace room. This home beautifully harmonizes the grace of its past with the conveniences of today, offering a unique opportunity to own a piece of old-world charm with contemporary living.
Location
Province ON
County Oxford
Area Ingersoll
Zoning R2
Direction take Charles Street East, turn left on Mutual, property on the corner of Mutual and William.
Rooms
Other Rooms Gazebo, Shed(s)
Basement Partial, Partially Finished
Kitchen 1
Interior
Heating Forced Air, Natural Gas
Cooling Central Air
Fireplace No
Window Features Window Coverings
Appliance Water Heater Owned, Water Softener, Dishwasher, Dryer, Freezer, Hot Water Tank Owned, Microwave, Refrigerator, Stove, Washer
Exterior
Parking Features Asphalt
Utilities Available Cable Connected, Electricity Connected, Natural Gas Connected, Recycling Pickup, Street Lights
Roof Type Asphalt Shing
Lot Frontage 51.5
Lot Depth 83.5
Garage No
Building
Lot Description Urban, Arts Centre, Corner Lot, Dog Park, City Lot, Near Golf Course, Hospital, Major Highway, Park, Playground Nearby, Rec./Community Centre, Schools, Shopping Nearby, Trails
Faces take Charles Street East, turn left on Mutual, property on the corner of Mutual and William.
Foundation Block
Sewer Sewer (Municipal)
Water Municipal-Metered
Architectural Style Two Story
Structure Type Aluminum Siding
New Construction No
Schools
Elementary Schools St. Judes, Laurie Hawkins
High Schools Idci
Others
Senior Community false
Tax ID 001730067
Ownership Freehold/None
Read Less
Want to know what your home might be worth? Contact us for a FREE valuation!

Our team is ready to help you sell your home for the highest possible price ASAP

GET MORE INFORMATION





