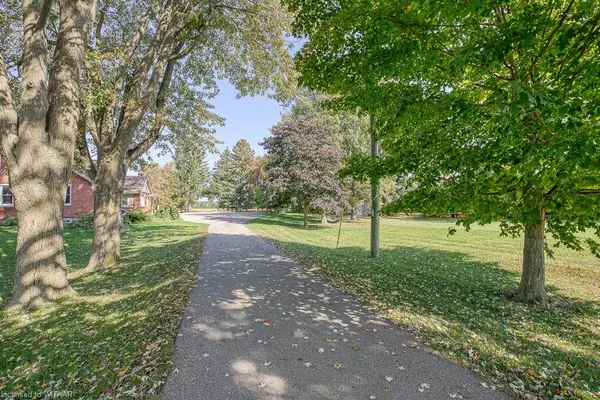$1,098,700
$1,179,900
6.9%For more information regarding the value of a property, please contact us for a free consultation.
375362 37th Line Embro, ON N0J 1J0
3 Beds
4 Baths
2,733 SqFt
Key Details
Sold Price $1,098,700
Property Type Single Family Home
Sub Type Single Family Residence
Listing Status Sold
Purchase Type For Sale
Square Footage 2,733 sqft
Price per Sqft $402
MLS Listing ID 40492147
Sold Date 01/18/24
Style Two Story
Bedrooms 3
Full Baths 3
Half Baths 1
Abv Grd Liv Area 2,733
Originating Board Woodstock-Ingersoll Tillsonburg
Annual Tax Amount $5,392
Property Description
Nestled serenely on a country estate, this meticulously designed cape cod style home offers a retreat from the bustle of everyday life. Tucked away from the road, a tree-lined paved driveway leads you to this hidden gem. Step inside to discover a thoughtfully crafted interior boasting 3 bedrooms and 4 baths, guaranteeing ample space for comfortable living. Flooded with natural light, the expansive family room is enveloped by panoramic windows, showcasing the awe-inspiring beauty of the surrounding countryside. Enhancing the ambience, hardwood floors and a wood insert fireplace create a warm and inviting atmosphere, perfect for cozying up during cooler evenings. The kitchen, featuring a newer island and an open concept design, effortlessly blends functionality with elegance, while the main floor laundry and office space offer convenience and versatility. Journey downstairs to find a lower level with abundant storage space and two rooms awaiting your personal touch. The detached garage, measuring a generous 24x48, not only accommodates double parking, but also offers hydro and heat for utmost convenience. An additional heated space with a bathroom brings limitless possibilities for entertaining or creating a private retreat. Embracing the outdoors, this remarkable home sits upon a sprawling 3.6 A1 acre lot, beckoning you to indulge in the joys of country living.
Location
Province ON
County Oxford
Area Zorra
Zoning A1
Direction North of the 401 and Hwy 2 on the 37th Line
Rooms
Other Rooms Shed(s)
Basement Full, Partially Finished, Sump Pump
Kitchen 1
Interior
Interior Features High Speed Internet, Built-In Appliances, Ceiling Fan(s), Central Vacuum Roughed-in, In-law Capability, Sewage Pump, Water Treatment
Heating Forced Air-Propane
Cooling Central Air
Fireplaces Type Family Room, Wood Burning
Fireplace Yes
Window Features Window Coverings,Skylight(s)
Appliance Water Heater, Water Softener, Dishwasher, Gas Oven/Range
Laundry In Bathroom, Main Level
Exterior
Exterior Feature Balcony, Landscaped, Privacy
Parking Features Detached Garage, Garage Door Opener, Asphalt
Garage Spaces 2.0
Fence Fence - Partial
Utilities Available Cell Service, Electricity Connected, Recycling Pickup
Roof Type Asphalt Shing
Street Surface Paved
Porch Patio, Porch
Lot Frontage 274.25
Garage Yes
Building
Lot Description Rural, Rectangular, Landscaped, Open Spaces, Rec./Community Centre, School Bus Route, Shopping Nearby
Faces North of the 401 and Hwy 2 on the 37th Line
Foundation Poured Concrete, Stone
Sewer Septic Tank
Water Drilled Well
Architectural Style Two Story
Structure Type Vinyl Siding
New Construction No
Others
Senior Community false
Tax ID 002260048
Ownership Freehold/None
Read Less
Want to know what your home might be worth? Contact us for a FREE valuation!

Our team is ready to help you sell your home for the highest possible price ASAP

GET MORE INFORMATION





