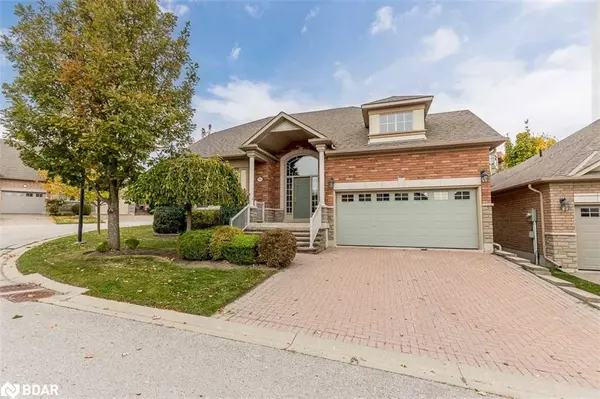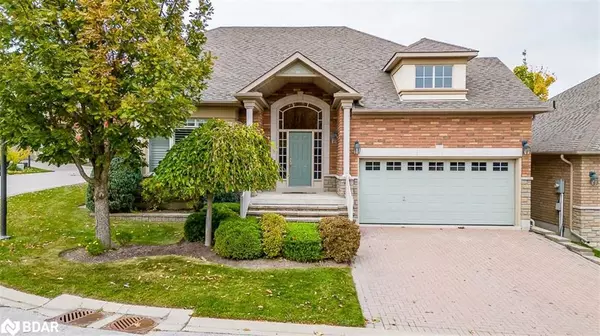$785,000
$799,900
1.9%For more information regarding the value of a property, please contact us for a free consultation.
18 Via Vistana Road Alliston, ON L9R 0C5
2 Beds
3 Baths
1,270 SqFt
Key Details
Sold Price $785,000
Property Type Single Family Home
Sub Type Single Family Residence
Listing Status Sold
Purchase Type For Sale
Square Footage 1,270 sqft
Price per Sqft $618
MLS Listing ID 40524617
Sold Date 01/18/24
Style Bungalow
Bedrooms 2
Full Baths 2
Half Baths 1
HOA Fees $500/mo
HOA Y/N Yes
Abv Grd Liv Area 2,335
Originating Board Barrie
Annual Tax Amount $3,864
Property Description
Welcome to 18 Via Vistana Rd in Beautiful Briar Hill Adult Living Community! This is a beautiful detached all brick home with a double car garage. And built in 2008. The main floor offers 1270 sqft of living space with 1 bedroom, 1.5 bath, and large open concept family room with a gas fireplace, vaulted ceilings and hardwood floors, and an eat-in kitchen with a walk out to a large backyard deck. And Mainfloor laundry room with inside access to the garage. The basement offers almost 1100 sqft of finished living space with a large rec room, 3 piece bathroom, a large bedroom, and two additional optional dens or office space, plus a very nice size cold room. Book your showing today and don't miss out!
Location
Province ON
County Simcoe County
Area New Tecumseth
Zoning OSP
Direction Hwy 89 & C.W. Leach
Rooms
Basement Full, Finished
Kitchen 1
Interior
Interior Features Central Vacuum, Ceiling Fan(s)
Heating Fireplace-Gas, Forced Air, Natural Gas
Cooling Central Air
Fireplace Yes
Window Features Window Coverings
Appliance Dishwasher, Dryer, Range Hood, Refrigerator, Stove, Washer
Laundry In-Suite, Inside, Main Level
Exterior
Parking Features Attached Garage
Garage Spaces 2.0
Roof Type Asphalt Shing
Porch Open
Lot Frontage 1.0
Lot Depth 1.0
Garage Yes
Building
Lot Description Rural, Near Golf Course
Faces Hwy 89 & C.W. Leach
Foundation Concrete Perimeter, Poured Concrete
Sewer Sewer (Municipal)
Water Municipal
Architectural Style Bungalow
Structure Type Stone
New Construction No
Others
Senior Community false
Tax ID 593360025
Ownership Condominium
Read Less
Want to know what your home might be worth? Contact us for a FREE valuation!

Our team is ready to help you sell your home for the highest possible price ASAP

GET MORE INFORMATION





