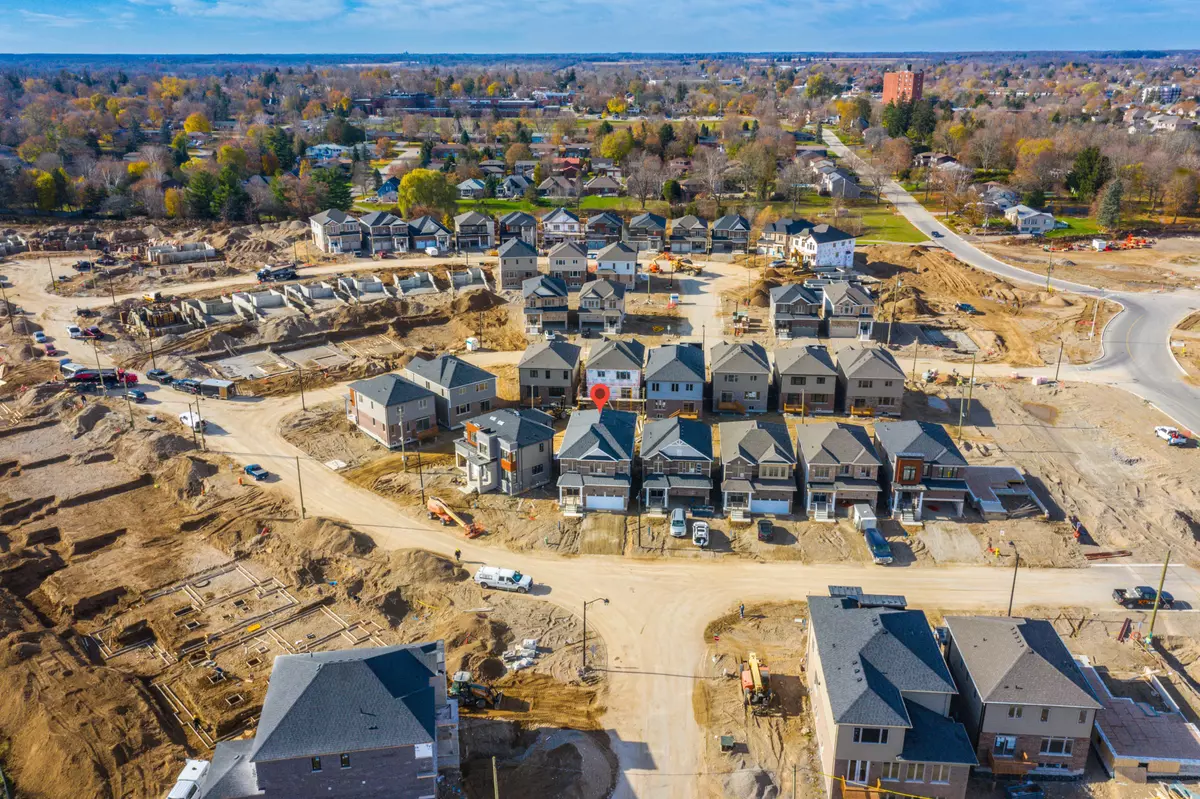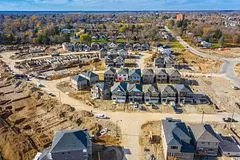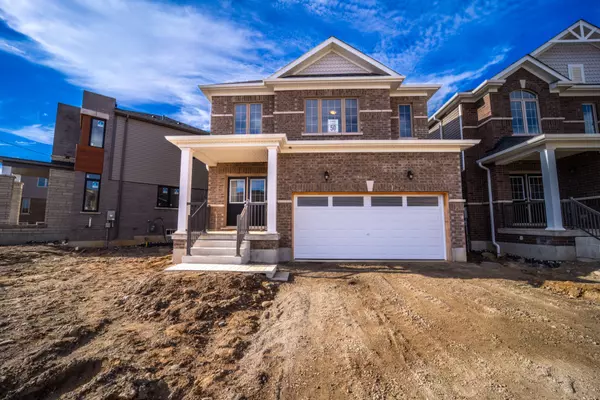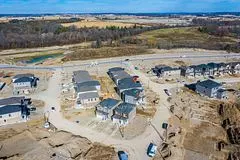$924,000
$929,000
0.5%For more information regarding the value of a property, please contact us for a free consultation.
15 Mears RD Brant, ON N3L 0M7
4 Beds
4 Baths
Key Details
Sold Price $924,000
Property Type Single Family Home
Sub Type Detached
Listing Status Sold
Purchase Type For Sale
Approx. Sqft 2500-3000
Subdivision Paris
MLS Listing ID X7375464
Sold Date 02/27/24
Style 2-Storey
Bedrooms 4
Tax Year 2024
Property Sub-Type Detached
Property Description
BRAND NEW NEVER LIVED IN DOUBLE CAR GARAGE DETACHED HOME LOCATED CLOSE TO THE GRAND RIVER NOW FOR SALE! JUST MINUTES WALK TO PARIS'S HISTORIC
DOWNTOWN, THIS HOME IS IN THE SOLD OUT PARIS RIVERSIDE COMMUNITY! THIS
HOME OFFERS OVER 2800 SQ FT OF LIVING SPACE WITH A BEAUTIFUL OPEN CONCEPT
MAIN FLOOR LAYOUT. UPSTAIRS, THE HOME OFFERS 4 BEDROOMS PLUS A LOFT WITH
3 FULL BATHROOMS! ALL APPLIANCES AS SEEN IN THE LISTING, ARE INCLUDED IN THE PURCHASE PRICE.THE HOME ALSO HAS LEGAL SEPARATE SIDE DOOR ENTRY FOR THE BASEMENT. "Taxes have not been assessed yet."
Location
Province ON
County Brant
Community Paris
Area Brant
Rooms
Family Room Yes
Basement Unfinished
Kitchen 1
Interior
Cooling Other
Exterior
Parking Features Available
Garage Spaces 2.0
Pool None
Lot Frontage 36.0
Lot Depth 101.0
Total Parking Spaces 6
Building
Building Age New
Others
ParcelsYN No
Read Less
Want to know what your home might be worth? Contact us for a FREE valuation!

Our team is ready to help you sell your home for the highest possible price ASAP

GET MORE INFORMATION




