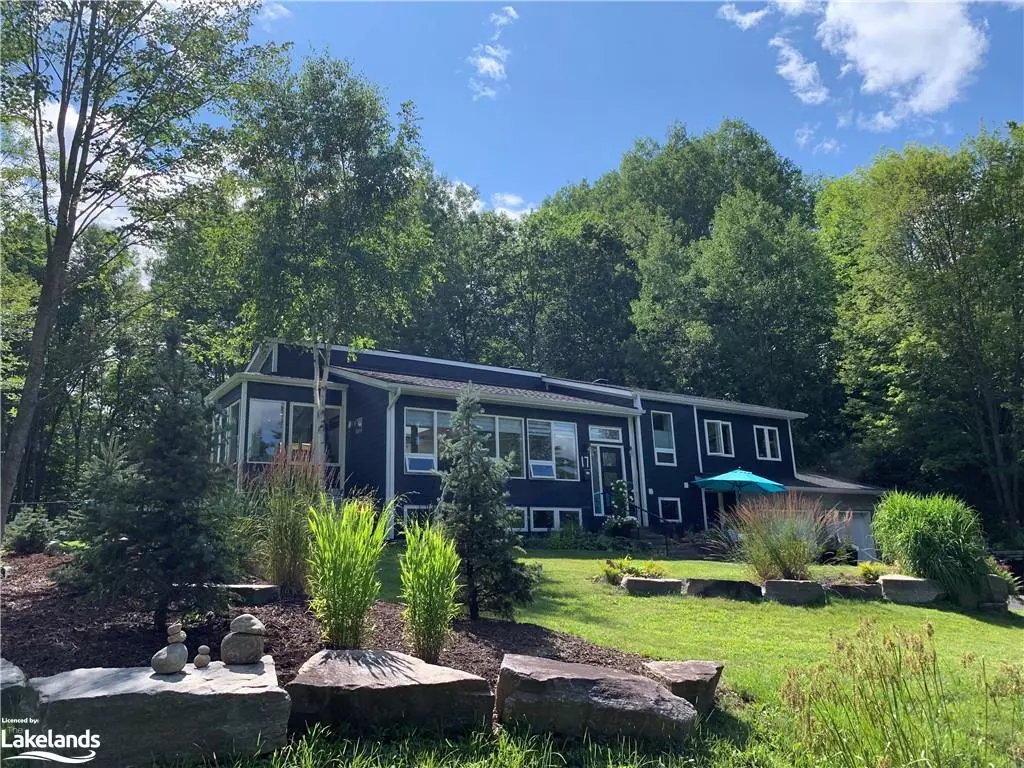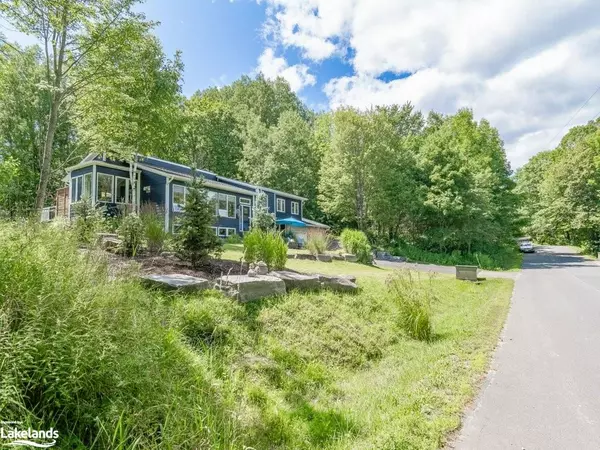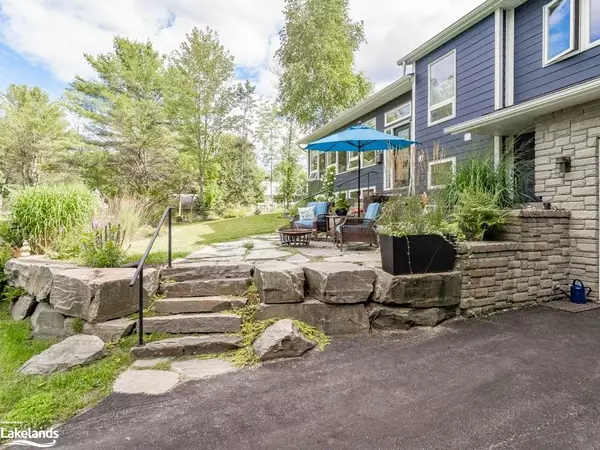$875,000
$899,000
2.7%For more information regarding the value of a property, please contact us for a free consultation.
17 Indian Crescent Port Carling, ON P0B 1J0
5 Beds
3 Baths
1,526 SqFt
Key Details
Sold Price $875,000
Property Type Single Family Home
Sub Type Single Family Residence
Listing Status Sold
Purchase Type For Sale
Square Footage 1,526 sqft
Price per Sqft $573
MLS Listing ID 40465087
Sold Date 01/17/24
Style Bungalow Raised
Bedrooms 5
Full Baths 3
Abv Grd Liv Area 2,646
Originating Board The Lakelands
Year Built 2004
Annual Tax Amount $2,274
Lot Size 0.520 Acres
Acres 0.52
Property Description
Time is precious. Make this terrific home in Port Carling, Muskoka yours! Beautifully updated, handsomely landscaped and carefully maintained. So many pluses: 2646 sq ft of living space! Vaulted pine 16' ceiling in LR, wall of windows, southeast all-day sun and feature wall with custom propane fireplace. The entertainer’s kitchen features granite counter tops, pendent and pot lights, center island with sink and seating, glass back splash, under cupboard lighting, built in appliances, open dining area and walkout to spacious deck. 3 bedrooms on main level! Modern and spotless main level 3 pc ENSUITE and 4pc WC. Fully, completely fenced LARGE yard is perfect for littles and dogs! Lower level can be an in-law suite with propane fireplace/stove or MORE living space for you and the guests you’ll have a hard time keeping away. A gardener’s delight- perennials and granite adorn the property! Attached 3 car garage or 2 with workshop! Driveway parking for up to 6 vehicles. Proximity to golfing! EXTEND YOUR OUTDOOR EXPERIENCE with the public access to Mirror Lake just a few properties down the road/cul-de-sac! 230k+ spent on improvements. Newer Roof, Furnace and CAC. Glowing Home inspection available upon request. Drilled well water tested with excellent results. The work is done! You’ll have so much time for fun that by days end you’ll be sleeping like a baby.
Location
Province ON
County Muskoka
Area Muskoka Lakes
Zoning R1
Direction Foreman Drive to Todholm Drive to Indian Rd/Cres (watch for deer!)
Rooms
Other Rooms Shed(s), Storage
Basement Full, Finished
Kitchen 2
Interior
Interior Features Air Exchanger, Auto Garage Door Remote(s), Ceiling Fan(s), Central Vacuum, In-Law Floorplan, Separate Heating Controls, Work Bench
Heating Fireplace-Propane, Forced Air-Propane
Cooling Central Air
Fireplace Yes
Appliance Water Heater Owned
Exterior
Exterior Feature Landscape Lighting, Recreational Area, Year Round Living
Parking Features Attached Garage
Garage Spaces 3.0
Fence Full
Waterfront Description Lake Privileges
Roof Type Asphalt Shing
Porch Deck
Lot Frontage 118.0
Lot Depth 200.0
Garage Yes
Building
Lot Description Rural, Rectangular, Ample Parking, Arts Centre, Beach, Business Centre, Cul-De-Sac, Near Golf Course, Landscaped, Park, Quiet Area
Faces Foreman Drive to Todholm Drive to Indian Rd/Cres (watch for deer!)
Foundation ICF
Sewer Septic Tank
Water Drilled Well
Architectural Style Bungalow Raised
Structure Type Vinyl Siding
New Construction No
Others
Senior Community false
Tax ID 481500164
Ownership Freehold/None
Read Less
Want to know what your home might be worth? Contact us for a FREE valuation!

Our team is ready to help you sell your home for the highest possible price ASAP

GET MORE INFORMATION





