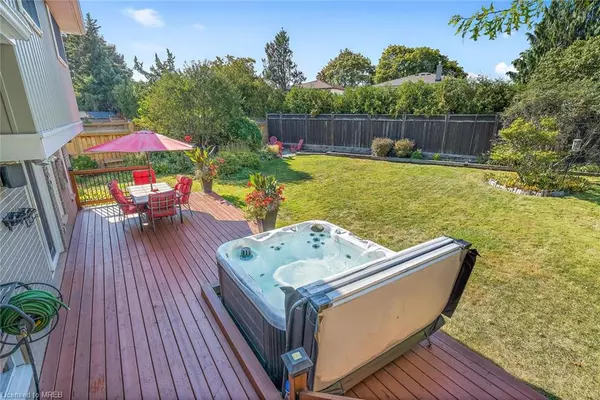$1,117,500
$1,150,000
2.8%For more information regarding the value of a property, please contact us for a free consultation.
93 Irwin Crescent Georgetown, ON L7G 1E7
4 Beds
2 Baths
1,717 SqFt
Key Details
Sold Price $1,117,500
Property Type Single Family Home
Sub Type Single Family Residence
Listing Status Sold
Purchase Type For Sale
Square Footage 1,717 sqft
Price per Sqft $650
MLS Listing ID 40490716
Sold Date 01/16/24
Style Sidesplit
Bedrooms 4
Full Baths 2
Abv Grd Liv Area 1,717
Originating Board Mississauga
Year Built 1970
Annual Tax Amount $4,673
Property Description
This immaculate 4-level side split has 4 bedrooms & 2 bathrooms. Situated on a pie shaped lot, this property is an oasis with its stunning & expansive backyard.
The main level features a spacious living room, dining room and eat-in kitchen bathed in natural light with hardwood throughout. The updated eat-in kitchen features slate tile floors, quartz counter tops and stainless steel appliances.
The main floor lower level has great in-law potential with a bedroom, 3 piece bathroom and family room.
The backyard is an absolute haven. The in-ground saltwater pool and hot tub have been meticulously maintained with a new pool liner and saltwater cell and new hot tub pump all in 2023.
The outdoor entertainment possibilities are endless, thanks to the beautiful two-tiered deck that offers full privacy. Whether you're hosting a barbecue, sipping morning coffee, or simply enjoying the outdoors, this deck provides the perfect backdrop for every occasion.
Additional highlights of this home include a finished basement with plenty of room for a home office, gym, or recreational area, as well as a convenient attached garage.
Located in the desirable community of Georgetown, you'll have easy access to parks, schools, shopping, and all the amenities this charming town has to offer. Commuting is a breeze with nearby highways.
Don't miss the opportunity to make 93 Irwin Crescent your new home. With its spacious interior, exceptional outdoor space, and numerous updates, this property truly offers the best of both worlds.
Location
Province ON
County Halton
Area 3 - Halton Hills
Zoning SINGLE FAMILY RESIDENTIAL
Direction MOUNTAINVIEW RD & DELREX BLVD TO IRWIN CRESCENT
Rooms
Other Rooms Shed(s)
Basement Partial, Finished
Kitchen 1
Interior
Interior Features Central Vacuum, In-law Capability
Heating Forced Air, Natural Gas
Cooling Central Air
Fireplaces Number 1
Fireplaces Type Family Room, Gas
Fireplace Yes
Window Features Window Coverings
Appliance Water Heater, Water Softener, Built-in Microwave, Dishwasher, Dryer, Freezer, Gas Stove, Refrigerator, Washer
Laundry Gas Dryer Hookup, In Basement, Sink
Exterior
Exterior Feature Landscaped, Privacy
Parking Features Attached Garage, Garage Door Opener, Asphalt
Pool In Ground, Salt Water
Waterfront Description Pond
Roof Type Shingle
Porch Deck
Lot Frontage 45.0
Garage Yes
Building
Lot Description Urban, Dog Park, Near Golf Course, Greenbelt, Hospital, Library, Park, Place of Worship, Playground Nearby, Quiet Area, Ravine, Rec./Community Centre, School Bus Route, Schools, Shopping Nearby, Trails
Faces MOUNTAINVIEW RD & DELREX BLVD TO IRWIN CRESCENT
Foundation Poured Concrete
Sewer Sewer (Municipal)
Water Municipal-Metered
Architectural Style Sidesplit
Structure Type Vinyl Siding
New Construction No
Others
Senior Community false
Tax ID 250431167
Ownership Freehold/None
Read Less
Want to know what your home might be worth? Contact us for a FREE valuation!

Our team is ready to help you sell your home for the highest possible price ASAP

GET MORE INFORMATION





