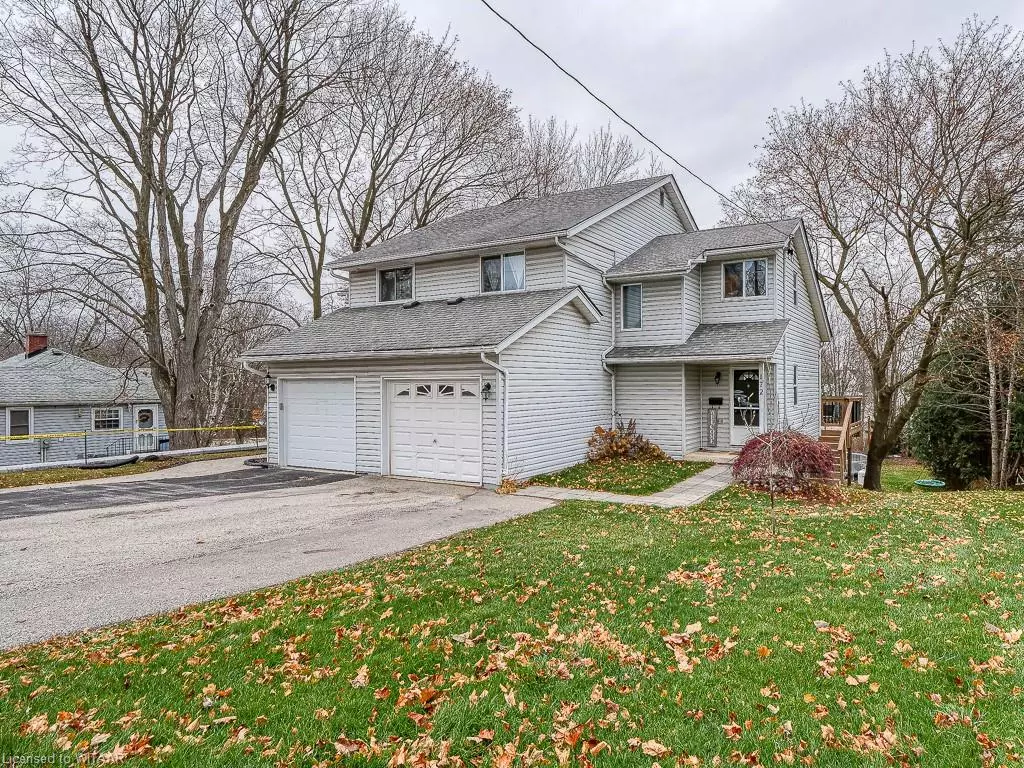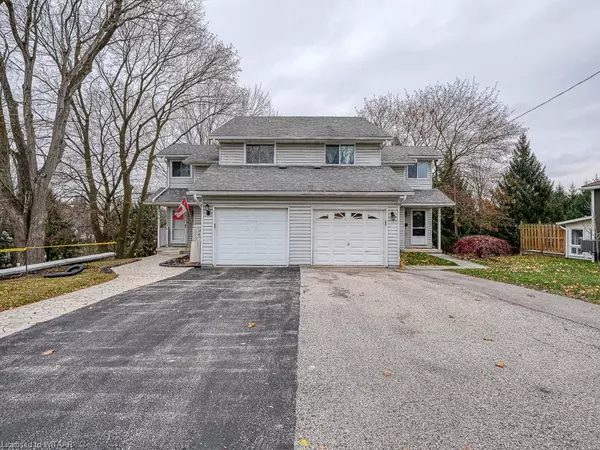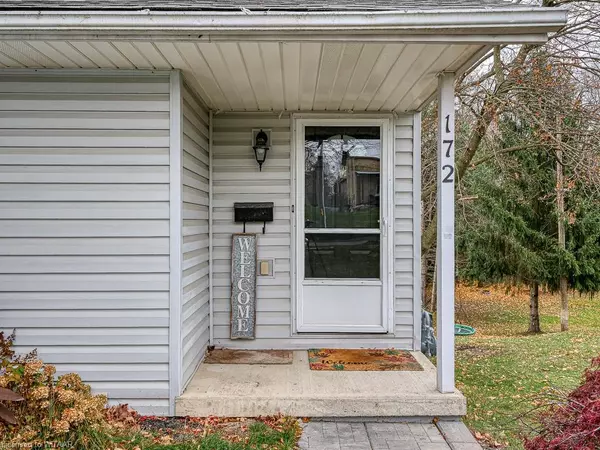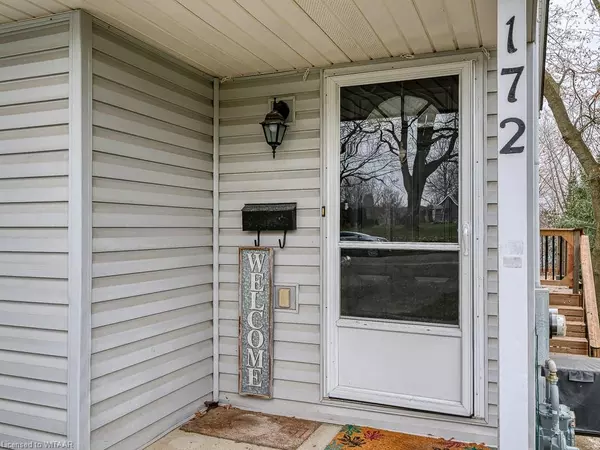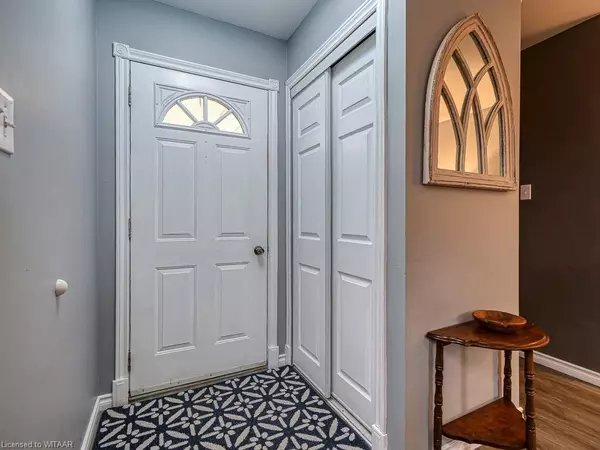$495,000
$510,000
2.9%For more information regarding the value of a property, please contact us for a free consultation.
172 Mckeand Street Ingersoll, ON N5C 3H9
3 Beds
2 Baths
1,352 SqFt
Key Details
Sold Price $495,000
Property Type Single Family Home
Sub Type Single Family Residence
Listing Status Sold
Purchase Type For Sale
Square Footage 1,352 sqft
Price per Sqft $366
MLS Listing ID 40516373
Sold Date 01/12/24
Style Two Story
Bedrooms 3
Full Baths 1
Half Baths 1
Abv Grd Liv Area 1,777
Originating Board Woodstock-Ingersoll Tillsonburg
Year Built 1989
Annual Tax Amount $2,728
Property Description
*Jan 13th Open House Cancelled. This Property now SOLD*Looking for a fresh start to 2024? You’ve found it! Seize the opportunity with this affordable 2 storey semi-detached home on an exceptional 246 ft deep lot. Just right for first-time buyers, investors or families navigating the real estate landscape. 1770+/- sq ft of finished living space, spread out over 3 levels with 3 bedrooms, 1.5 bathrooms, an attached garage and walk-out lower level to the above ground pool and park-sized back yard. The main level is open and bright, featuring a vaulted ceiling in the living room (part of the ceiling is vaulted), access to a large, sturdy deck & panoramic views. The new kitchen (2019) is fresh and functional with white, solid wood cabinetry, full height uppers, custom built in sideboard, coffee bar and pantry cupboard. All the newer kitchen appliances (including the gas range) will stay. There’s an updated powder room and secure inside access from the insulated garage, also on the main. Upstairs are 3 generous bedrooms with newer carpeting and a sparkling 4 piece bath. The lower level family room is a fantastic space for family fun and relaxation. Convenient walk out from this level to the private concrete patio, a perfect place for your future hot tub! Get ready for year round enjoyment outside! Warmer seasons will be spent unwinding on the newer deck & patio or cooling off in the above ground pool (2022). Hop on the toboggans once the snow flies! The windows were replaced in 2018. Super value, just the right amount of living space & a multitude of outdoor activities to enjoy all year round (even in January!). All, in a quiet Ingersoll neighborhood with quick access to 401, minutes to Woodstock, London, Stratford & a short commute to KW, Cambridge. Take home ownership off your wish list and make this property yours.
Location
Province ON
County Oxford
Area Ingersoll
Zoning R2
Direction South off Bell St, also known as Hwy 119, onto Mckeand St.
Rooms
Other Rooms Shed(s)
Basement Walk-Out Access, Full, Finished
Kitchen 1
Interior
Interior Features High Speed Internet, Ceiling Fan(s), Floor Drains, Water Meter
Heating Forced Air, Natural Gas
Cooling Central Air
Fireplace No
Window Features Window Coverings
Appliance Water Heater, Water Softener, Built-in Microwave, Dishwasher, Dryer, Gas Stove, Refrigerator, Washer
Laundry In Basement, Sink
Exterior
Exterior Feature Landscaped
Parking Features Attached Garage, Garage Door Opener, Asphalt, Inside Entry
Garage Spaces 1.0
Pool Above Ground
Utilities Available Cable Available, Cell Service, Electricity Connected, Garbage/Sanitary Collection, Natural Gas Connected, Recycling Pickup, Street Lights, Phone Available
View Y/N true
View Pool
Roof Type Shingle
Porch Deck, Patio
Lot Frontage 37.5
Lot Depth 246.0
Garage Yes
Building
Lot Description Urban, Ample Parking, Dog Park, City Lot, Near Golf Course, Highway Access, Hospital, Landscaped, Library, Park, Place of Worship, Playground Nearby, Quiet Area, Rec./Community Centre, School Bus Route, Schools, Shopping Nearby, Trails
Faces South off Bell St, also known as Hwy 119, onto Mckeand St.
Foundation Poured Concrete
Sewer Sewer (Municipal)
Water Municipal-Metered
Architectural Style Two Story
Structure Type Vinyl Siding
New Construction No
Schools
Elementary Schools Laurie Hawkins Ps, St Jude'S Catholic
High Schools Idci, St Mary'S High School
Others
Senior Community false
Tax ID 001740299
Ownership Freehold/None
Read Less
Want to know what your home might be worth? Contact us for a FREE valuation!

Our team is ready to help you sell your home for the highest possible price ASAP

GET MORE INFORMATION

