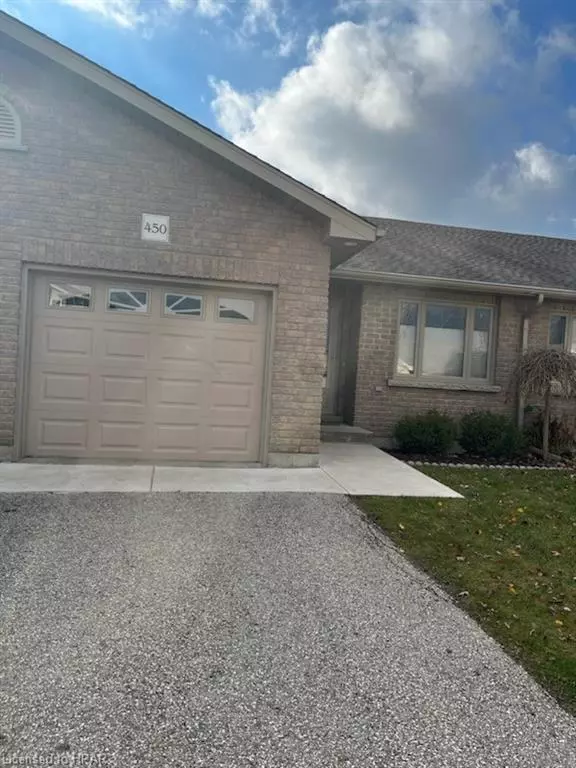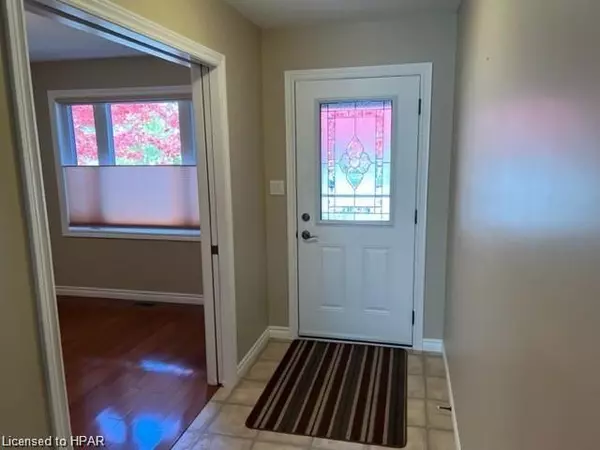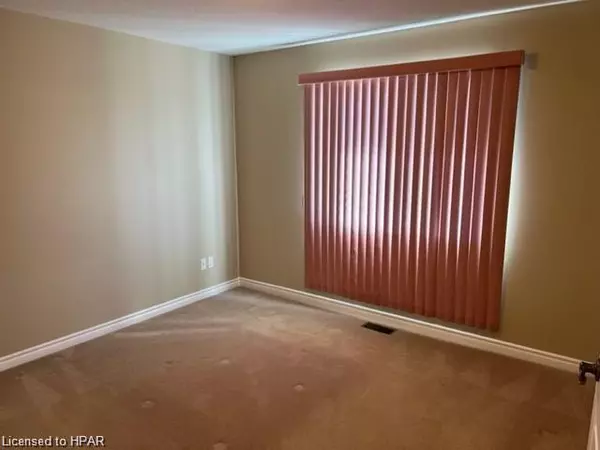$480,000
$485,000
1.0%For more information regarding the value of a property, please contact us for a free consultation.
450 Danby Street E Listowel, ON N4W 0A8
2 Beds
1 Bath
1,075 SqFt
Key Details
Sold Price $480,000
Property Type Townhouse
Sub Type Row/Townhouse
Listing Status Sold
Purchase Type For Sale
Square Footage 1,075 sqft
Price per Sqft $446
MLS Listing ID 40516417
Sold Date 01/15/24
Style Bungalow
Bedrooms 2
Full Baths 1
Abv Grd Liv Area 1,075
Originating Board Huron Perth
Year Built 2011
Annual Tax Amount $2,581
Property Description
Easy, Economical living in this freehold, brick, bungalow, built in 2011. Quiet location in Listowel. Carpet free home with two bedrooms, open concept kitchen/living/dining area with patio doors opening to the awning covered sundeck and rear yard. Main floor laundry, bathroom with walk-in shower, full unspoiled basement with excellent potential for future finish, included the 4pc roughed in bath! Attached single garage, this is priced to sell!! Contact your REALTOR® today!!
Location
Province ON
County Perth
Area North Perth
Zoning R4
Direction from Main Street, turn South on Reserve Ave, then East on Danby to #450
Rooms
Other Rooms None
Basement Development Potential, Full, Unfinished, Sump Pump
Kitchen 1
Interior
Interior Features High Speed Internet, Central Vacuum, Air Exchanger, Auto Garage Door Remote(s), Floor Drains, Water Meter
Heating Forced Air, Natural Gas
Cooling Central Air
Fireplace No
Window Features Window Coverings
Appliance Water Heater Owned, Dishwasher, Dryer, Hot Water Tank Owned, Microwave, Refrigerator, Stove, Washer
Laundry In Area
Exterior
Exterior Feature Awning(s), Landscaped, Private Entrance, Year Round Living
Parking Features Attached Garage, Garage Door Opener, Asphalt
Garage Spaces 1.0
Pool Other
Utilities Available Cable Connected, Cell Service, Electricity Connected, Garbage/Sanitary Collection, Natural Gas Connected, Recycling Pickup, Street Lights, Phone Connected, Underground Utilities
Roof Type Shingle
Street Surface Paved
Handicap Access None
Porch Deck, Patio
Lot Frontage 26.82
Lot Depth 102.51
Garage Yes
Building
Lot Description Rural, Rectangular, City Lot, Near Golf Course, Hospital, Library, Major Highway, Park, Place of Worship, Quiet Area, Rec./Community Centre, Schools, Shopping Nearby
Faces from Main Street, turn South on Reserve Ave, then East on Danby to #450
Foundation Poured Concrete
Sewer Sewer (Municipal)
Water Municipal-Metered
Architectural Style Bungalow
New Construction No
Others
Senior Community false
Tax ID 530200201
Ownership Freehold/None
Read Less
Want to know what your home might be worth? Contact us for a FREE valuation!

Our team is ready to help you sell your home for the highest possible price ASAP

GET MORE INFORMATION





