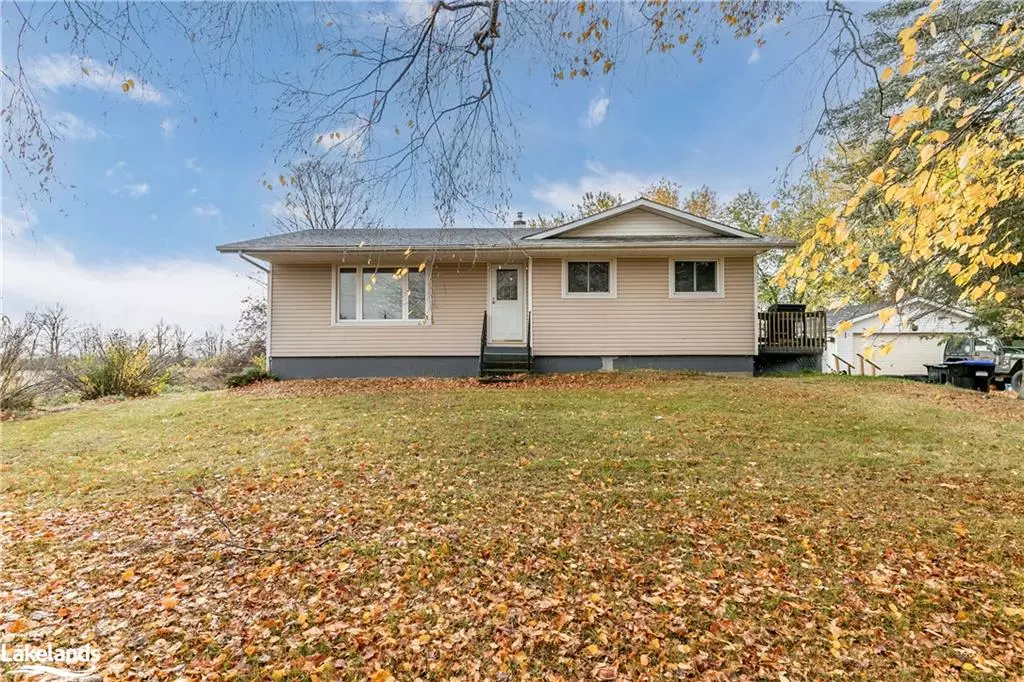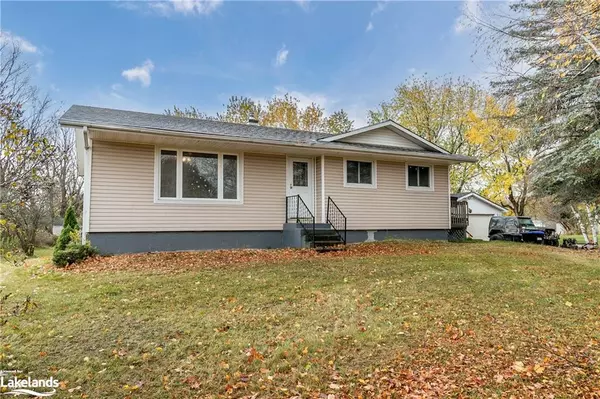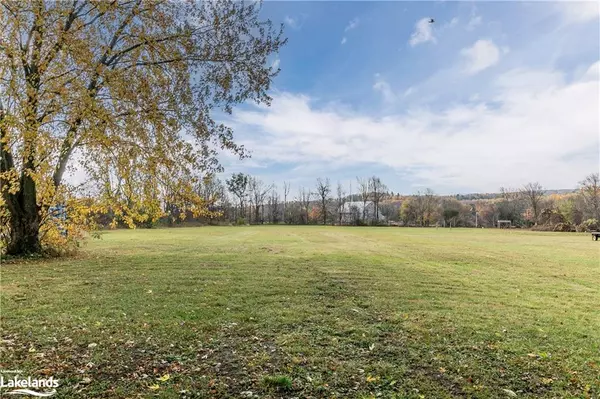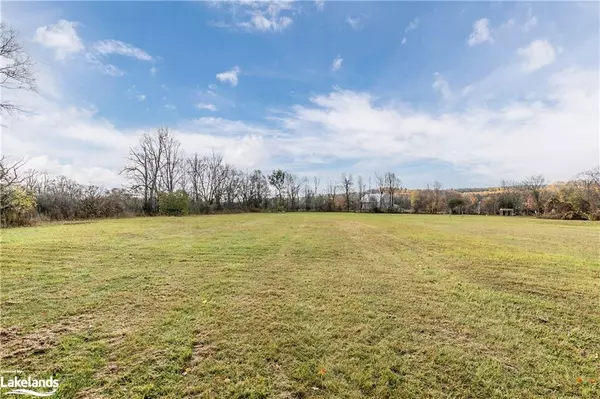$660,000
$699,000
5.6%For more information regarding the value of a property, please contact us for a free consultation.
61 George Street Creemore, ON L0M 1G0
3 Beds
1 Bath
1,100 SqFt
Key Details
Sold Price $660,000
Property Type Single Family Home
Sub Type Single Family Residence
Listing Status Sold
Purchase Type For Sale
Square Footage 1,100 sqft
Price per Sqft $600
MLS Listing ID 40500592
Sold Date 01/11/24
Style Bungalow
Bedrooms 3
Full Baths 1
Abv Grd Liv Area 1,100
Originating Board The Lakelands
Year Built 1972
Annual Tax Amount $4,145
Lot Size 2.000 Acres
Acres 2.0
Property Description
Attention first time buyers, investors or contractors! This 2 acre Creemore house needs some TLC and has the potential to make for a beautiful family home. Upper level with 2 bedrooms (can be converted back to 3), one 4 piece bathroom, eat-in kitchen, living room and a partially finished basement. There is a large 2 car oversized garage/workshop, circular driveway, tons of parking including a storage shed. Minutes to local shops, restaurants, parks, schools and recreation centre. Possibility to sever the property and build a new home. Zoning is Residential Multiple Low Density (RS3) & Rural. Furnace, A/C, Hot Water Heater and Reverse Osmosis is a rent to own and is $289 a month. Don't miss the opportunity to turn this cute property into your dream home. Property being sold in "as is" condition.
Location
Province ON
County Simcoe County
Area Clearview
Zoning RS3, RU, FPSP
Direction South on County Rd 42 from Stayner, Turn Right on Edward Street East, Turn left at the 1st cross street onto Mary St, Turn left at the 1st cross street onto George St, Properry is on the Right
Rooms
Other Rooms Shed(s)
Basement Full, Partially Finished
Kitchen 1
Interior
Interior Features High Speed Internet, Auto Garage Door Remote(s), Ceiling Fan(s), Work Bench
Heating Forced Air
Cooling Central Air
Fireplace No
Window Features Window Coverings
Appliance Water Heater, Water Purifier, Built-in Microwave, Dishwasher, Refrigerator, Stove
Laundry In Basement
Exterior
Exterior Feature Privacy, Year Round Living
Parking Features Detached Garage, Gravel
Garage Spaces 2.0
Utilities Available Cable Available, Cell Service, Garbage/Sanitary Collection, Natural Gas Connected, Recycling Pickup, Phone Available
View Y/N true
View Forest
Roof Type Asphalt Shing
Street Surface Paved
Porch Deck
Lot Frontage 131.0
Lot Depth 663.0
Garage Yes
Building
Lot Description Urban, City Lot, Near Golf Course, Library, Open Spaces, Park, Place of Worship, Playground Nearby, Quiet Area, Rec./Community Centre, School Bus Route, Schools, Shopping Nearby, Skiing, Trails
Faces South on County Rd 42 from Stayner, Turn Right on Edward Street East, Turn left at the 1st cross street onto Mary St, Turn left at the 1st cross street onto George St, Properry is on the Right
Foundation Concrete Perimeter
Sewer Septic Tank
Water Municipal
Architectural Style Bungalow
Structure Type Vinyl Siding
New Construction No
Others
Senior Community false
Tax ID 582190198
Ownership Freehold/None
Read Less
Want to know what your home might be worth? Contact us for a FREE valuation!

Our team is ready to help you sell your home for the highest possible price ASAP

GET MORE INFORMATION





