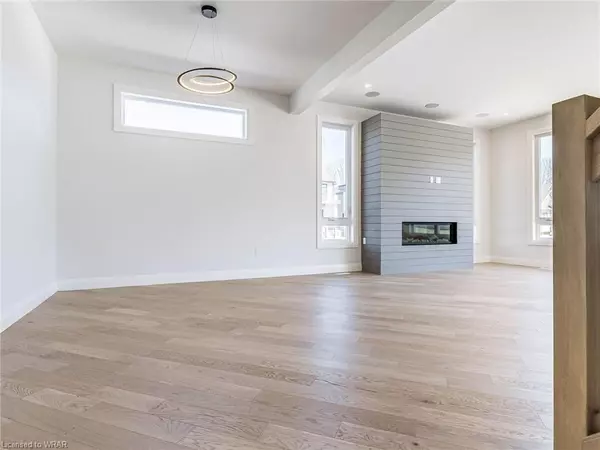$1,300,000
$1,329,000
2.2%For more information regarding the value of a property, please contact us for a free consultation.
4096 Campbell Street N London, ON N6P 0H5
4 Beds
4 Baths
3,225 SqFt
Key Details
Sold Price $1,300,000
Property Type Single Family Home
Sub Type Single Family Residence
Listing Status Sold
Purchase Type For Sale
Square Footage 3,225 sqft
Price per Sqft $403
MLS Listing ID 40505598
Sold Date 01/11/24
Style Two Story
Bedrooms 4
Full Baths 3
Half Baths 1
Abv Grd Liv Area 3,225
Year Built 2023
Property Sub-Type Single Family Residence
Source Cornerstone
Property Description
Introducing 'The White House Model' by Urban Signature Homes – a 3,225 sq ft masterpiece located in the highly sought-after 'Heathwoods' community in picturesque Lambeth, South West London. This home is a true embodiment of luxury living, with its remarkable features: 10 ft ceilings, premium diagonal hardwood flooring, 96” doors, and a magnificent 50” Callaway Linear gas fireplace. The kitchen is a work of art, showcasing custom cabinetry, marble-inspired quartz countertops, an oversized range hood, a convenient pot filler, and a pantry with exquisite solid shelving. Premium plumbing fixtures, including elegant Moen faucets in black and brushed gold, grace every corner of the home. LED energy-efficient lighting adds a touch of modern elegance, including stunning crystal chandeliers and pendants in the dining room and kitchen.
The primary suite is a haven of comfort, featuring a shiplap feature wall, an ensuite with a standalone tub, a walk-in shower with dual shower heads, and a separate toilet area. Two bedrooms share a Jack and Jill bath, each with their own vanity area. Completing the second floor is a fourth bedroom, a main bath, and a convenient laundry room. This home is also wired for all your smart applications, making it a blend of luxury, convenience, and modern living. Don't miss out on the chance to make this your dream home. Book your showing today!
Location
Province ON
County Middlesex
Area South
Zoning R1-9
Direction Wharncliffe Rd South to Campbell St North
Rooms
Basement Full, Unfinished
Kitchen 1
Interior
Interior Features None
Heating Forced Air
Cooling Central Air
Fireplace No
Exterior
Parking Features Attached Garage
Garage Spaces 2.0
Roof Type Asphalt Shing
Lot Frontage 52.13
Lot Depth 115.11
Garage Yes
Building
Lot Description Urban, Major Anchor, Playground Nearby, Public Transit, Schools, Shopping Nearby
Faces Wharncliffe Rd South to Campbell St North
Foundation Poured Concrete
Sewer Sewer (Municipal)
Water Municipal
Architectural Style Two Story
Structure Type Stone,Stucco
New Construction No
Others
Senior Community false
Tax ID 393608007
Ownership Freehold/None
Read Less
Want to know what your home might be worth? Contact us for a FREE valuation!

Our team is ready to help you sell your home for the highest possible price ASAP

GET MORE INFORMATION





