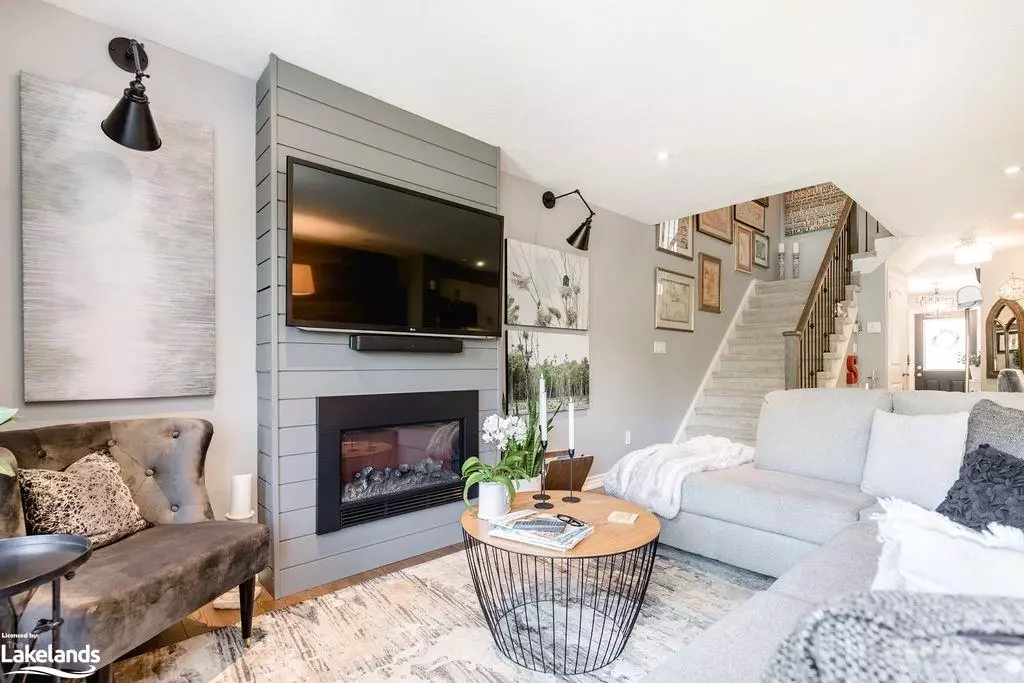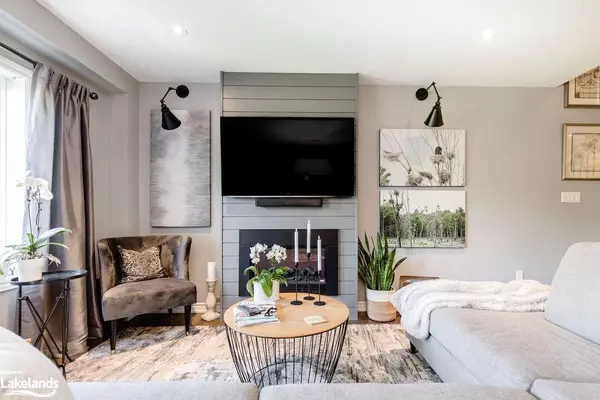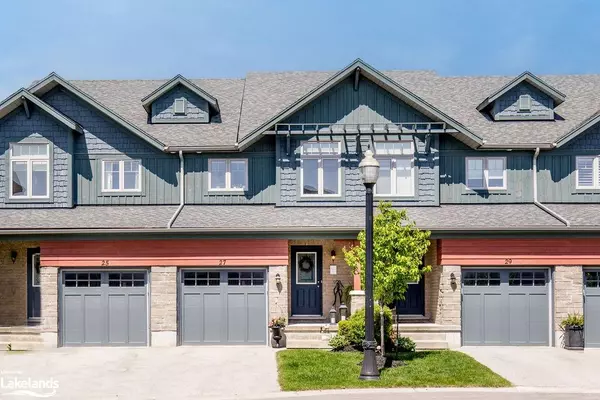$770,000
$799,900
3.7%For more information regarding the value of a property, please contact us for a free consultation.
27 Conservation Way Collingwood, ON L9Y 0G9
3 Beds
4 Baths
1,359 SqFt
Key Details
Sold Price $770,000
Property Type Townhouse
Sub Type Row/Townhouse
Listing Status Sold
Purchase Type For Sale
Square Footage 1,359 sqft
Price per Sqft $566
MLS Listing ID 40510932
Sold Date 01/09/24
Style Two Story
Bedrooms 3
Full Baths 3
Half Baths 1
HOA Fees $354/mo
HOA Y/N Yes
Abv Grd Liv Area 1,983
Originating Board The Lakelands
Annual Tax Amount $3,618
Property Description
Talk about an amazing location… this home is located in a VERY sought after development in the heart of Collingwood and has a PRIME lot backing onto a thick tree line with views of the pond as well as Cranberry Golf Course. The advantage of this lot over others is that the property is on a bend and this allows more privacy and distance from other homes. The location is not the only amazing thing about this home … once you walk through the doors you will be wowed by the attention to detail and interior design feel that this home offers. The upgraded kitchen offers stainless steel appliances, gas stove, granite counter and large island perfect for entertaining. The open concept layout offers amazing views of nature with wall to wall windows, a cozy living room focused around the fireplace and space for a dining room table for all your family gatherings. Once you get to the second floor, you have 2 good sized bedrooms, including one with custom built-ins and closets, a great sized primary with its own 3 PC ensuite and large walk-in closet with custom built-ins, and an additional 4 PC bathroom. The lower level is fully finished for extra living space or makes a great entertainment area with an additional 3 PC bathroom and finished laundry room. BONUS: LOW CONDO FEES, Pull out drawers in Pantry, pots and pans drawers in island, salt water pool, great sized gym and party room with billiards are just some of the extra features you get with this amazing home. Upgrades include: hardwood floors, AC, inside entry to garage with custom built-in shelving, large back patio and located across from the visitors parking. This one won’t last long!!
Location
Province ON
County Simcoe County
Area Collingwood
Zoning R3-21
Direction ON 26 to Silver Glen Blvd to Conservation Way
Rooms
Basement Full, Finished
Kitchen 1
Interior
Interior Features None
Heating Electric, Fireplace(s), Forced Air, Natural Gas
Cooling Central Air
Fireplaces Number 1
Fireplaces Type Electric
Fireplace Yes
Appliance Built-in Microwave, Dishwasher, Dryer, Gas Oven/Range, Refrigerator, Stove, Washer
Laundry In-Suite
Exterior
Parking Features Attached Garage, Built-In
Garage Spaces 1.0
Fence Fence - Partial
Pool Community, In Ground, Outdoor Pool, Salt Water
View Y/N true
View Forest, Pond, Trees/Woods
Roof Type Asphalt Shing
Garage Yes
Building
Lot Description Urban, Corner Lot, Highway Access, Landscaped, Open Spaces, Quiet Area, Schools, Shopping Nearby, Skiing, Visual Exposure
Faces ON 26 to Silver Glen Blvd to Conservation Way
Sewer Sewer (Municipal)
Water Municipal
Architectural Style Two Story
Structure Type Board & Batten Siding,Stone
New Construction No
Others
HOA Fee Include Association Fee,Insurance,Common Elements,Maintenance Grounds,Property Management Fees,Snow Removal
Senior Community false
Tax ID 593410120
Ownership Condominium
Read Less
Want to know what your home might be worth? Contact us for a FREE valuation!

Our team is ready to help you sell your home for the highest possible price ASAP

GET MORE INFORMATION





