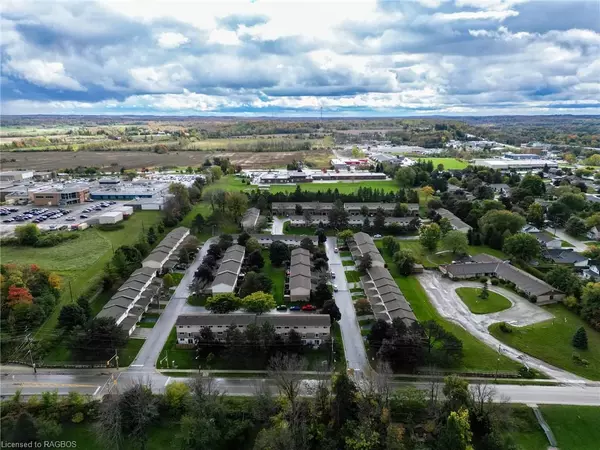$380,000
$379,000
0.3%For more information regarding the value of a property, please contact us for a free consultation.
3 Lamson Crescent Owen Sound, ON N4K 6C1
3 Beds
2 Baths
1,288 SqFt
Key Details
Sold Price $380,000
Property Type Condo
Sub Type Condo/Apt Unit
Listing Status Sold
Purchase Type For Sale
Square Footage 1,288 sqft
Price per Sqft $295
MLS Listing ID 40523646
Sold Date 01/10/24
Style Two Story
Bedrooms 3
Full Baths 1
Half Baths 1
HOA Fees $283/mo
HOA Y/N Yes
Abv Grd Liv Area 1,860
Originating Board Grey Bruce Owen Sound
Annual Tax Amount $2,536
Property Description
Well maintained condo in a highly desirable location central to all of Owen Sounds east side amenities. Steps to Georgian College and Eastridge school, GBHS and big box shopping. This townhouse condo features 3 floors of finished living space with 3 bedrooms and 2 baths. As you walk in the main floor you will feel the comfort this home has throughout. With a spacious main floor complete with open living and dining areas connecting to the updated kitchen with granite countertops and tile backsplash, and finally a powder room for convenience. As you head upstairs you will find three spacious bedrooms and an updated four-piece bath. As a bonus, head down to the basement and you will find a bright open recreation room, a perfect space for gathering in the evenings as a family. This home allows comfortable and convenient living, with peace of mind knowing the condo fees take care of many of the exterior features as well as landscaping and snow removal. This would make a perfect home for first-time home buyers, young families or investors. This condo has a furnace and the wiring and panel have been updated to breakers and copper wiring.
Location
Province ON
County Grey
Area Owen Sound
Zoning R5
Direction From the corner of 10th St E & 9th Ave E head East on 10th St E. Turn Right onto the second entrance of Lamson Crescent. Property on left.
Rooms
Basement Full, Finished
Kitchen 1
Interior
Interior Features Ceiling Fan(s)
Heating Forced Air, Natural Gas
Cooling Central Air
Fireplace No
Window Features Window Coverings
Appliance Dishwasher, Dryer, Range Hood, Refrigerator, Stove, Washer
Laundry Laundry Room, Lower Level
Exterior
Parking Features Attached Garage, Garage Door Opener
Garage Spaces 1.0
Roof Type Shingle
Garage Yes
Building
Lot Description Urban, Hospital, Park, Playground Nearby, Public Transit, School Bus Route, Schools, Shopping Nearby, Visual Exposure
Faces From the corner of 10th St E & 9th Ave E head East on 10th St E. Turn Right onto the second entrance of Lamson Crescent. Property on left.
Foundation Unknown
Sewer Sewer (Municipal)
Water Municipal-Metered
Architectural Style Two Story
Structure Type Vinyl Siding
New Construction No
Schools
Elementary Schools Eastridge Ps
Others
HOA Fee Include Insurance,Building Maintenance,Common Elements,Maintenance Grounds,Parking,Property Management Fees,Roof
Senior Community false
Tax ID 378020003
Ownership Condominium
Read Less
Want to know what your home might be worth? Contact us for a FREE valuation!

Our team is ready to help you sell your home for the highest possible price ASAP

GET MORE INFORMATION





