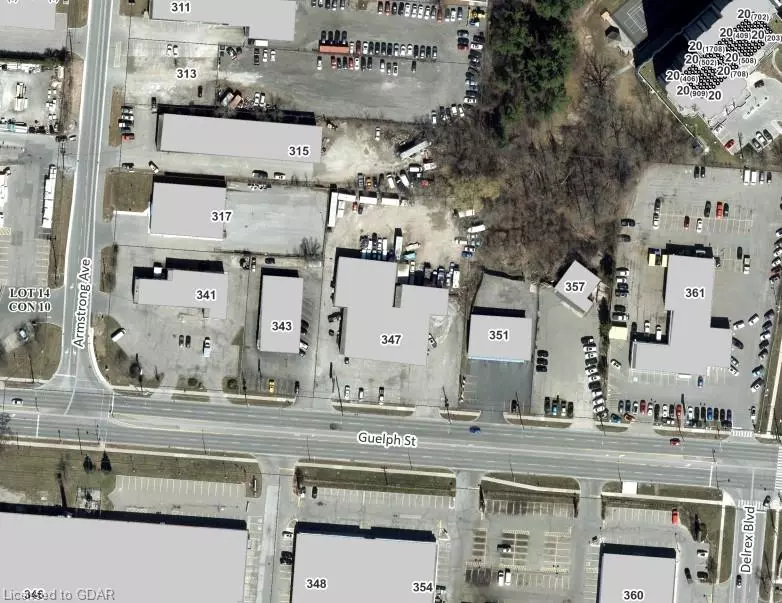$3,800,000
$4,200,000
9.5%For more information regarding the value of a property, please contact us for a free consultation.
345 - 347 Guelph Street Georgetown, ON L7G 4B6
17,256 SqFt
Key Details
Sold Price $3,800,000
Property Type Commercial
Sub Type Retail,Building and Land
Listing Status Sold
Purchase Type For Sale
Square Footage 17,256 sqft
Price per Sqft $220
MLS Listing ID 40480922
Sold Date 01/09/24
Abv Grd Liv Area 17,256
Originating Board Guelph & District
Year Built 1968
Annual Tax Amount $32,354
Lot Size 1.280 Acres
Acres 1.28
Property Description
This Multi-unit Automotive Complex is situated on Guelph St / Hwy 7, Georgetown. The 1.28-acre property with income from established long-term tenants provides a secure, long-lasting investment opportunity. Corridor Commercial zoning allows for a variety of uses. Boasting 17,000+ SF, the plaza features 15 grade-level doors and one truck-level shipping door of various widths and lengths [approx. size provided rounded up]. There is ample parking for tenants and customers in the front and rear. The property is offered based on projected tenant income, the 2022 P&L statement, and without any express or implied warranties or representations. A proforma summary can be provided upon receipt of an accepted Confidentiality Agreement. The sale is on an AS IS, WHERE IS basis, without warranties, and excludes all Tenants' possessions, fixtures, and equipment. Closing is flexible, subject to existing Tenants. Unit 4 used by all tenants as common area, including the basement with offers a garage grade level entry. 4 Natural gas meters; 7 hydro meters, 5 pc piece washrooms with one separate shower area. Assortment of heating and cooling sources. All tenants are on a month to month lease terms. Please do not approach Tenants or their customers directly. The Vendor will consider VTB financing to qualified buyer.
Location
Province ON
County Halton
Area 3 - Halton Hills
Zoning CC Corridor Commercial
Direction Guelph St aka Hwy 7.
Rooms
Basement Partial
Kitchen 0
Interior
Interior Features High Speed Internet
Fireplace No
Exterior
Exterior Feature Dock Height Loading, Grade Loading, Inside Loading, Storage
Parking Features Attached Garage, Asphalt, Built-In, Gravel, Truck Yard, Guest
Garage Spaces 14.0
Utilities Available Electricity Connected, Natural Gas Connected, Recycling Pickup, Street Lights, Phone Connected
Street Surface Paved
Lot Frontage 200.0
Lot Depth 290.06
Garage No
Building
Lot Description Irregular Lot, Ample Parking, Business Centre, High Traffic Area, Highway Access, Industrial Mall, Industrial Park
Faces Guelph St aka Hwy 7.
Story 1
Foundation Block, Concrete Block
Sewer Sewer (Municipal)
Water Municipal
Level or Stories 1
Structure Type Board & Batten Siding,Cement Siding
New Construction No
Others
Senior Community false
Tax ID 250590049
Ownership Freehold/None
Read Less
Want to know what your home might be worth? Contact us for a FREE valuation!

Our team is ready to help you sell your home for the highest possible price ASAP

GET MORE INFORMATION





