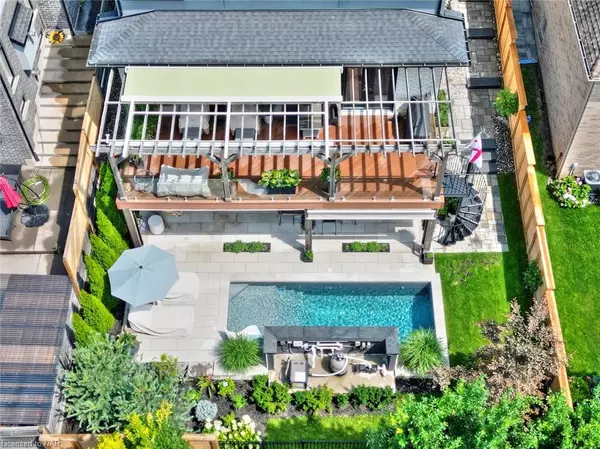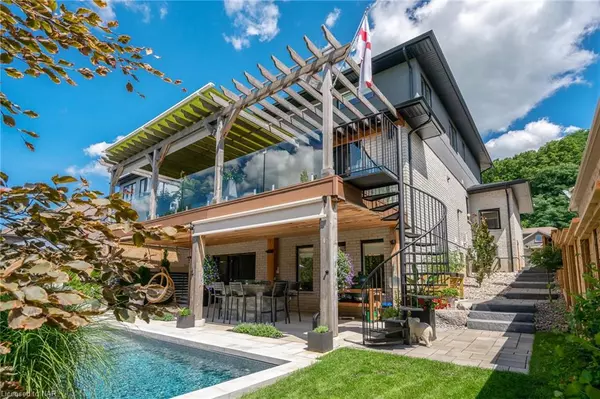$1,700,000
$1,795,000
5.3%For more information regarding the value of a property, please contact us for a free consultation.
141 Paxton Lane Niagara-on-the-lake, ON L0S 1J0
4 Beds
4 Baths
2,574 SqFt
Key Details
Sold Price $1,700,000
Property Type Single Family Home
Sub Type Single Family Residence
Listing Status Sold
Purchase Type For Sale
Square Footage 2,574 sqft
Price per Sqft $660
MLS Listing ID 40510941
Sold Date 01/09/24
Style Two Story
Bedrooms 4
Full Baths 3
Half Baths 1
Abv Grd Liv Area 3,330
Originating Board Niagara
Year Built 2018
Annual Tax Amount $6,576
Property Description
Exquisite 5-year-old home located in the quiet village of St. David's in Niagara-on-the-Lake. This stunning property has over $200,000 in amazing upgrade inclusions over and above the builder's high-quality custom features and finishes. Luxury living at its' best for indoor and outdoor entertaining as well as relaxing and creating endless family time memories. Step outside the dining room terrace doors to the elevated deck that overlooks an enchanted outdoor oasis featuring a new saltwater plunge pool and meticulously landscaped gardens, and features roller shade blinds and a double-sided gas fireplace to the great room. Walk-out to the ground level covered patio complete with a built-in fire table and sunshades, providing a refreshing retreat on hot days or cool evenings. The main floor boasts gleaming hardwood floors, a chef's kitchen with 7 state-of the-art appliances and center island breakfast bar. The main floor also includes a mudroom with interior garage door, 2pc bathroom and a front flex room for an office, den or sitting room. As you ascend to the second level the primary bedroom awaits, including a walk-in closet and a 5-piece ensuite bathroom that offers a lavish escape, complete with a freestanding tub, double sinks and a stylish tiled glass shower. For added convenience, the second and third bedrooms share a well-appointed 4-piece ensuite privileged bathroom. This level also includes a thoughtfully placed laundry closet and a versatile loft area. Descend to the lower level, where the family room welcomes you with a high-tech theatre system creating a cinematic experience for you and your loved ones. A few of the many inclusions are 2 SONOS units controlling the Kitchen and Rear Deck–both with built-in speakers, 4 TVs, theatre system (Epson HD Overhead Projector, Screen and Surround Sound System with Denon Tuner/Amplifier and Yamaha Sub-Woofer), and a queen-sized Murphy bed in the spare bedroom.
Location
Province ON
County Niagara
Area Niagara-On-The-Lake
Zoning R1
Direction Four Mile Creek Rd to David Secord Dr. Turn right on Old Mill Lane, then follow Paxton Lane
Rooms
Basement Full, Finished
Kitchen 1
Interior
Interior Features Ceiling Fan(s)
Heating Forced Air, Natural Gas, Wall Furnace
Cooling Central Air, Wall Unit(s)
Fireplaces Number 1
Fireplace Yes
Window Features Window Coverings
Appliance Dishwasher, Dryer, Gas Oven/Range, Microwave, Refrigerator, Washer, Wine Cooler
Exterior
Exterior Feature Awning(s), Landscape Lighting, Landscaped, Lawn Sprinkler System, Other
Parking Features Attached Garage
Garage Spaces 2.0
Pool In Ground, Salt Water
Roof Type Asphalt Shing
Porch Deck, Patio, Porch
Lot Frontage 49.0
Lot Depth 110.0
Garage Yes
Building
Lot Description Urban, Rectangular, Near Golf Course, Highway Access, Open Spaces, Park, School Bus Route, Shopping Nearby
Faces Four Mile Creek Rd to David Secord Dr. Turn right on Old Mill Lane, then follow Paxton Lane
Foundation Poured Concrete
Sewer Sewer (Municipal)
Water Municipal
Architectural Style Two Story
Structure Type Stone,Stucco,Vinyl Siding
New Construction No
Others
Senior Community false
Tax ID 463740415
Ownership Freehold/None
Read Less
Want to know what your home might be worth? Contact us for a FREE valuation!

Our team is ready to help you sell your home for the highest possible price ASAP
GET MORE INFORMATION





