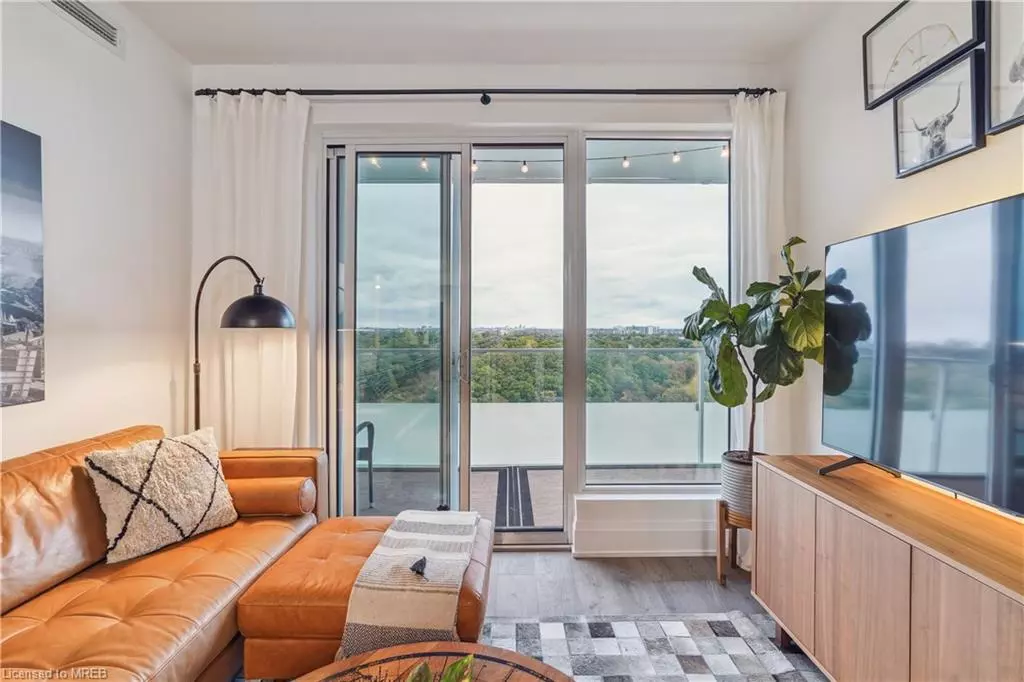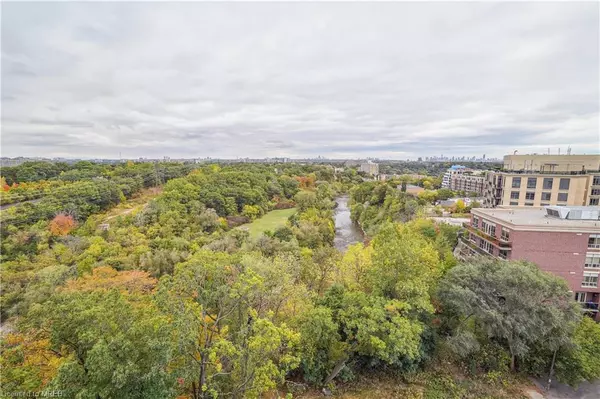$708,000
$749,880
5.6%For more information regarding the value of a property, please contact us for a free consultation.
20 Brin Drive #806 Etobicoke, ON M8X 0B2
2 Beds
2 Baths
792 SqFt
Key Details
Sold Price $708,000
Property Type Condo
Sub Type Condo/Apt Unit
Listing Status Sold
Purchase Type For Sale
Square Footage 792 sqft
Price per Sqft $893
MLS Listing ID 40515596
Sold Date 01/09/24
Style 1 Storey/Apt
Bedrooms 2
Full Baths 2
HOA Fees $577/mo
HOA Y/N Yes
Abv Grd Liv Area 792
Originating Board Mississauga
Year Built 2021
Annual Tax Amount $2,805
Property Sub-Type Condo/Apt Unit
Property Description
**Parking & Locker Included|Upgraded $3000 Fisher & Paykel Fridge**
Welcome to the incredibly desirable Kingsway/Edinbridge Community, just a stone's throw away from the bustling Bloor West Village. At 792sqft; This contemporary 2-bed, 2-full bathroom unit (bathtub + walk-in shower) is all about making the most of your living space, ensuring you have the most comfortable experience possible. You've got yourself a stylish eat-in kitchen, a designated dining area, in-suite laundry, and soaring 9ft ceilings. Step out onto your spacious, full-length, 174sqft balcony; you'll be treated to sweeping views of the Lambton Golf & Country Club, majestic Humber River, and a dazzling Toronto skyline. The amenities here take luxury and modern living to the next level. With access to a top-notch fitness facility, a chic social library, well-appointed meeting rooms, a rooftop terrace with jaw-dropping views, and a whole lot more.
Location
Province ON
County Toronto
Area Tw08 - Toronto West
Zoning Residential
Direction Dundas/Royal York
Rooms
Basement None
Kitchen 1
Interior
Interior Features Other
Heating Forced Air, Natural Gas
Cooling Wall Unit(s)
Fireplace No
Appliance Dryer, Microwave, Refrigerator, Stove, Washer
Laundry In-Suite, Main Level
Exterior
Exterior Feature Landscaped, Lighting
Parking Features Mutual/Shared
Garage Spaces 1.0
Utilities Available Cable Available, Cell Service, Electricity Available, Garbage/Sanitary Collection, High Speed Internet Avail, Phone Available
Roof Type Other
Porch Open
Garage No
Building
Lot Description Urban, Near Golf Course, Highway Access, Hospital, Park, Public Transit, Ravine, Rec./Community Centre, Schools, Shopping Nearby
Faces Dundas/Royal York
Foundation Concrete Perimeter
Sewer Sewer (Municipal)
Water Municipal
Architectural Style 1 Storey/Apt
Structure Type Concrete
New Construction No
Others
HOA Fee Include Insurance,Common Elements,Internet,Parking,Water
Senior Community false
Tax ID 769010084
Ownership Condominium
Read Less
Want to know what your home might be worth? Contact us for a FREE valuation!

Our team is ready to help you sell your home for the highest possible price ASAP
GET MORE INFORMATION





