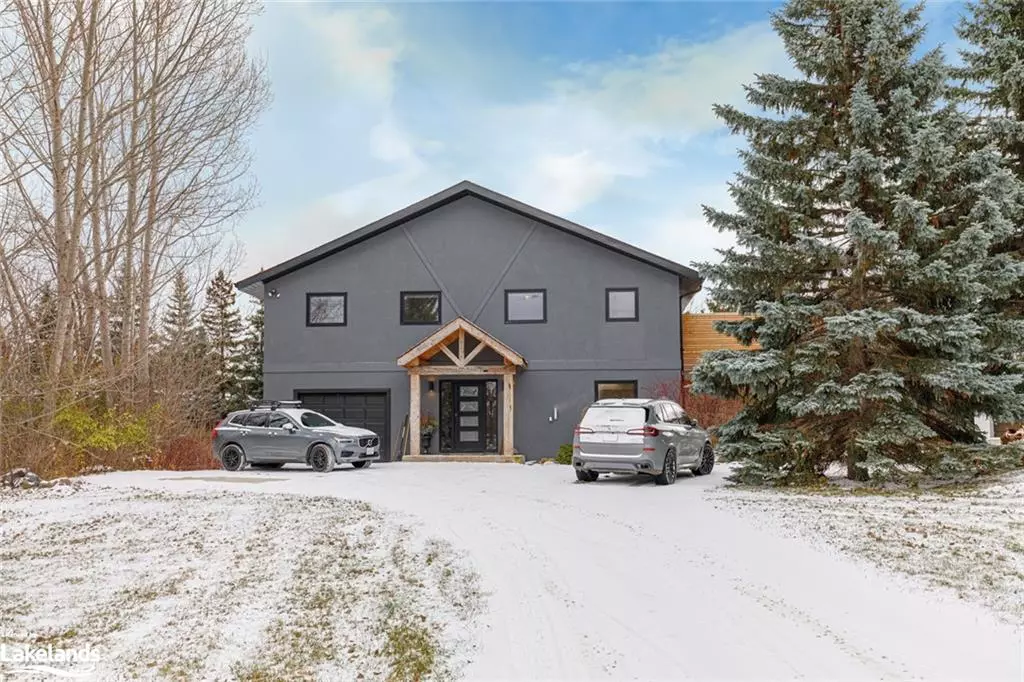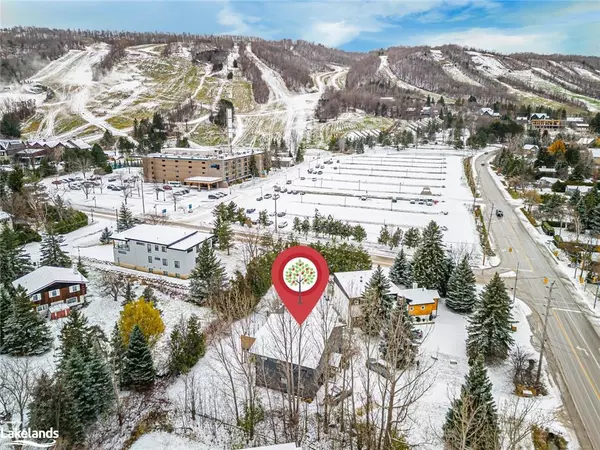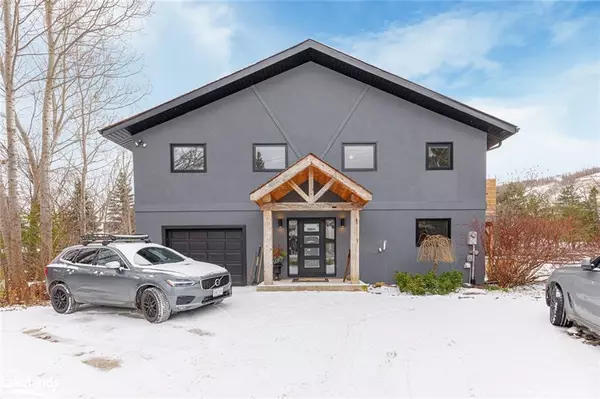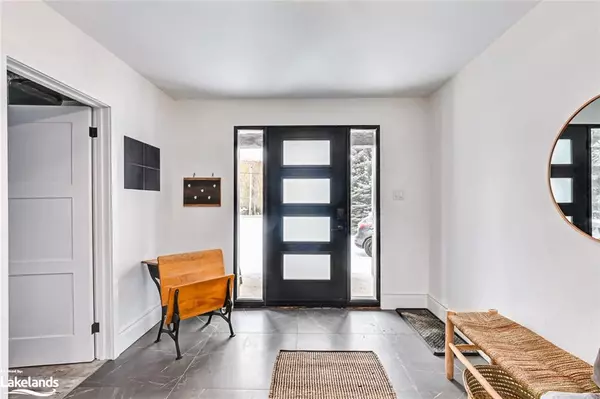$1,362,500
$1,500,000
9.2%For more information regarding the value of a property, please contact us for a free consultation.
796368 Grey Road 19 Road The Blue Mountains, ON L9Y 0P4
5 Beds
2 Baths
2,260 SqFt
Key Details
Sold Price $1,362,500
Property Type Single Family Home
Sub Type Single Family Residence
Listing Status Sold
Purchase Type For Sale
Square Footage 2,260 sqft
Price per Sqft $602
MLS Listing ID 40516568
Sold Date 01/07/24
Style Two Story
Bedrooms 5
Full Baths 2
Abv Grd Liv Area 2,260
Originating Board The Lakelands
Year Built 1988
Annual Tax Amount $5,063
Lot Size 0.423 Acres
Acres 0.423
Property Description
Welcome to your winter wonderland retreat at Blue Mountain! Nestled just steps away from both the slopes and the vibrant Blue Mountain Village, this fully renovated 5-bedroom/2 bathroom chalet combines luxury living with breathtaking mountain views and exceptional convenience with its central location. Step inside to discover a haven that seamlessly blends mountain vibes with modern comfort. The spacious, open concept, living area is anchored by a stunning/custom wood burning fireplace which invites you to unwind recounting the day's adventures on the slopes. The well designed reverse floor plan gives way to spectacular mountain views from the main living space and is highlighted by vaulted ceilings and stunning/modern finishes throughout. The brand new/fully equipped kitchen beckons culinary enthusiasts to create delicious meals, while the open-concept design and oversized island ensures everyone can be part of the après-ski festivities. A spacious lower level features a second living area perfect for your children to play/relax. The chalet's 5 bedrooms offer ample space for family and friends, ensuring a restful night's sleep for everyone. The added bonus awaits outdoors—picture yourself on an oversized deck, the crisp mountain air around you, and a private hot tub inviting you to relax and rejuvenate after a long day of outdoor adventures. Too cold outside for the hot tub, this chalet has you covered with a spacious sauna. This chalet has been extensively renovated from top to bottom with beautiful finishes throughout. Location is key, and this chalet excels in that department. With the mountain just steps away, you have the luxury of hitting the slopes at your convenience. The vibrant village at Blue Mountain is also within easy reach, offering a plethora of dining, shopping, and entertainment options.
Location
Province ON
County Grey
Area Blue Mountains
Zoning R3
Direction From Collingwood take Mountain Rd, Continue onto Mountain Rd, continue onto Grey County Rd 19, At the roundabout, take the 1st exit and stay on Grey County Rd 19. House will be on your left.
Rooms
Basement Crawl Space, Unfinished
Kitchen 1
Interior
Heating Fireplace-Gas, Fireplace-Wood, Forced Air, Radiant Floor
Cooling Central Air
Fireplaces Number 2
Fireplaces Type Family Room, Living Room, Gas, Wood Burning
Fireplace Yes
Window Features Window Coverings
Appliance Bar Fridge, Dishwasher, Dryer, Gas Oven/Range, Gas Stove, Microwave, Range Hood, Refrigerator, Stove, Washer
Laundry Laundry Room, Main Level
Exterior
Exterior Feature Year Round Living
Parking Features Attached Garage, Gravel
Garage Spaces 1.0
View Y/N true
View Mountain(s)
Roof Type Asphalt Shing
Porch Deck
Lot Frontage 100.07
Lot Depth 182.74
Garage Yes
Building
Lot Description Rural, Rectangular, Near Golf Course, Shopping Nearby, Skiing, Trails
Faces From Collingwood take Mountain Rd, Continue onto Mountain Rd, continue onto Grey County Rd 19, At the roundabout, take the 1st exit and stay on Grey County Rd 19. House will be on your left.
Foundation Poured Concrete
Sewer Sewer (Municipal)
Water Municipal
Architectural Style Two Story
Structure Type Stucco
New Construction No
Others
Senior Community false
Tax ID 373100156
Ownership Freehold/None
Read Less
Want to know what your home might be worth? Contact us for a FREE valuation!

Our team is ready to help you sell your home for the highest possible price ASAP

GET MORE INFORMATION





