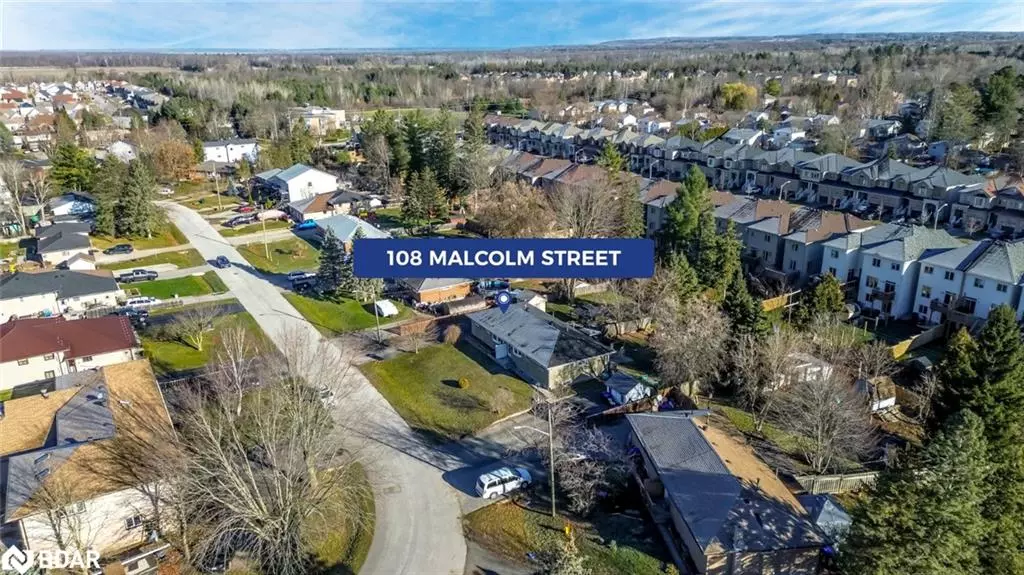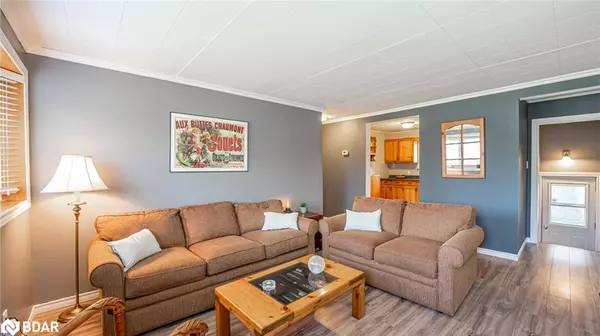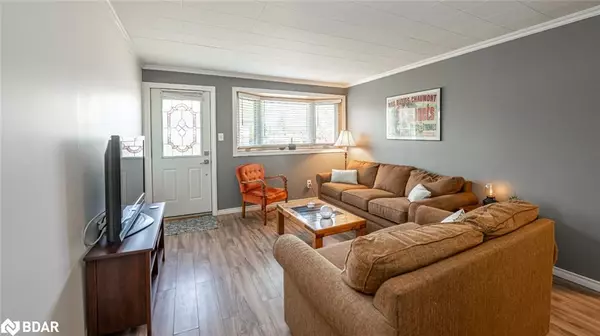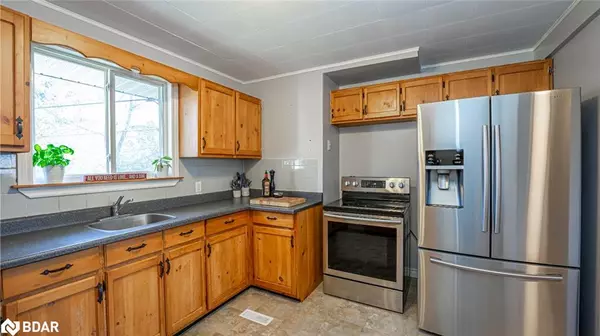$572,500
$575,000
0.4%For more information regarding the value of a property, please contact us for a free consultation.
108 Malcolm Street Angus, ON L0M 1B0
4 Beds
2 Baths
920 SqFt
Key Details
Sold Price $572,500
Property Type Single Family Home
Sub Type Single Family Residence
Listing Status Sold
Purchase Type For Sale
Square Footage 920 sqft
Price per Sqft $622
MLS Listing ID 40516030
Sold Date 01/05/24
Style Bungalow Raised
Bedrooms 4
Full Baths 2
Abv Grd Liv Area 1,770
Originating Board Barrie
Year Built 1966
Annual Tax Amount $1,574
Property Sub-Type Single Family Residence
Property Description
YOUR RETREAT AWAITS WITH A LANDSCAPED BACKYARD, UPDATED INTERIOR & IN-LAW POTENTIAL! Welcome to 108 Malcolm Street. Positioned just 20 minutes from Barrie, Alliston, and 30 minutes from Wasaga Beach, this meticulously maintained property offers a perfect blend of convenience and tranquillity. The spacious driveway welcomes you to a modern eat-in kitchen with laminate flooring and updated stainless steel appliances. The fully finished basement, with heated floors in the laundry and bathroom, boasts in-law potential and a separate entrance. A large mudroom with built-in storage provides a seamless transition from the separate entrance. Outside, the fully fenced backyard is ready for a pool, featuring a fire pit, gazebo, patio, and large storage shed. The updated electrical panel with a surge protector reflects a commitment to modern living, providing peace of mind. This #HomeToStay is poised to become your new haven.
Location
Province ON
County Simcoe County
Area Essa
Zoning R2
Direction Centre St/Shelley Pl/Calford St/Malcolm St
Rooms
Other Rooms Gazebo, Shed(s)
Basement Separate Entrance, Full, Finished
Kitchen 1
Interior
Interior Features High Speed Internet, In-law Capability, Sewage Pump
Heating Forced Air, Natural Gas
Cooling Central Air
Fireplace No
Window Features Window Coverings
Appliance Water Heater, Dryer, Refrigerator, Stove, Washer
Laundry In Basement
Exterior
Exterior Feature Landscaped
Parking Features Asphalt
Fence Full
Utilities Available Electricity Connected, Garbage/Sanitary Collection, Natural Gas Connected, Recycling Pickup
Waterfront Description River/Stream
View Y/N true
View City
Roof Type Asphalt Shing
Porch Patio, Porch
Lot Frontage 59.05
Lot Depth 139.0
Garage No
Building
Lot Description Urban, Rectangular, Near Golf Course, Greenbelt, Park, Schools, Shopping Nearby
Faces Centre St/Shelley Pl/Calford St/Malcolm St
Foundation Concrete Perimeter
Sewer Sewer (Municipal)
Water Municipal
Architectural Style Bungalow Raised
New Construction No
Schools
Elementary Schools Angus Morrison Es/Our Lady Of Grace Ecs
High Schools Nottawasaga Pines Ss/St. Joan Of Arc Chs
Others
Senior Community false
Tax ID 589810060
Ownership Freehold/None
Read Less
Want to know what your home might be worth? Contact us for a FREE valuation!

Our team is ready to help you sell your home for the highest possible price ASAP
GET MORE INFORMATION





