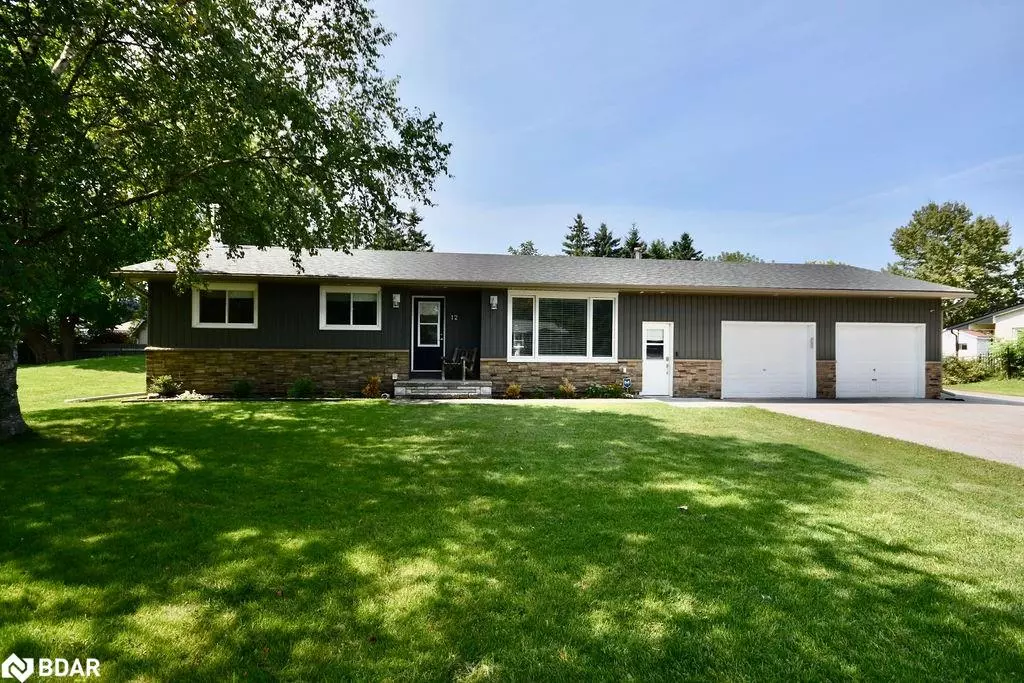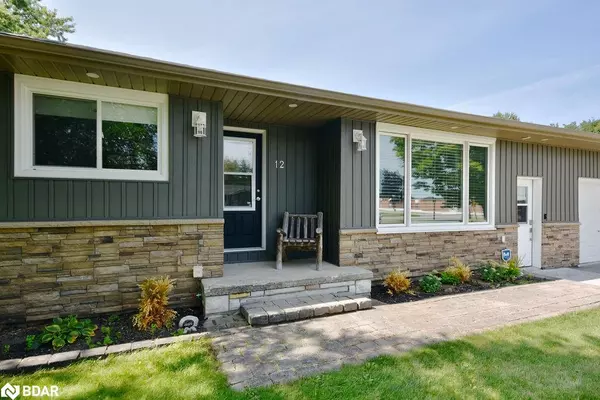$887,500
$899,900
1.4%For more information regarding the value of a property, please contact us for a free consultation.
12 Huron Street Minesing, ON L0L 1Y0
3 Beds
2 Baths
1,238 SqFt
Key Details
Sold Price $887,500
Property Type Single Family Home
Sub Type Single Family Residence
Listing Status Sold
Purchase Type For Sale
Square Footage 1,238 sqft
Price per Sqft $716
MLS Listing ID 40507950
Sold Date 01/03/24
Style Bungalow
Bedrooms 3
Full Baths 2
Abv Grd Liv Area 2,260
Annual Tax Amount $2,715
Lot Size 0.394 Acres
Acres 0.394
Property Sub-Type Single Family Residence
Source Barrie
Property Description
Beautiful family home in the desirable village of Minesing! This fully updated bungalow sits on a massive 134' x 133' lot that is just steps to the school. The open concept main level features 3 bedrooms, a stylishly renovated kitchen that walks out to backyard oasis, living room with large bay window, main floor office nook and inside entrance to oversized, heated garage! Lower level features a large family room, office/den and flex area with wood stove. Super private yard boasts a pool making it an ideal place to entertain! Massive driveway could accommodate many vehicles/trailers! Updates include flooring '23, soffit/facia '22, new shingles '21, new septic '17, appliances '17 and windows/doors '15. Short drive to Barrie and easy commute to the GTA. 12 Month or Short Term Lease option.
Location
Province ON
County Simcoe County
Area Springwater
Zoning Res
Direction Dunlop St W to George Johnston Rd to Huron St to sign
Rooms
Basement Full, Finished
Kitchen 1
Interior
Heating Forced Air, Natural Gas
Cooling Central Air
Fireplaces Number 1
Fireplaces Type Wood Burning Stove
Fireplace Yes
Window Features Window Coverings
Appliance Water Heater Owned, Dishwasher, Dryer, Refrigerator, Stove, Washer
Exterior
Parking Features Attached Garage, Heated, Inside Entry
Garage Spaces 2.0
Roof Type Asphalt Shing
Lot Frontage 134.0
Lot Depth 132.0
Garage Yes
Building
Lot Description Rural, Near Golf Course, Highway Access, Park, Schools, Skiing, Trails
Faces Dunlop St W to George Johnston Rd to Huron St to sign
Foundation Block
Sewer Septic Tank
Water Municipal
Architectural Style Bungalow
Structure Type Brick Veneer,Vinyl Siding
New Construction No
Schools
Elementary Schools Minesing Central P.S. / St. Marguerite D'Youville C.S
High Schools Barrie North C.I / St. Joseph'S Catholic H.S.
Others
Senior Community false
Tax ID 583510193
Ownership Freehold/None
Read Less
Want to know what your home might be worth? Contact us for a FREE valuation!

Our team is ready to help you sell your home for the highest possible price ASAP

GET MORE INFORMATION





