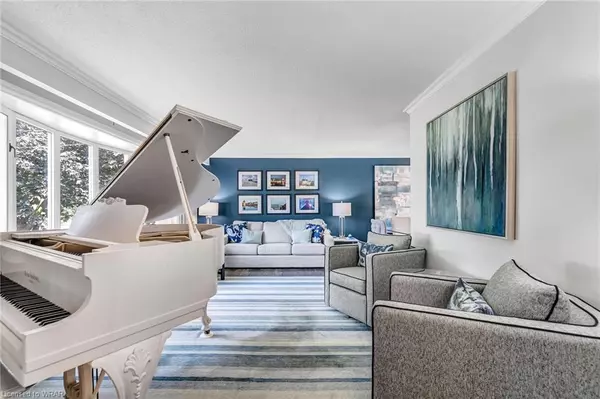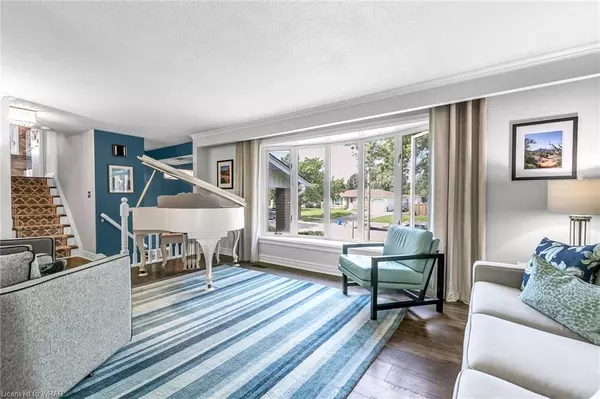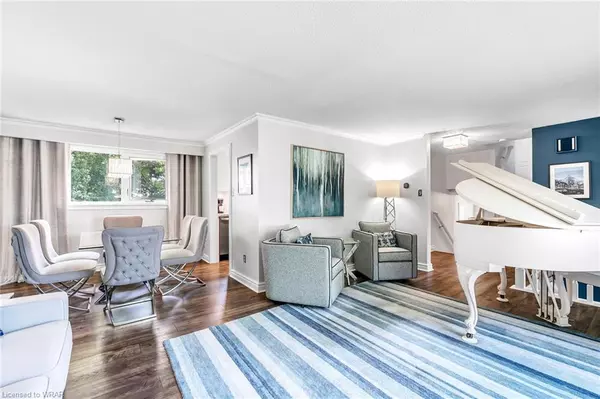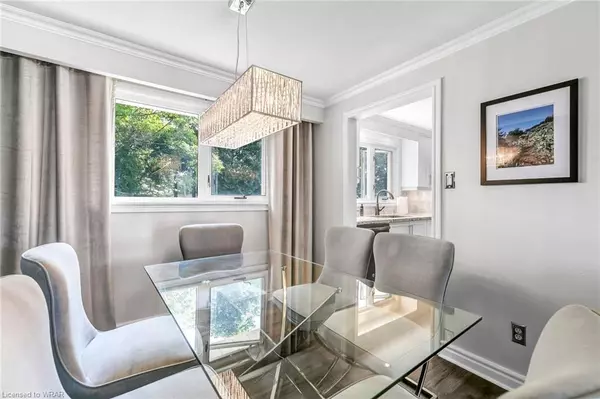$1,050,000
$1,124,900
6.7%For more information regarding the value of a property, please contact us for a free consultation.
68 Irwin Crescent Georgetown, ON L7G 1G1
3 Beds
2 Baths
1,717 SqFt
Key Details
Sold Price $1,050,000
Property Type Single Family Home
Sub Type Single Family Residence
Listing Status Sold
Purchase Type For Sale
Square Footage 1,717 sqft
Price per Sqft $611
MLS Listing ID 40498650
Sold Date 01/03/24
Style Sidesplit
Bedrooms 3
Full Baths 1
Half Baths 1
Abv Grd Liv Area 1,717
Originating Board Waterloo Region
Annual Tax Amount $4,519
Property Description
Nestled above the ravine, on a highly sought after crescent, we find this ABSOLUTELY STUNNING South End Side-Split. Set upon a BEAUTIFUL LARGE LOT, the home is framed by a mature landscape and boasts an ultra private backyard - with an IN-GROUND SWIMMING POOL (with a 2022 LINER & 2023 POOL HEATER!!) If the exterior hasn’t piqued your interest, then step inside. Natural light pours through large windows, illuminating exquisite decor choices, premium finishes & a brilliant layout. A large foyer leads to an open concept living and dining room, flowing seamlessly to a gorgeous kitchen, creating main floor hub conducive to everyday living & entertaining. The inherent functionality of a side-split is a cohesive home with independent zones - for example, a few steps down leads to a wonderful work from home office (or potential fourth bedroom…), a convenient powder room and versatile space according entry to both the garage & backyard (currently used an exercise room that overlooks your backyard oasis!) Just imagine summertime BBQ’s on your own private patio and pool parties against a backdrop of mature trees - talk about a staycation!! Back inside, a few steps up leads to 3 generous bedrooms (in fact, the primary is comprised of what was once 2 rooms - talk about a modern luxury not often found in this vintage!) The luxury continues into a gorgeous full bathroom that rounds out this level. But wait, there’s more - a FINISHED BASEMENT complete with a massive recreation room, laundry, and an incredible amount of storage space! All this, and it’s set close to parks, trails, schools, shopping & all amenities! It’s the perfect home in the perfect location! Don't delay - make it yours today!
Location
Province ON
County Halton
Area 3 - Halton Hills
Zoning LDR1-1
Direction Mountainview Road South -> Delrex Boulevard -> Irwin Crescent
Rooms
Other Rooms Other
Basement Full, Finished
Kitchen 1
Interior
Interior Features Auto Garage Door Remote(s), Water Treatment
Heating Forced Air, Natural Gas
Cooling Central Air
Fireplaces Type Gas, Recreation Room
Fireplace Yes
Appliance Dishwasher, Dryer, Freezer, Microwave, Refrigerator, Stove, Washer
Exterior
Parking Features Attached Garage, Garage Door Opener, Asphalt
Garage Spaces 1.0
Fence Full
Pool In Ground
Waterfront Description River/Stream
Roof Type Asphalt Shing
Porch Patio
Lot Frontage 58.0
Lot Depth 100.0
Garage Yes
Building
Lot Description Urban, Greenbelt, Landscaped, Park, Public Transit, Quiet Area, Ravine, Rec./Community Centre, Schools, Shopping Nearby, Trails
Faces Mountainview Road South -> Delrex Boulevard -> Irwin Crescent
Foundation Poured Concrete
Sewer Sewer (Municipal)
Water Municipal
Architectural Style Sidesplit
Structure Type Vinyl Siding
New Construction No
Others
Senior Community false
Tax ID 250431157
Ownership Freehold/None
Read Less
Want to know what your home might be worth? Contact us for a FREE valuation!

Our team is ready to help you sell your home for the highest possible price ASAP

GET MORE INFORMATION





