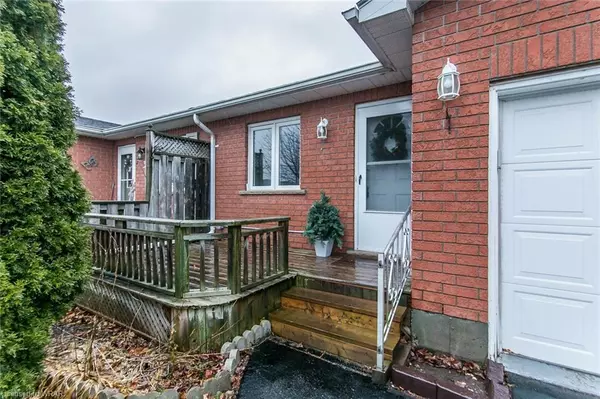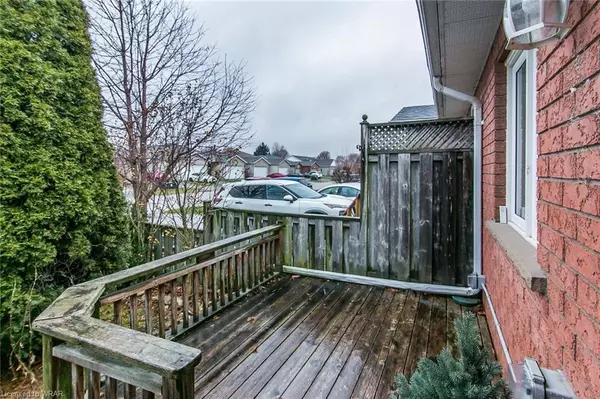$540,000
$549,900
1.8%For more information regarding the value of a property, please contact us for a free consultation.
1 Griffiths Drive Paris, ON N3L 4B5
2 Beds
3 Baths
1,055 SqFt
Key Details
Sold Price $540,000
Property Type Single Family Home
Sub Type Single Family Residence
Listing Status Sold
Purchase Type For Sale
Square Footage 1,055 sqft
Price per Sqft $511
MLS Listing ID 40523172
Sold Date 01/01/24
Style Bungalow
Bedrooms 2
Full Baths 1
Half Baths 2
Abv Grd Liv Area 1,347
Year Built 1997
Annual Tax Amount $2,697
Property Sub-Type Single Family Residence
Source Cornerstone
Property Description
Attention First Time Buyers or Investors. Great value offered in this 2 Bedroom, 3 Bathroom semi detached Bungalow with attached single car garage. Just awaits your personal touches. Large Living/Dining room with Hardwood Floors, and Eat in Kitchen with Oak Cabinetry. Primary Bedroom has walk in closet and 2pc ensuite, second bedroom has walk out to Deck with Gazebo. Main Floor Laundry room and 4pc main bath Lower level has a finished recreation room, and 2pc Bath. Great storage space and the possibility for room to expand finished area. The backyard is fenced, and with a deck and Patio Super location, close to shopping, restaurants, etc.
Location
Province ON
County Brant County
Area 2105 - Paris
Zoning R2
Direction OAK AVENUE TO WHITLAW WAY TO GRIFFITHS DRIVE
Rooms
Other Rooms Gazebo
Basement Full, Partially Finished
Kitchen 1
Interior
Interior Features Auto Garage Door Remote(s)
Heating Forced Air, Natural Gas
Cooling Central Air
Fireplace No
Window Features Window Coverings
Appliance Water Heater, Water Softener, Dishwasher, Dryer, Range Hood, Refrigerator, Stove, Washer
Laundry In Basement
Exterior
Parking Features Attached Garage, Garage Door Opener, Asphalt, Inside Entry
Garage Spaces 1.0
Roof Type Asphalt Shing
Porch Deck, Patio
Lot Frontage 46.13
Garage Yes
Building
Lot Description Urban, Ample Parking, City Lot, Greenbelt, Highway Access, Library, Open Spaces, Park, Place of Worship, Playground Nearby, Schools, Trails
Faces OAK AVENUE TO WHITLAW WAY TO GRIFFITHS DRIVE
Foundation Poured Concrete
Sewer Sewer (Municipal)
Water Municipal
Architectural Style Bungalow
Structure Type Brick,Vinyl Siding
New Construction No
Schools
Elementary Schools Paris Central Elementary School
High Schools Paris District High School
Others
Senior Community false
Tax ID 320400139
Ownership Freehold/None
Read Less
Want to know what your home might be worth? Contact us for a FREE valuation!

Our team is ready to help you sell your home for the highest possible price ASAP

GET MORE INFORMATION





