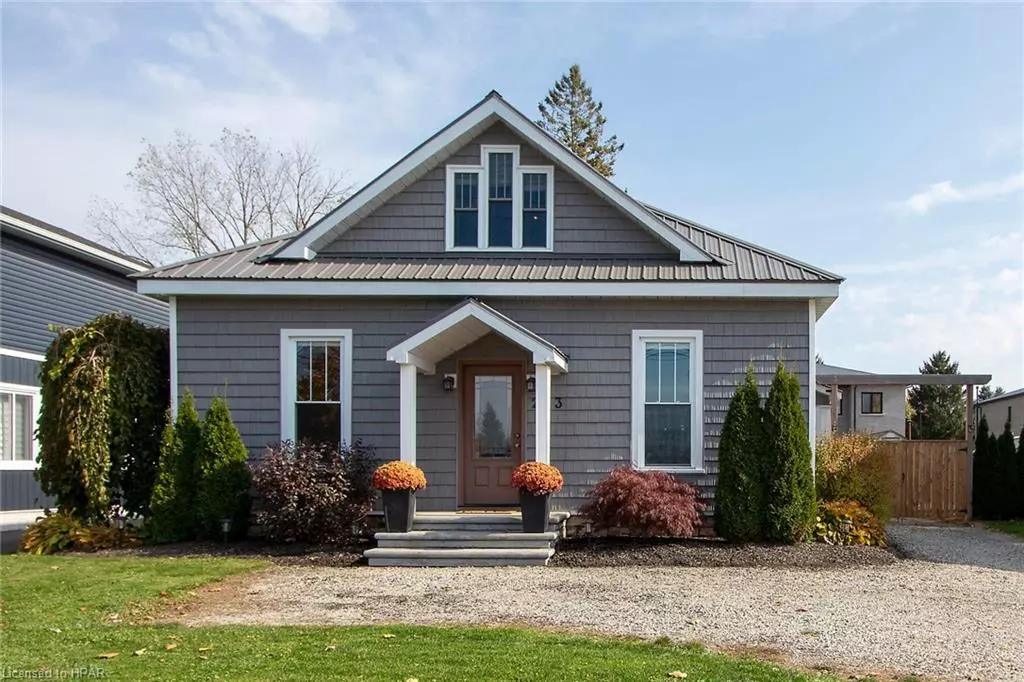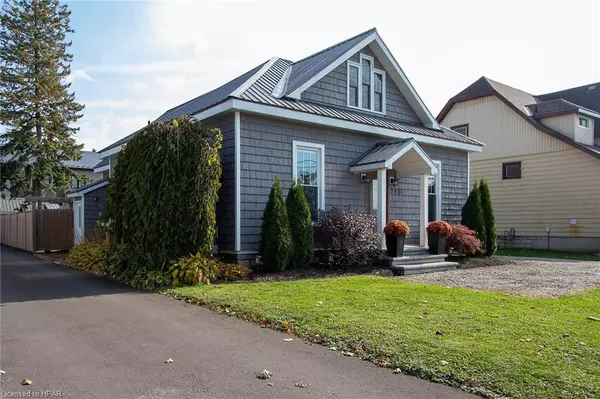$670,000
$674,900
0.7%For more information regarding the value of a property, please contact us for a free consultation.
243 James Street S St. Marys, ON N4X 1B7
3 Beds
2 Baths
1,639 SqFt
Key Details
Sold Price $670,000
Property Type Single Family Home
Sub Type Single Family Residence
Listing Status Sold
Purchase Type For Sale
Square Footage 1,639 sqft
Price per Sqft $408
MLS Listing ID 40504616
Sold Date 12/31/23
Style 1.5 Storey
Bedrooms 3
Full Baths 2
Abv Grd Liv Area 1,639
Originating Board Huron Perth
Year Built 1890
Annual Tax Amount $2,974
Property Description
Charming 3-bedroom, 2-bathroom home with modern upgrades and a dreamy detached shop. Discover the epitome of comfortable living in this tastefully finished 1.5-storey home, ideally situated within walking distance of the Pyramid Recreation Center, Public School, and High School. Steeped in historic charm yet fully modernized for contemporary lifestyles, this century home offers a perfect blend of character and convenience. This residence has been thoughtfully renovated to cater to your every need. The main level boasts a well-designed floor plan, featuring 2 bedrooms, a cozy living area, and a generously sized dining area. The heart of the home, the kitchen, is a chef's dream with granite countertops, custom cabinets, and a convenient coffee nook complete with a separate sink. Enjoy the changing seasons in the bonus sunroom attached to the kitchen. This space provides the perfect backdrop for relaxation or entertaining guests. Upstairs, indulge in the luxurious ensuite bathroom featuring a soaker tub, walk-in shower, and a door leading to your private upper deck. The spacious primary bedroom offers ample closet space, ensuring your storage needs are met. Step into the backyard, an entertainer's paradise featuring a large partially covered deck and a built-in BBQ. Whether hosting gatherings or enjoying quiet evenings under the stars, this space is designed for memorable moments. For enthusiasts and hobbyists, a large heated detached shop awaits. Complete with a 9.5-foot automatic shop door and sufficient ceiling height to accommodate a hoist, this workshop is a dream space for any project. Don't miss the opportunity to call this remarkable property home. Contact your trusted REALTOR® today to schedule a private showing and explore the endless possibilities this residence has to offer. Your dream home and workshop await!
Location
Province ON
County Perth
Area St. Marys
Zoning R3
Direction From Queen St, Head South on James St S
Rooms
Other Rooms Shed(s), Workshop
Basement Walk-Up Access, Partial, Unfinished, Sump Pump
Kitchen 1
Interior
Interior Features Air Exchanger, Auto Garage Door Remote(s)
Heating Forced Air, Natural Gas
Cooling Central Air
Fireplace No
Window Features Window Coverings
Appliance Water Heater Owned, Water Softener, Dryer, Hot Water Tank Owned, Microwave, Refrigerator, Stove, Washer
Laundry Main Level
Exterior
Garage Detached Garage, Gravel
Garage Spaces 2.0
Fence Full
Waterfront No
Waterfront Description River/Stream
Roof Type Metal
Lot Frontage 50.0
Lot Depth 150.0
Garage Yes
Building
Lot Description Urban, Rectangular, Campground, Dog Park, Near Golf Course, Greenbelt, Hospital, Library, Major Highway, Park, Place of Worship, Rec./Community Centre, Schools
Faces From Queen St, Head South on James St S
Foundation Stone
Sewer Sewer (Municipal)
Water Municipal
Architectural Style 1.5 Storey
Structure Type Vinyl Siding
New Construction No
Schools
Elementary Schools Little Falls, Holy Name
High Schools D.C.V.I
Others
Senior Community false
Tax ID 532510148
Ownership Freehold/None
Read Less
Want to know what your home might be worth? Contact us for a FREE valuation!

Our team is ready to help you sell your home for the highest possible price ASAP

GET MORE INFORMATION





