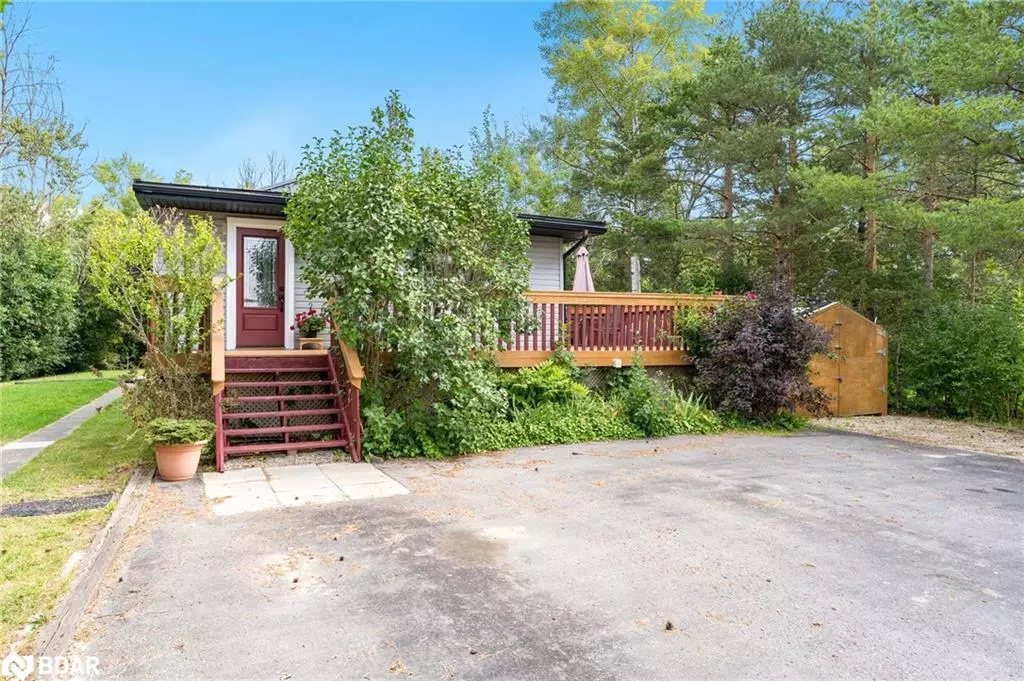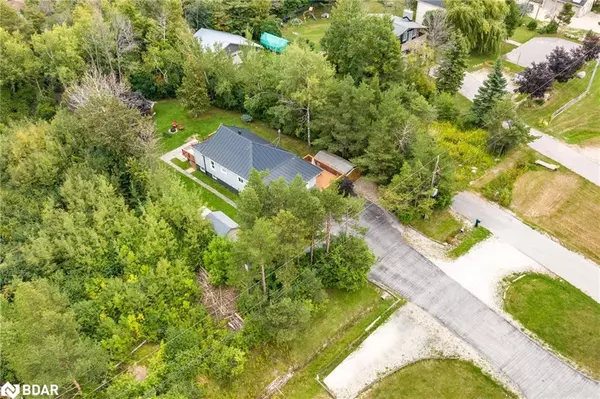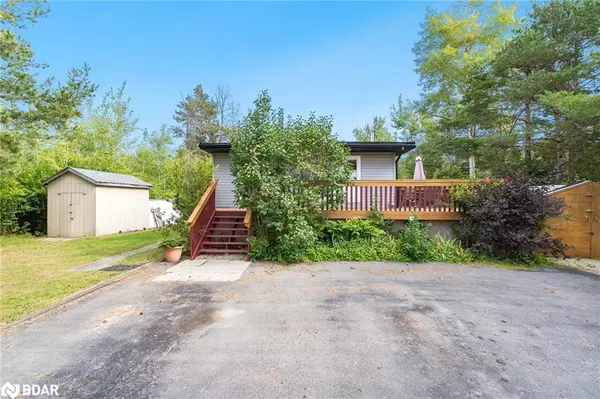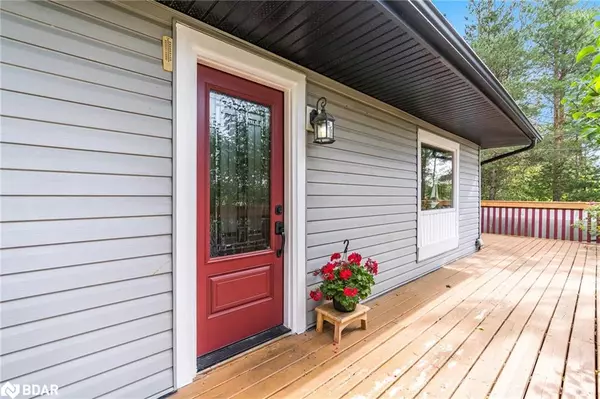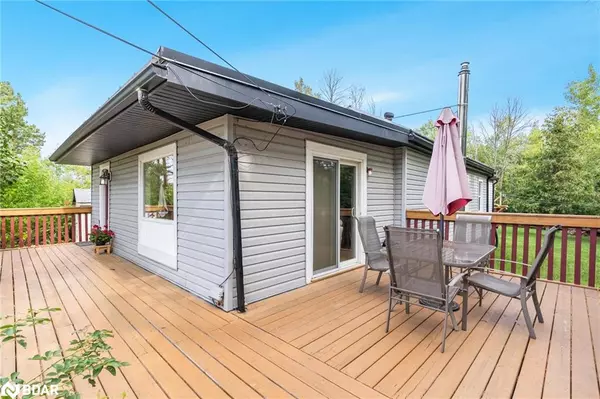$525,000
$545,000
3.7%For more information regarding the value of a property, please contact us for a free consultation.
9916 Highway 26 Collingwood, ON L9Y 5P2
5 Beds
2 Baths
1,420 SqFt
Key Details
Sold Price $525,000
Property Type Single Family Home
Sub Type Single Family Residence
Listing Status Sold
Purchase Type For Sale
Square Footage 1,420 sqft
Price per Sqft $369
MLS Listing ID 40520319
Sold Date 12/29/23
Style 1.5 Storey
Bedrooms 5
Full Baths 2
Abv Grd Liv Area 2,000
Originating Board Barrie
Annual Tax Amount $3,094
Property Description
Top 5 Reasons You Will Love This Home: 1) Investor's dream opportunity to capitalize on its potential, perfect for a rental income or future resale 2) Sprawling layout hosting five bedrooms, perfect for hosting guests 3) Great for handy individuals looking to put their skills to use and customize the home to their liking 4) Tranquil backyard providing a peaceful escape from the hustle and bustle of everyday life 5) Just a short walk to Georgian Bay and conveniently near the fantastic amenities of Collingwood, Blue Mountain, and Wasaga Beach for entertainment, leisure, and recreation. 2,000 fin.sq.ft. Age 83. Visit our website for more detailed information.
Location
Province ON
County Simcoe County
Area Collingwood
Zoning R1-6
Direction Beachwood Rd/Hwy 26
Rooms
Basement Full, Finished
Kitchen 1
Interior
Interior Features High Speed Internet, None
Heating Forced Air, Propane
Cooling None
Fireplace No
Appliance Dishwasher, Dryer, Refrigerator, Stove, Washer
Laundry Main Level
Exterior
Parking Features Asphalt
Utilities Available Cable Connected, Cell Service, Electricity Connected, Fibre Optics, Garbage/Sanitary Collection, Recycling Pickup, Street Lights, Phone Connected
Roof Type Asphalt Shing
Lot Frontage 74.97
Lot Depth 217.55
Garage No
Building
Lot Description Urban, Rectangular, Beach, Hospital, Rec./Community Centre, School Bus Route, Schools, Shopping Nearby, Skiing
Faces Beachwood Rd/Hwy 26
Foundation Concrete Block
Sewer Septic Tank
Water Municipal
Architectural Style 1.5 Storey
Structure Type Vinyl Siding
New Construction No
Others
Senior Community false
Tax ID 583010014
Ownership Freehold/None
Read Less
Want to know what your home might be worth? Contact us for a FREE valuation!

Our team is ready to help you sell your home for the highest possible price ASAP

GET MORE INFORMATION

