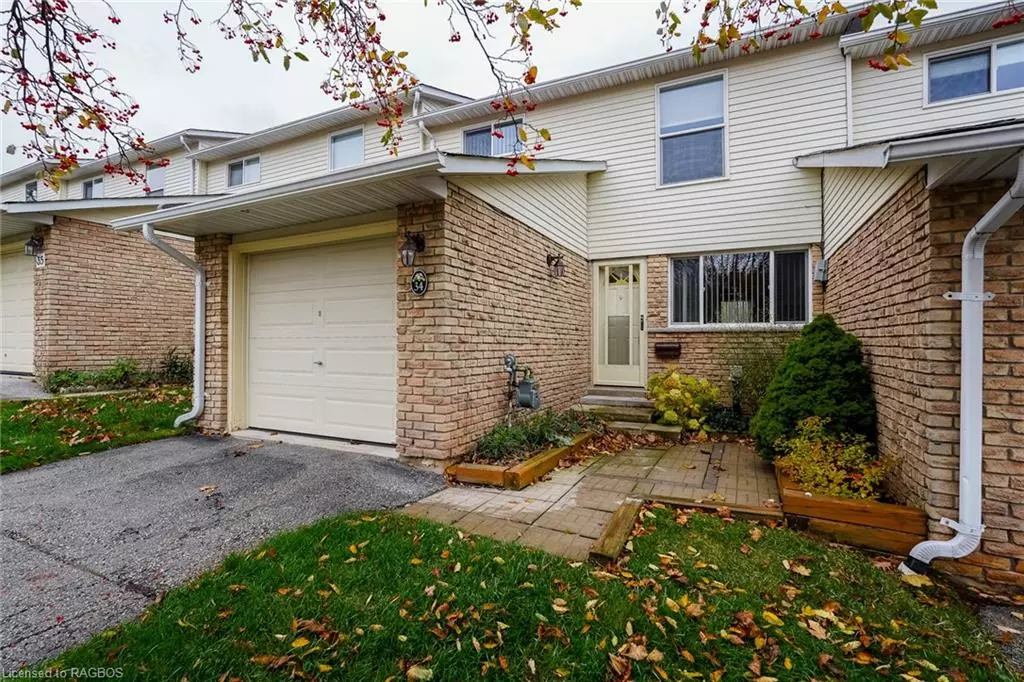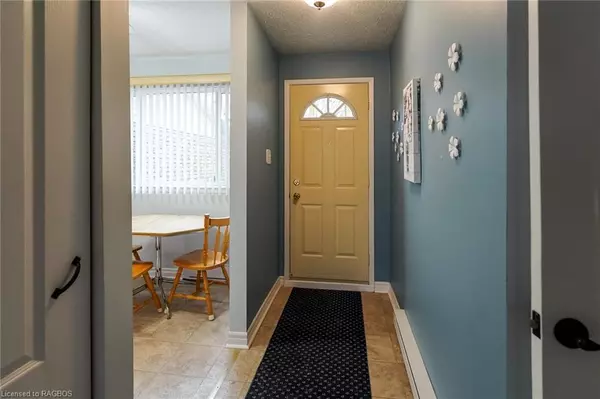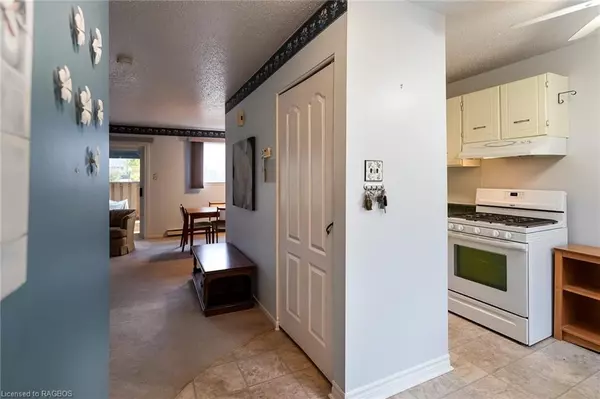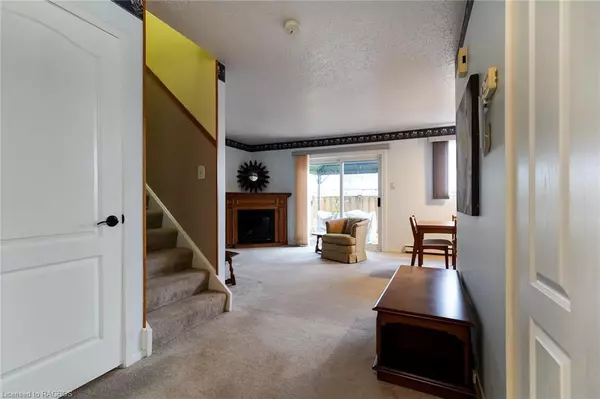$338,500
$369,000
8.3%For more information regarding the value of a property, please contact us for a free consultation.
34 Lamson Crescent E Owen Sound, ON N4K 6C1
3 Beds
2 Baths
1,265 SqFt
Key Details
Sold Price $338,500
Property Type Condo
Sub Type Condo/Apt Unit
Listing Status Sold
Purchase Type For Sale
Square Footage 1,265 sqft
Price per Sqft $267
MLS Listing ID 40499422
Sold Date 12/22/23
Style Two Story
Bedrooms 3
Full Baths 1
Half Baths 1
HOA Fees $283/mo
HOA Y/N Yes
Abv Grd Liv Area 1,541
Originating Board Grey Bruce Owen Sound
Year Built 1975
Annual Tax Amount $2,481
Property Description
Experience stunning sunsets from this desirable townhouse condominium ideally located in the heart of Owen Sound's east side, offering easy access to all amenities. You'll be just steps away from Georgian College and Eastridge school, as well as convenient big-box shopping options. This spacious townhouse boasts three floors of finished living space, featuring three bedrooms and two baths. The main floor welcomes you with its inviting atmosphere, including open living and dining areas. Upstairs, you'll discover three generously sized bedrooms and a four-piece bathroom. Plus, the basement offers a bright and open recreation room, perfect for family gatherings in the evenings. With the added benefit of condo fees covering many exterior features, this home ensures comfortable and worry-free living. Don't miss out on this fantastic opportunity!
Location
Province ON
County Grey
Area Owen Sound
Zoning R5
Direction 10th St E, east of Hwy 6&10, to Lamson Crescent.
Rooms
Other Rooms Gazebo
Basement Full, Finished
Kitchen 1
Interior
Interior Features Ceiling Fan(s)
Heating Baseboard, Electric, Heat Pump
Cooling Ductless
Fireplaces Number 1
Fireplaces Type Living Room, Gas
Fireplace Yes
Appliance Water Heater, Dryer, Refrigerator, Stove, Washer
Laundry In Basement
Exterior
Exterior Feature Private Entrance
Parking Features Attached Garage, Asphalt
Garage Spaces 1.0
Utilities Available Cable Connected, Electricity Connected, Internet Other, Recycling Pickup, Street Lights, Phone Connected
Roof Type Asphalt Shing
Porch Terrace, Deck
Garage Yes
Building
Lot Description Urban, Arts Centre, City Lot, Hospital, Library, Marina, Place of Worship, Playground Nearby, Public Transit, Rec./Community Centre, Regional Mall, Schools, Shopping Nearby
Faces 10th St E, east of Hwy 6&10, to Lamson Crescent.
Foundation Poured Concrete
Sewer Sewer (Municipal)
Water Municipal-Metered
Architectural Style Two Story
Structure Type Vinyl Siding
New Construction No
Schools
Elementary Schools Eastridge
High Schools Osdss And St Marys
Others
HOA Fee Include Association Fee,Insurance,Building Maintenance,Common Elements,Doors ,Maintenance Grounds,Parking,Roof,Windows
Senior Community false
Tax ID 378020034
Ownership Condominium
Read Less
Want to know what your home might be worth? Contact us for a FREE valuation!

Our team is ready to help you sell your home for the highest possible price ASAP

GET MORE INFORMATION





