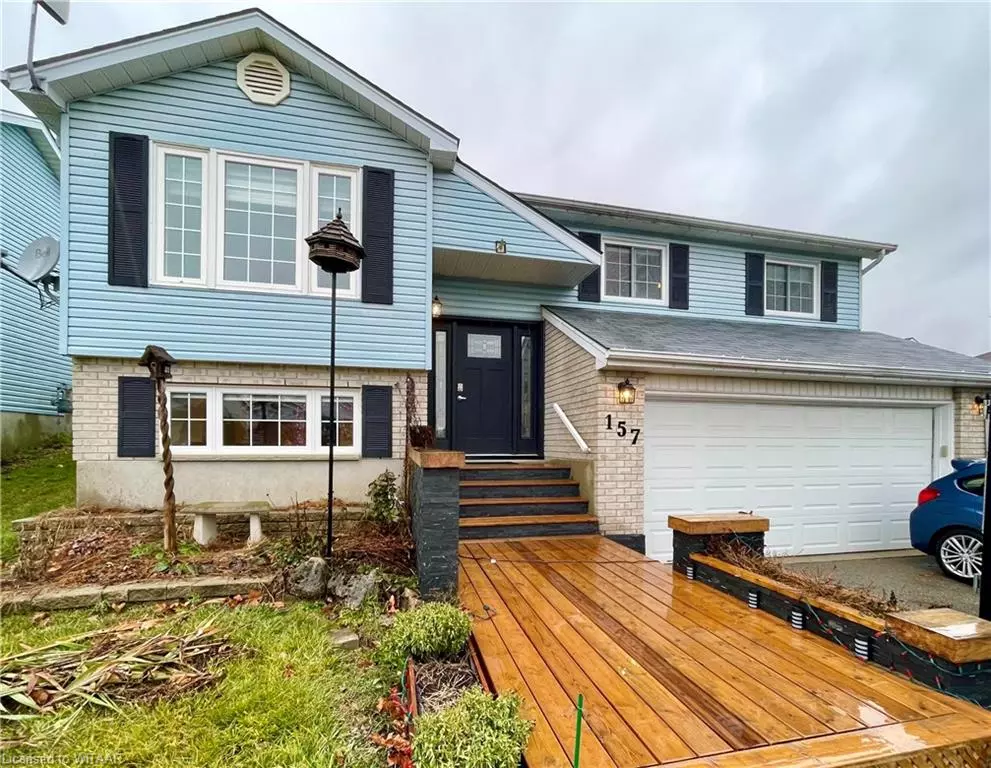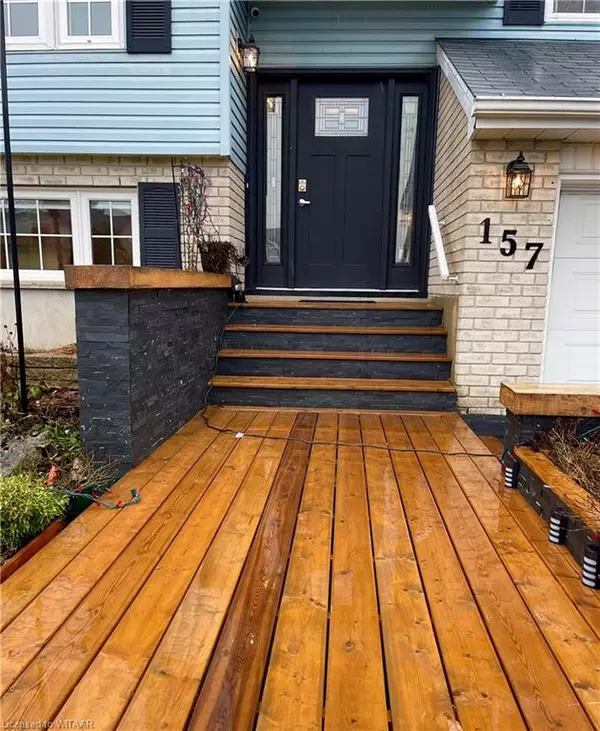$590,000
$609,000
3.1%For more information regarding the value of a property, please contact us for a free consultation.
157 Hutchison Avenue Ingersoll, ON N5C 3Y6
4 Beds
2 Baths
1,400 SqFt
Key Details
Sold Price $590,000
Property Type Single Family Home
Sub Type Single Family Residence
Listing Status Sold
Purchase Type For Sale
Square Footage 1,400 sqft
Price per Sqft $421
MLS Listing ID 40518839
Sold Date 12/28/23
Style Bungalow Raised
Bedrooms 4
Full Baths 2
Abv Grd Liv Area 1,400
Originating Board Woodstock-Ingersoll Tillsonburg
Annual Tax Amount $2,860
Property Description
Welcome to trendy, modern, upscale space to be savored by the discerning homeowner. Pride of ownership is evident throughout. Recently renovated raised bungalow with impeccable maintenance. Modern and spacious kitchen with island facilitating circulation between workstations. Quartz counters and an extensive stainless appliance package. The entrance with its high ceiling, new railings and stairs, leads to the beautiful open living area. Hardwood floors are found in the living area and bedrooms, while laminate and ceramic cover the lower level. In the basement, a family room, a bedroom, a laundry room as well as a 3 piece bathroom and lots of storage. The house has abundant lighting with its large window and patio door. Outside there is ample parking for four cars plus a large attached garage (19.5 x 18.5 feet). At the back, await a beautiful two-tier deck, a summer kitchen with granite counters, two hardtop gazebos and a shed. Great location near downtown Ingersoll, schools, shopping, restaurants and let's not forget the park behind the house.
Location
Province ON
County Oxford
Area Ingersoll
Zoning R-1
Direction HIGHWAY 401 TO EXIT PLANK LINE NORTH. TURN LEFT ON HUTCHISON AVE
Rooms
Other Rooms Shed(s)
Basement Full, Finished
Kitchen 1
Interior
Interior Features None
Heating Forced Air, Natural Gas
Cooling Central Air
Fireplace No
Window Features Window Coverings
Appliance Dishwasher, Dryer, Microwave, Range Hood, Refrigerator, Stove, Washer
Laundry Laundry Room, Sink
Exterior
Exterior Feature Landscaped, Lighting
Parking Features Attached Garage, Garage Door Opener, Asphalt
Garage Spaces 2.0
Utilities Available Cell Service, Electricity Connected, High Speed Internet Avail, Natural Gas Connected, Recycling Pickup, Street Lights, Phone Connected
Roof Type Shingle
Porch Deck, Porch
Lot Frontage 49.4
Lot Depth 110.0
Garage Yes
Building
Lot Description Urban, Rectangular, Ample Parking, Arts Centre, Business Centre, Dog Park, City Lot, Near Golf Course, Highway Access, Hospital
Faces HIGHWAY 401 TO EXIT PLANK LINE NORTH. TURN LEFT ON HUTCHISON AVE
Foundation Concrete Perimeter
Sewer Sewer (Municipal)
Water Municipal
Architectural Style Bungalow Raised
Structure Type Vinyl Siding
New Construction No
Others
Senior Community false
Tax ID 001710248
Ownership Freehold/None
Read Less
Want to know what your home might be worth? Contact us for a FREE valuation!

Our team is ready to help you sell your home for the highest possible price ASAP

GET MORE INFORMATION





