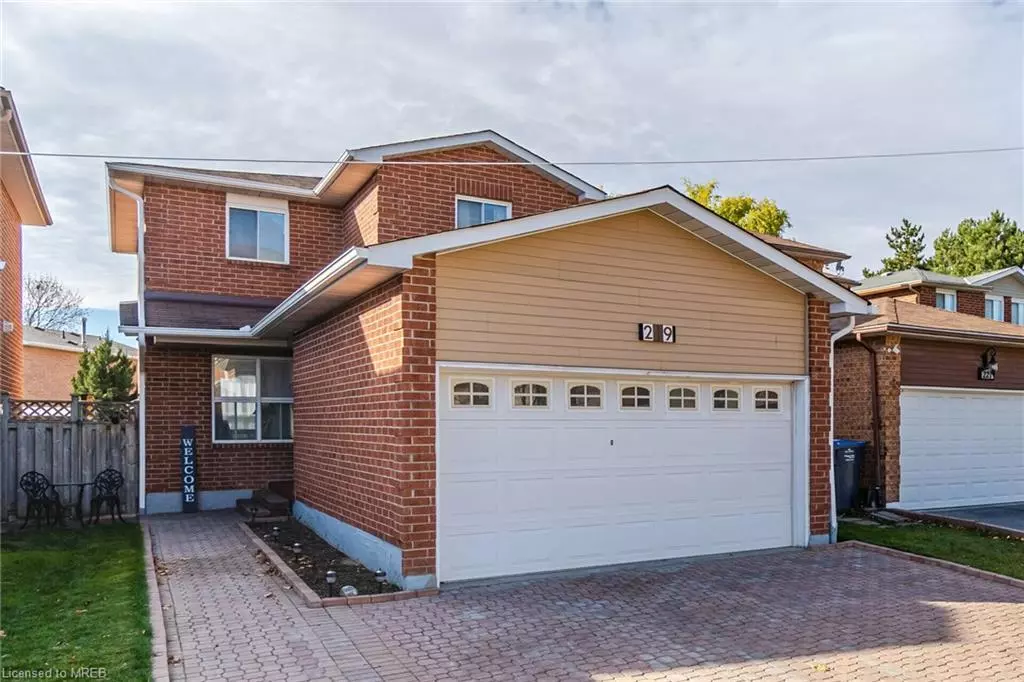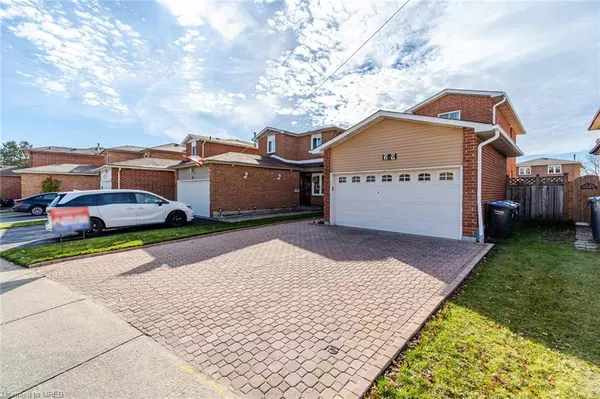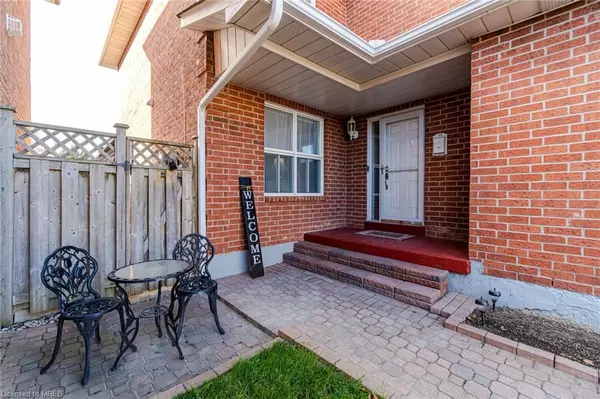$875,000
$849,000
3.1%For more information regarding the value of a property, please contact us for a free consultation.
219 Murray Street Brampton, ON L6X 3L8
3 Beds
2 Baths
1,247 SqFt
Key Details
Sold Price $875,000
Property Type Single Family Home
Sub Type Single Family Residence
Listing Status Sold
Purchase Type For Sale
Square Footage 1,247 sqft
Price per Sqft $701
MLS Listing ID 40519370
Sold Date 12/27/23
Style Two Story
Bedrooms 3
Full Baths 1
Half Baths 1
Abv Grd Liv Area 1,247
Originating Board Mississauga
Annual Tax Amount $4,209
Property Description
Excellent Home For First Time Homebuyers Or Downsizing! Cozy 2 Storey, 3 Bedroom Home Adjacent To A Park In A Family Friendly Neighbourhood. This Lovely Home Has An Open Concept Living / Dining Room With Wood Floors Large Window Overlooking The Front Yard. The Main Floor Boasts A Beautifully Upgraded Kitchen W/Granite Counter Tops Nice Appliances, Stainless Steel Stove & Garborator, Tons Of Cabinetry & Newer Sliding Doors That Opens To The Entertaining Sized Deck With Gazebo And Private Backyard. The Second Floor Boasts 3 Generous Bedrooms, Large Master Bedroom . The 4 Pc Bath Has Been Updated With Heated Floors. The Partially Finished Basement Has Above Grade Windows . Parking For Two Cars In The Garage With Garage Door Opener And Four Cars On The Driveway.
Location
Province ON
County Peel
Area Br - Brampton
Zoning R1 - C
Direction Hurontario/Williams Pkwy
Rooms
Basement Full, Partially Finished
Kitchen 1
Interior
Interior Features None
Heating Forced Air, Natural Gas
Cooling Central Air
Fireplace No
Window Features Window Coverings
Appliance Dishwasher, Dryer, Range Hood, Refrigerator, Stove, Washer
Exterior
Parking Features Attached Garage, Garage Door Opener
Garage Spaces 2.0
Roof Type Asphalt Shing
Lot Frontage 30.87
Lot Depth 114.1
Garage Yes
Building
Lot Description Urban, Other
Faces Hurontario/Williams Pkwy
Foundation Concrete Perimeter
Sewer Sewer (Municipal)
Water Municipal
Architectural Style Two Story
Structure Type Board & Batten Siding,Cement Siding
New Construction No
Others
Senior Community false
Tax ID 141150081
Ownership Freehold/None
Read Less
Want to know what your home might be worth? Contact us for a FREE valuation!

Our team is ready to help you sell your home for the highest possible price ASAP
GET MORE INFORMATION





