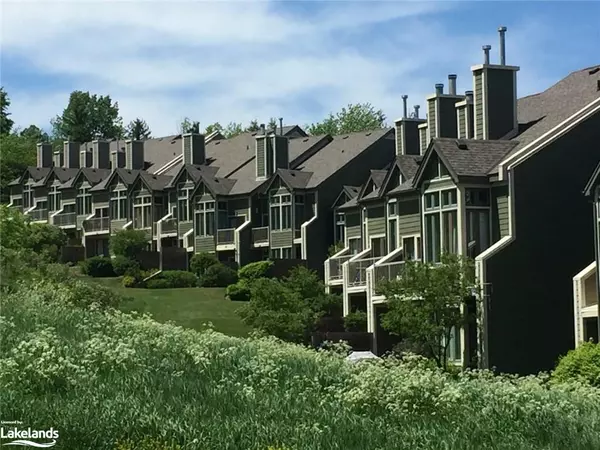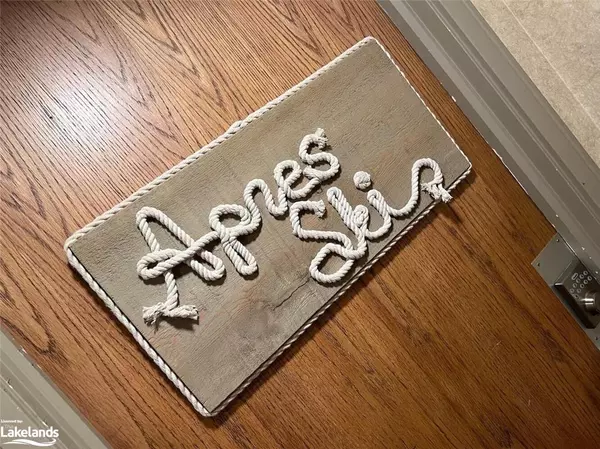$895,500
$947,500
5.5%For more information regarding the value of a property, please contact us for a free consultation.
796404 19 Grey Road #204 The Blue Mountains, ON L9Y 3Z2
2 Beds
2 Baths
1,176 SqFt
Key Details
Sold Price $895,500
Property Type Townhouse
Sub Type Row/Townhouse
Listing Status Sold
Purchase Type For Sale
Square Footage 1,176 sqft
Price per Sqft $761
MLS Listing ID 40503653
Sold Date 12/28/23
Style 3 Storey
Bedrooms 2
Full Baths 2
HOA Fees $830/mo
HOA Y/N Yes
Abv Grd Liv Area 1,176
Originating Board The Lakelands
Year Built 1988
Annual Tax Amount $1,752
Property Description
Presenting FULLY FURNISHED "TURN KEY" 204 Chateau Ridge-sleeps 9 adults in beds-the epitome of thoughtful design & vision, high quality, modern yet practical materials and exceptional use of existing space! As you enter the unit the bright, clean, open concept feel is evident-the extremely practical "mud room" offering epoxy floor & melamine walls/ceiling ski/snowboard racking/coat hangers-closet with beverage fridge, wood storage; adjoining is the enlarged completely professionally redesigned chef's kitchen complete with lacquer sprayed doors, all new Blomberg S/S appliances incl gas range, pot filler, commercial grade range hood, fridge, B/I microwave, dishwasher, 2 fully extendable 18" pull out spice towers, custom designed adjoining beverage centre w fridge, OTR microwave, insulated 2nd sink that doubles as a beverage cooler when entertaining, calacatta quartz countertops and 36" waterfall penninsula; floor to ceiling wood burning f/p w black granite surround and multi coloured light tower/custom wine rack/wood storage, fully adjustable Samsung TV viewable from all locations, solid oak banquette located in the bay window overlooking the ski runs, which converts from a dining area, to a dance floor to prime location queen bed! main level features oversize wood plank style porcelain tile, LED pots, cathedral ceilings, upper level offers guest bedroom w sleeping for 4) (queen & bed sofa) dbl closets and commercial grade laminate flooring adjoining a completely redesigned 4 pc w porcelain tile,raised vanity w touch light mirror, glass shower door; primary level features king bed, laminate flooring, custom privacy patio door/window offering privacy and reduced sound transfer, and a stunning 5 pc ensuite-dbl sinks, linen closet & pot lights-in addition upgrades include FAG furnace, on demand hot water, option to convert to gas f/p, a/c, WIFI enabled Nest thermostat, electrical circuit breaker system, LED pots throughout, custom window coverings-unparalleled offering
Location
Province ON
County Grey
Area Blue Mountains
Zoning RESORT RES
Direction Hwy 26 W from Collingwood to Grey Rd 19 (lights at the Depot) turn Left to 796404, Chateau Ridge to unit #204
Rooms
Other Rooms Storage
Basement None
Kitchen 1
Interior
Interior Features High Speed Internet, Built-In Appliances, Ceiling Fan(s), Central Vacuum, Upgraded Insulation, Wet Bar
Heating Fireplace-Wood, Forced Air, Natural Gas, Gas Hot Water
Cooling Central Air
Fireplaces Type Wood Burning
Fireplace Yes
Window Features Window Coverings
Appliance Bar Fridge, Range, Instant Hot Water, Oven, Water Heater Owned, Built-in Microwave, Dishwasher, Dryer, Gas Oven/Range, Range Hood, Refrigerator, Washer, Wine Cooler
Laundry In-Suite
Exterior
Exterior Feature Landscaped, Year Round Living
Parking Features Asphalt, Exclusive
Utilities Available Cable Connected, Electricity Connected, Fibre Optics, Garbage/Sanitary Collection, Natural Gas Connected, Recycling Pickup
Waterfront Description Lake Privileges
View Y/N true
View Forest, Hills, Mountain(s), Panoramic, Trees/Woods
Roof Type Asphalt Shing
Street Surface Paved
Garage No
Building
Lot Description Urban, Beach, Cul-De-Sac, City Lot, Near Golf Course, Highway Access, Hospital, Landscaped, Marina, Public Transit, Schools, Shopping Nearby, Skiing, Trails, Visual Exposure
Faces Hwy 26 W from Collingwood to Grey Rd 19 (lights at the Depot) turn Left to 796404, Chateau Ridge to unit #204
Foundation Concrete Perimeter
Sewer Sewer (Municipal)
Water Municipal
Architectural Style 3 Storey
Structure Type Hardboard
New Construction No
Schools
Elementary Schools Bvcs /Secondary-Gbss
Others
HOA Fee Include Insurance,Building Maintenance,Cable TV,Common Elements,Internet
Senior Community false
Tax ID 378180031
Ownership Condominium
Read Less
Want to know what your home might be worth? Contact us for a FREE valuation!

Our team is ready to help you sell your home for the highest possible price ASAP

GET MORE INFORMATION





