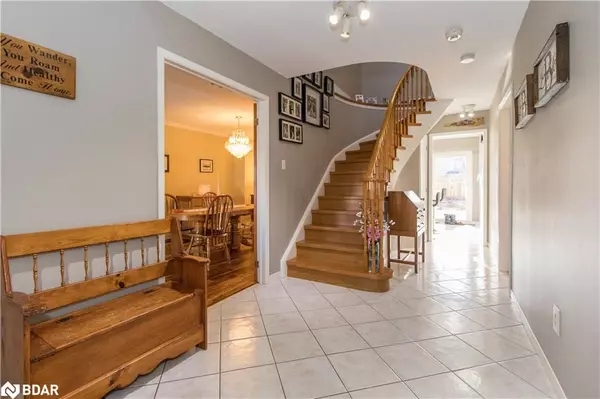$1,025,000
$999,999
2.5%For more information regarding the value of a property, please contact us for a free consultation.
51 Webster Way Georgetown, ON L7G 5J5
5 Beds
4 Baths
2,200 SqFt
Key Details
Sold Price $1,025,000
Property Type Single Family Home
Sub Type Single Family Residence
Listing Status Sold
Purchase Type For Sale
Square Footage 2,200 sqft
Price per Sqft $465
MLS Listing ID 40523270
Sold Date 12/22/23
Style Two Story
Bedrooms 5
Full Baths 3
Half Baths 1
Abv Grd Liv Area 2,200
Originating Board Barrie
Annual Tax Amount $5,380
Property Description
Welcome to this charming all-brick 2-story home nestled in a mature Georgetown subdivision, where dedicated owners have lovingly cared for this residence for almost 3 decades. Upon entry, you'll be greeted by a grand entrance with an open-to-above design and elegant French doors that grace the main floor. The updated kitchen, complete with quartz countertops installed in 2019, enhances both functionality and aesthetic appeal. Throughout the home, you'll find delightful crown molding, strategically placed pot lights, and an abundance of natural light, creating an inviting ambiance. The separate family room offers a cozy wood-burning fireplace and a walkout to the backyard, ideal for relaxation and gatherings. Upstairs, 4 spacious bedrooms await, with the master bedroom featuring ample closet space and a private full ensuite with jet-bath. The partially finished basement offers versatility, with a 5th bedroom complete with egress window, kitchenette, and an additional full bathroom, alongside a well-kept woodworking room with separate storage room and ample shelving. Step outside to a fully fenced backyard with a well-maintained deck, mature trees, and a handy shed. The expansive driveway accommodates four cars without a sidewalk, This home shows A++. Flexible closing options make this home truly exceptional. Don't miss your chance to call this Georgetown gem your own!
Location
Province ON
County Halton
Area 3 - Halton Hills
Zoning Residential
Direction Steeles Ave to 9th Line North, Right onto Arygle Rd right onto Webster Way
Rooms
Basement Full, Partially Finished
Kitchen 1
Interior
Interior Features Wet Bar
Heating Fireplace(s), Forced Air, Natural Gas
Cooling Central Air
Fireplace Yes
Window Features Window Coverings
Appliance Built-in Microwave, Dishwasher, Dryer, Refrigerator, Stove, Washer
Laundry In-Suite, Main Level
Exterior
Parking Features Attached Garage, Garage Door Opener
Garage Spaces 2.0
Roof Type Asphalt Shing
Lot Frontage 37.55
Garage Yes
Building
Lot Description Urban, Airport, Major Highway, Public Transit, Regional Mall, School Bus Route, Schools
Faces Steeles Ave to 9th Line North, Right onto Arygle Rd right onto Webster Way
Foundation Concrete Perimeter
Sewer Sewer (Municipal)
Water None
Architectural Style Two Story
New Construction No
Others
Senior Community false
Tax ID 250500922
Ownership Freehold/None
Read Less
Want to know what your home might be worth? Contact us for a FREE valuation!

Our team is ready to help you sell your home for the highest possible price ASAP

GET MORE INFORMATION





