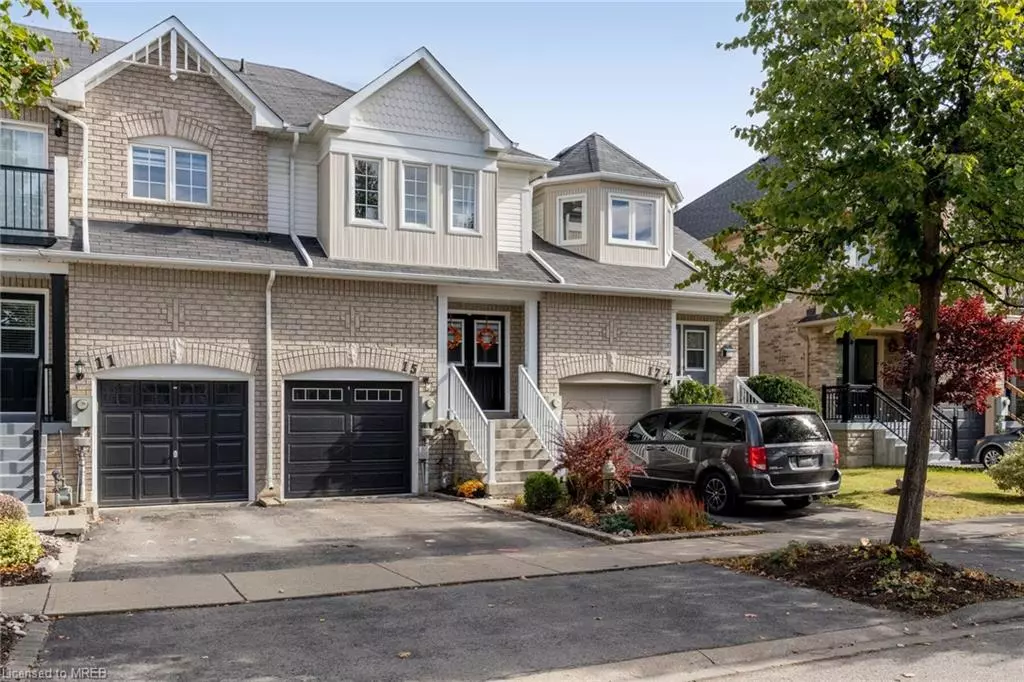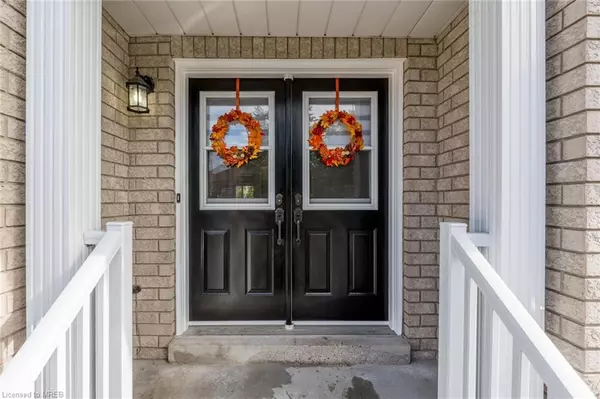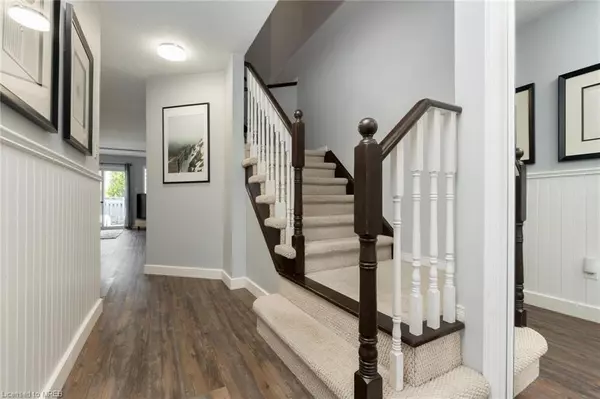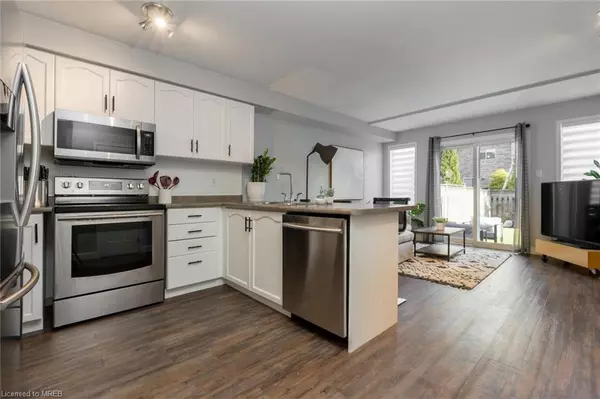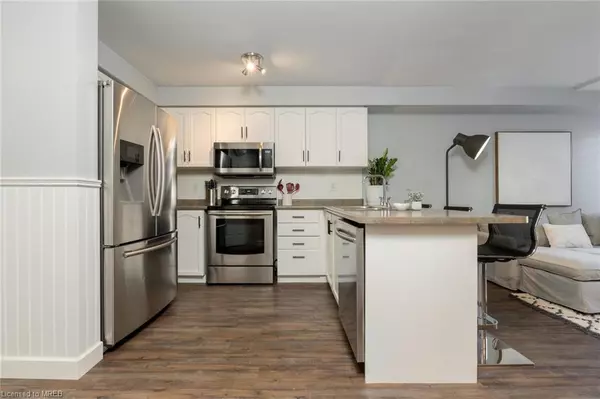$780,000
$799,900
2.5%For more information regarding the value of a property, please contact us for a free consultation.
15 Harding Street Georgetown, ON L7G 6B1
3 Beds
3 Baths
1,285 SqFt
Key Details
Sold Price $780,000
Property Type Townhouse
Sub Type Row/Townhouse
Listing Status Sold
Purchase Type For Sale
Square Footage 1,285 sqft
Price per Sqft $607
MLS Listing ID 40516171
Sold Date 12/23/23
Style Two Story
Bedrooms 3
Full Baths 1
Half Baths 2
Abv Grd Liv Area 1,285
Originating Board Mississauga
Year Built 2000
Annual Tax Amount $3,547
Property Description
Welcome To Desirable Dominion Gardens! This Beautifully Updated Freehold Townhome Is Located In A Family Friendly Neighbourhood Just Steps Away From Dominion Gardens Park & Splash Pad, The Go Train, Shopping & Schools. The Main Level Features Newly Updated Luxury Vinyl Flooring, An Open Concept Kitchen With Stainless Steel Appliances & Breakfast Bar. This Functional Layout Has A Dining Area Open To The Living Room With Sliding Doors To The Fenced Backyard. The Bright Upper Level Offers 3 Bedrooms All With Vinyl Flooring And A Full Bathroom. The Primary Bedroom Is Spacious In Size And Has A Separate Shower Room With Vanity And Semi Ensuite Access To The Main Bathroom. The Unspoiled Basement Can Be Finished To Suit Your Needs And Would Offer An Additional 500+ SqFt. The Garage Has Been Carefully Planned To Offer You Overhead Storage But Still Be Able To Park A Car! This Beautiful Home Has Been Well Maintained And Would Be Perfect For First Time Buyers, Downsizers Or Investors! No Monthly Fees! Most Mechanicals Have Been Updated. This Home Is Turn Key. Matching Vinyl Flooring Can Be Left To Finish The Basement.
Location
Province ON
County Halton
Area 3 - Halton Hills
Zoning RES
Direction MAPLE AVE & HARDING STREET
Rooms
Basement Full, Unfinished
Kitchen 1
Interior
Interior Features Auto Garage Door Remote(s), Built-In Appliances, Ceiling Fan(s)
Heating Forced Air
Cooling Central Air
Fireplace No
Window Features Window Coverings
Appliance Water Heater, Water Softener, Built-in Microwave, Dishwasher, Dryer, Refrigerator, Stove, Washer
Laundry In Basement
Exterior
Parking Features Attached Garage, Garage Door Opener
Garage Spaces 1.0
Roof Type Asphalt Shing
Lot Frontage 18.04
Lot Depth 100.07
Garage Yes
Building
Lot Description Urban, Rectangular, Park, Playground Nearby, Public Transit, School Bus Route, Schools, Shopping Nearby
Faces MAPLE AVE & HARDING STREET
Sewer Sewer (Municipal)
Water Municipal-Metered
Architectural Style Two Story
Structure Type Vinyl Siding
New Construction No
Others
Senior Community false
Tax ID 250620215
Ownership Freehold/None
Read Less
Want to know what your home might be worth? Contact us for a FREE valuation!

Our team is ready to help you sell your home for the highest possible price ASAP

GET MORE INFORMATION

