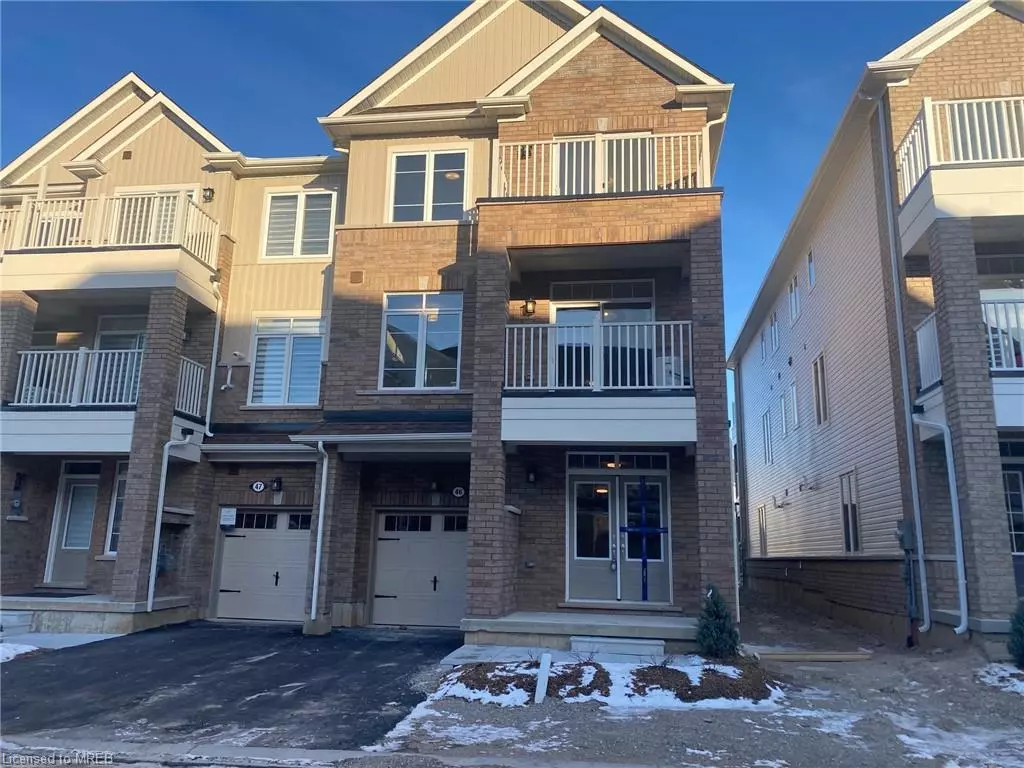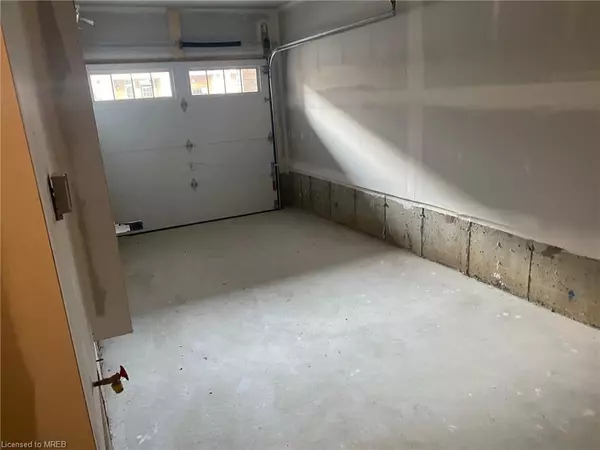$629,000
$629,000
For more information regarding the value of a property, please contact us for a free consultation.
113 Hartley Avenue #46 Paris, ON N3L 0K8
3 Beds
3 Baths
1,810 SqFt
Key Details
Sold Price $629,000
Property Type Townhouse
Sub Type Row/Townhouse
Listing Status Sold
Purchase Type For Sale
Square Footage 1,810 sqft
Price per Sqft $347
MLS Listing ID 40496827
Sold Date 12/21/23
Style 3 Storey
Bedrooms 3
Full Baths 2
Half Baths 1
Abv Grd Liv Area 1,810
Year Built 2021
Annual Tax Amount $3,036
Property Sub-Type Row/Townhouse
Source Cornerstone
Property Description
One of The Largest Townhouses You will Ever See! 2 Year New FREEHOLD 1810 Sqft End Unit 3 Bed 2.5 Bath Townhouse With Lots of Windows! Located in the Beautiful Well-Known Town of Paris. Two Balconies! Double Door Entrance to a Huge Bonus Ground Floor Room, Perfect as a At Home Office, Guest Room, Kids Play Area, or Even as a 4th Bedroom! Garage has Huge Storage Area in Front of Parking Location of the Car & Access Directly Into House. The 2nd Floor is Absolutely Stunning And Has a Huge Open Concept Living/Dining/Kitchen Area! The Kitchen Has an Abundance of Cabinets & Centre Island with a Double Sink! All Bedrooms Are Very Spacious, Master With Walk-In Closet & Stand Up Shower. 2nd & 3rd Bedrooms With Double Door Closets! Upstairs Laundry For Your Comfort. Close To Schools, Plazas, Highways, Trails, Watts Pond (Great For Ice Skating & Canoeing), McDonald's Plaza, Paramedical Offices & More! Stainless Steel Kitchen Appliances (Fridge, Stove, Dishwasher, Rangehood), Washer, Dryer, A/C Unit. High Efficiency Furnace, HRV Unit, All Blinds, All Electric Light Fixtures. You Really Don't Want to Miss Out on This One!
Location
Province ON
County Brant County
Area 2105 - Paris
Zoning H-RM2-7
Direction Pinehurst Rd. & Watts Pond Rd.
Rooms
Basement None, Unfinished
Kitchen 1
Interior
Interior Features None
Heating Forced Air
Cooling Central Air
Fireplace No
Window Features Window Coverings
Appliance Dishwasher, Dryer, Range Hood, Refrigerator, Stove, Washer
Laundry In-Suite, Upper Level
Exterior
Exterior Feature Balcony
Parking Features Attached Garage
Garage Spaces 1.0
Roof Type Asphalt Shing
Porch Porch
Lot Frontage 27.0
Lot Depth 54.0
Garage Yes
Building
Lot Description Urban, Rectangular, Park, Public Parking, Public Transit, Ravine, School Bus Route, Schools, Shopping Nearby
Faces Pinehurst Rd. & Watts Pond Rd.
Foundation Poured Concrete
Sewer Sewer (Municipal)
Water Municipal
Architectural Style 3 Storey
Structure Type Aluminum Siding,Brick
New Construction No
Schools
Elementary Schools North Ward School
High Schools Paris District High School
Others
Senior Community false
Tax ID 320401076
Ownership Freehold/None
Read Less
Want to know what your home might be worth? Contact us for a FREE valuation!

Our team is ready to help you sell your home for the highest possible price ASAP

GET MORE INFORMATION





