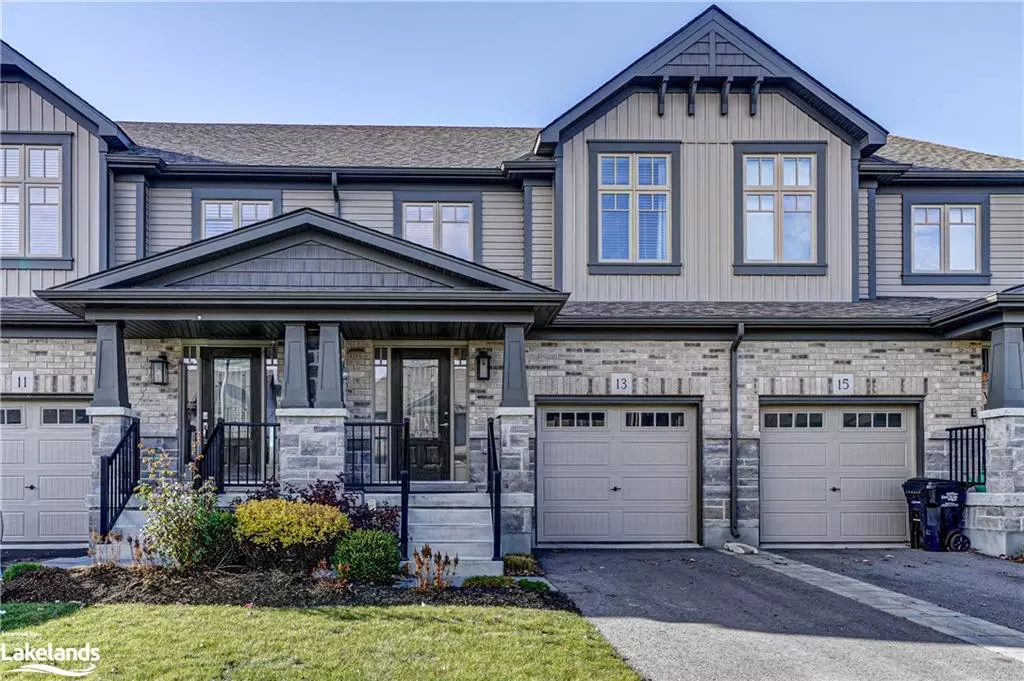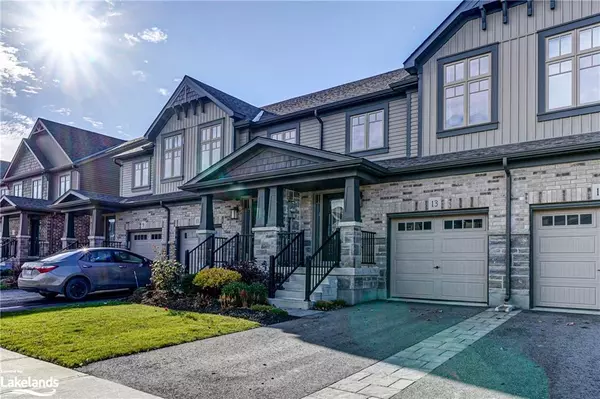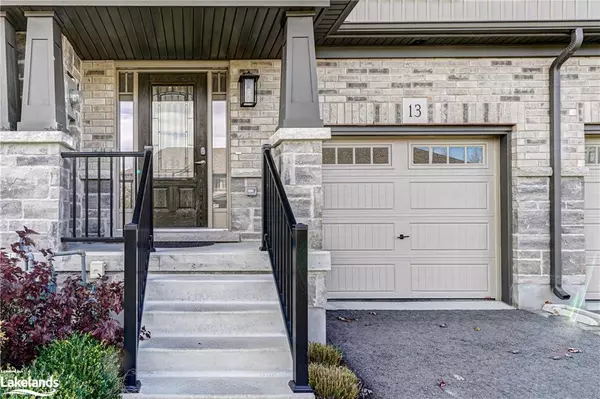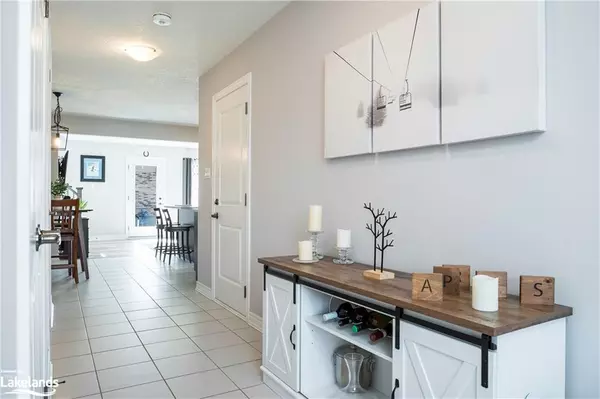$649,000
$649,000
For more information regarding the value of a property, please contact us for a free consultation.
13 Foley Crescent Collingwood, ON L9Y 3B7
3 Beds
3 Baths
1,543 SqFt
Key Details
Sold Price $649,000
Property Type Townhouse
Sub Type Row/Townhouse
Listing Status Sold
Purchase Type For Sale
Square Footage 1,543 sqft
Price per Sqft $420
MLS Listing ID 40510893
Sold Date 12/22/23
Style Two Story
Bedrooms 3
Full Baths 2
Half Baths 1
Abv Grd Liv Area 2,211
Originating Board The Lakelands
Year Built 2020
Annual Tax Amount $3,406
Property Description
IMMACULATELY MAINTAINED. LIKE NEW. PRICED TO SELL. 3-YEARS OLD. This unit is a must see, turnkey, interior townhome, conveniently located at Poplar Sideroad and High Street. A country-like location less than 10 minutes to the Villages of The Blue Mountains and only 5 minutes to the historic downtown of Collingwood. Built in 2020 by reputable builder, Devonleigh Homes. The unit's main floor offers a large foyer entrance, inside access to the garage, a 2-pc bathroom, an open concept dining nook, kitchen and living room. The kitchen includes undermount lighting, soft-close cabinetry, upgraded stainless steel appliances, gas stove, built-in microwave, and classic white-subway backsplash tiling. The second floor has 3 large bedrooms, 2 full bathrooms, and a large laundry closet. The primary bedroom includes an MDF accent wall, and 3-pc ensuite, with a stand-up shower. The unfinished basement awaits your finishing touches and includes a rough-in for an additional bathroom. The backyard has been landscaped with interlocking and extends to the neighbouring fence line.
Location
Province ON
County Simcoe County
Area Collingwood
Zoning R3
Direction Poplar Sd Rd to High St; High St South to Plewes Dr; Plewes Dr West to Foley Cres; Foley Cres North to property.
Rooms
Basement Full, Unfinished, Sump Pump
Kitchen 1
Interior
Interior Features Air Exchanger, Central Vacuum Roughed-in, Floor Drains, Ventilation System
Heating Forced Air, Natural Gas
Cooling Central Air
Fireplace No
Window Features Window Coverings
Appliance Water Heater, Built-in Microwave, Dishwasher, Dryer, Gas Stove, Refrigerator, Washer
Laundry Laundry Closet, Upper Level
Exterior
Exterior Feature Landscaped, Year Round Living
Parking Features Attached Garage, Asphalt
Garage Spaces 1.0
Utilities Available Cable Available, Cell Service, Electricity Connected, Garbage/Sanitary Collection, High Speed Internet Avail, Natural Gas Connected, Recycling Pickup, Street Lights, Phone Available
Roof Type Asphalt Shing,Shingle
Porch Patio, Porch
Lot Frontage 20.0
Lot Depth 101.0
Garage Yes
Building
Lot Description Urban, Rectangular, Business Centre, Dog Park, City Lot, Near Golf Course, Hospital, Landscaped, Library, Park, Playground Nearby, Quiet Area, Rec./Community Centre, Schools, Shopping Nearby, Skiing, Trails
Faces Poplar Sd Rd to High St; High St South to Plewes Dr; Plewes Dr West to Foley Cres; Foley Cres North to property.
Foundation Poured Concrete
Sewer Sewer (Municipal)
Water Municipal
Architectural Style Two Story
Structure Type Concrete,Shingle Siding,Steel Siding,Vinyl Siding,Wood Siding
New Construction Yes
Schools
Elementary Schools Cameron Street Ps; St Mary'S Collingwood Elementary Catholic School
High Schools Collingwood Ci; Our Lady Of The Bay Catholic High School
Others
Senior Community false
Tax ID 582611729
Ownership Freehold/None
Read Less
Want to know what your home might be worth? Contact us for a FREE valuation!

Our team is ready to help you sell your home for the highest possible price ASAP

GET MORE INFORMATION





