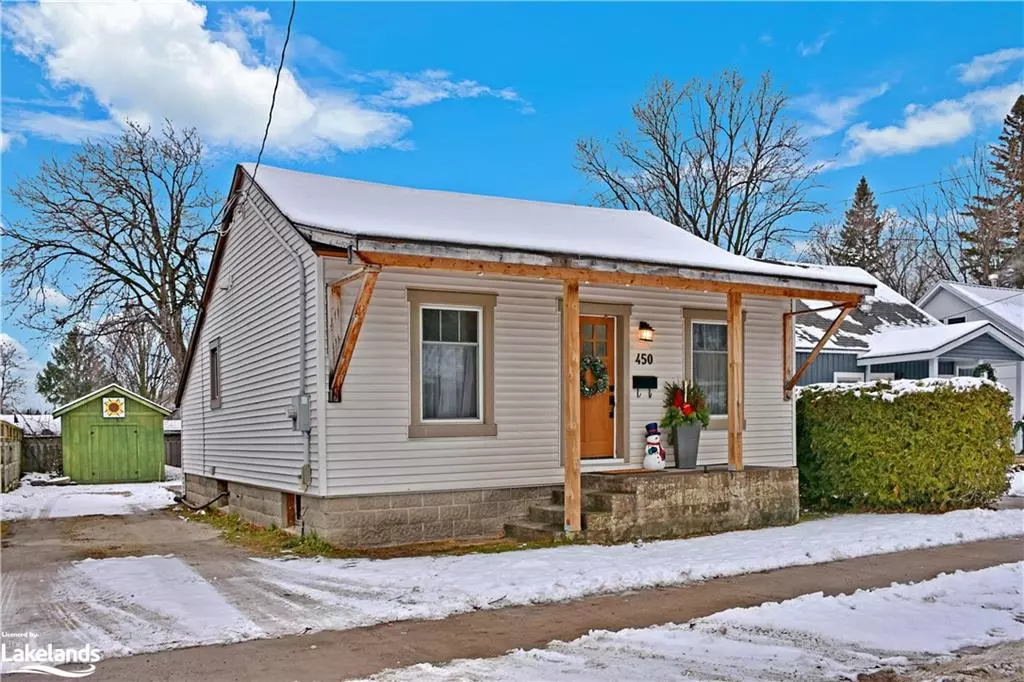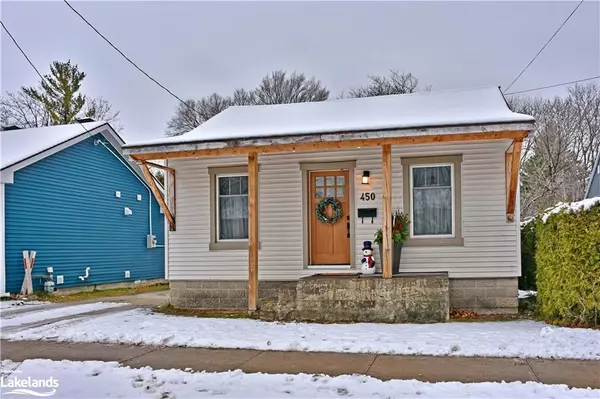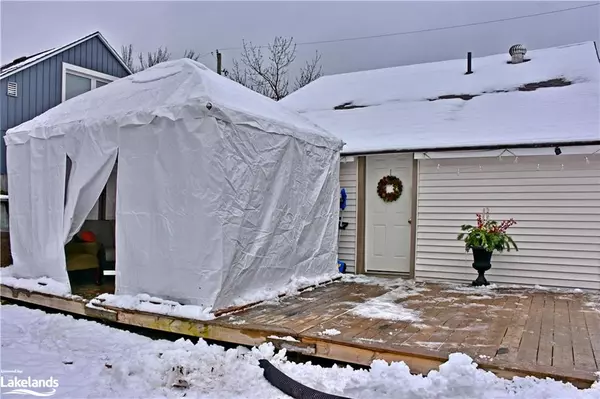$485,000
$499,000
2.8%For more information regarding the value of a property, please contact us for a free consultation.
450 Maple Street Collingwood, ON L9Y 2R9
1 Bed
1 Bath
757 SqFt
Key Details
Sold Price $485,000
Property Type Single Family Home
Sub Type Single Family Residence
Listing Status Sold
Purchase Type For Sale
Square Footage 757 sqft
Price per Sqft $640
MLS Listing ID 40521097
Sold Date 12/22/23
Style Bungalow Raised
Bedrooms 1
Full Baths 1
Abv Grd Liv Area 757
Originating Board The Lakelands
Annual Tax Amount $2,637
Property Description
Attention small home enthusiasts, retirees and singles! This one bedroom + den has been renovated (2016) 'back to the studs' with R-31 insulation in walls & R-50 in the attic for energy efficient living. 200 amp electrical, new wiring & plumbing and then finished with new bathroom/laundry fixtures and kitchen. Roof shingles replaced in 2019. The back room doubles as an entry, office and guest sleeping area. Enjoy the private west facing backyard from the generous deck (gazebo included) there is a cute garden shed and full dry (low ceiling) basement for lots of storage. Great location for an easy walk to downtown Collingwood for entertainment, shopping and dining.
Location
Province ON
County Simcoe County
Area Collingwood
Zoning R2
Direction Located between Seventh and Eighth Street
Rooms
Other Rooms Shed(s)
Basement Full, Unfinished, Sump Pump
Kitchen 1
Interior
Interior Features High Speed Internet, Upgraded Insulation
Heating Baseboard, Fireplace-Gas
Cooling None
Fireplaces Number 1
Fireplaces Type Gas
Fireplace Yes
Window Features Window Coverings
Appliance Water Heater Owned, Built-in Microwave, Dishwasher, Dryer, Refrigerator, Stove, Washer
Laundry In Bathroom, Main Level
Exterior
Exterior Feature Canopy
Utilities Available Cable Connected, Cell Service, Electricity Connected, Fibre Optics, Garbage/Sanitary Collection, Natural Gas Connected, Recycling Pickup, Street Lights
Roof Type Asphalt Shing
Handicap Access Hard/Low Nap Floors
Porch Deck
Lot Frontage 40.0
Lot Depth 114.0
Garage No
Building
Lot Description Urban, Dog Park, City Lot, Hospital, Library, Place of Worship, Playground Nearby, Public Transit, Rec./Community Centre, Schools, Shopping Nearby, Trails
Faces Located between Seventh and Eighth Street
Foundation Concrete Block
Sewer Sewer (Municipal)
Water Municipal-Metered
Architectural Style Bungalow Raised
Structure Type Vinyl Siding
New Construction No
Others
Senior Community false
Tax ID 582780057
Ownership Freehold/None
Read Less
Want to know what your home might be worth? Contact us for a FREE valuation!

Our team is ready to help you sell your home for the highest possible price ASAP

GET MORE INFORMATION





