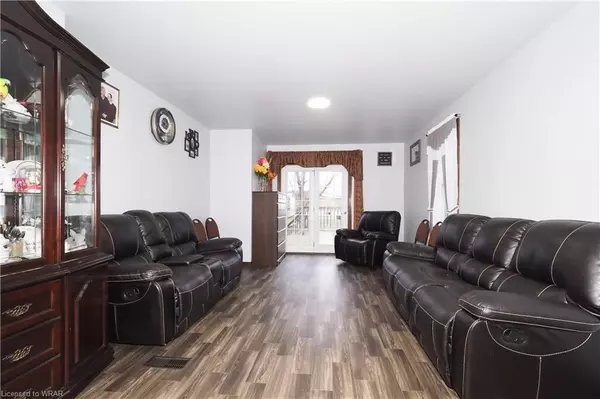$480,000
$499,900
4.0%For more information regarding the value of a property, please contact us for a free consultation.
260 Main Street Atwood, ON N0G 1B0
3 Beds
1 Bath
897 SqFt
Key Details
Sold Price $480,000
Property Type Single Family Home
Sub Type Single Family Residence
Listing Status Sold
Purchase Type For Sale
Square Footage 897 sqft
Price per Sqft $535
MLS Listing ID 40519057
Sold Date 12/22/23
Style 1.5 Storey
Bedrooms 3
Full Baths 1
Abv Grd Liv Area 897
Year Built 1949
Annual Tax Amount $2,028
Property Sub-Type Single Family Residence
Source Cornerstone
Property Description
Welcome to the charming hamlet of Atwood. This 3 bedroom, 1 bath, 1.5 storey home will welcome you and your family for enjoyable living. With a large attached garage (17'x28') and a detached garage (11'x15') for extra storage. Large back deck to add to the large back yard summer enjoyment. The local attractions include the Lions park, Community Center, Lions pool, Base ball diamonds and out door ice rink. (weather permitting) The community spirit is very much alive and well. Book your personal showing today with your preferred realtor.
Location
Province ON
County Perth
Area North Perth
Zoning R2
Direction IN THE HAMLET OF ATWOOD ACROSS FROM THE LIONS PARK
Rooms
Other Rooms Shed(s)
Basement Full, Unfinished
Kitchen 1
Interior
Interior Features Auto Garage Door Remote(s), Ceiling Fan(s), Floor Drains, Upgraded Insulation, Water Meter, Work Bench
Heating Forced Air, Natural Gas
Cooling Central Air
Fireplace No
Appliance Water Heater Owned, Water Softener
Laundry Electric Dryer Hookup, In Basement, Sink, Washer Hookup
Exterior
Exterior Feature Year Round Living
Parking Features Attached Garage, Garage Door Opener, Asphalt, Gravel
Garage Spaces 2.0
Utilities Available Cable Available, Cell Service, Electricity Connected, Garbage/Sanitary Collection, High Speed Internet Avail, Natural Gas Connected, Recycling Pickup, Street Lights, Phone Available
View Y/N true
View Park/Greenbelt
Roof Type Asphalt Shing
Porch Deck, Porch, Enclosed
Lot Frontage 60.0
Lot Depth 132.0
Garage Yes
Building
Lot Description Rural, Rectangular, Ample Parking, Highway Access, Park, Place of Worship, Playground Nearby, Public Parking, Rec./Community Centre, School Bus Route, Schools, Trails
Faces IN THE HAMLET OF ATWOOD ACROSS FROM THE LIONS PARK
Foundation Poured Concrete
Sewer Sewer (Municipal)
Water Shared Well, Well
Architectural Style 1.5 Storey
Structure Type Concrete,Shingle Siding,Vinyl Siding
New Construction No
Others
HOA Fee Include None
Senior Community false
Tax ID 530420014
Ownership Freehold/None
Read Less
Want to know what your home might be worth? Contact us for a FREE valuation!

Our team is ready to help you sell your home for the highest possible price ASAP

GET MORE INFORMATION





